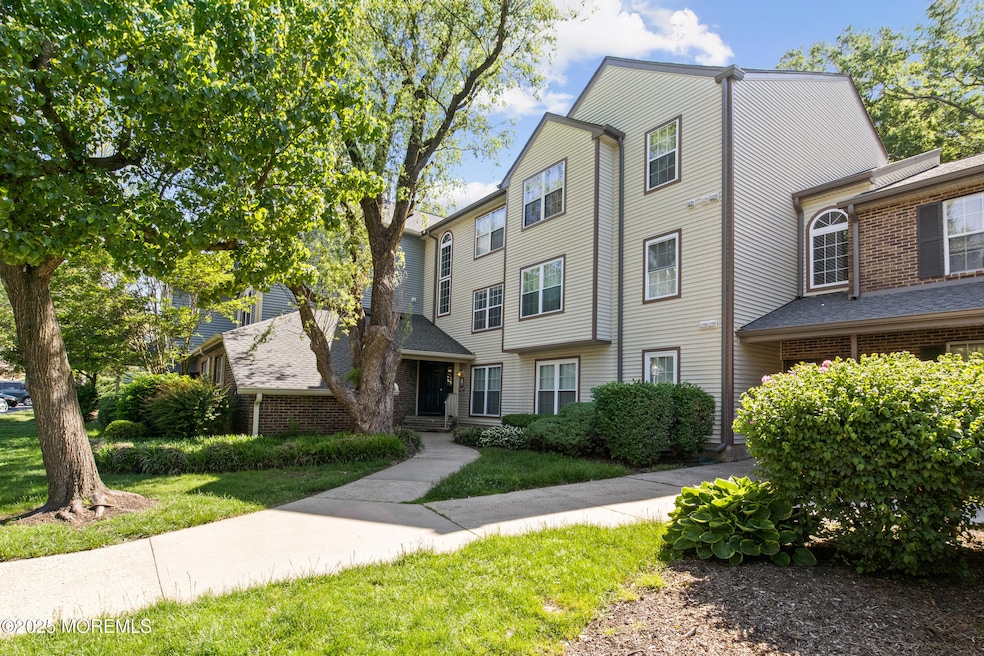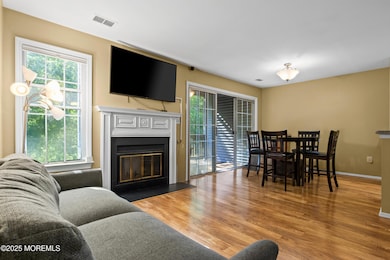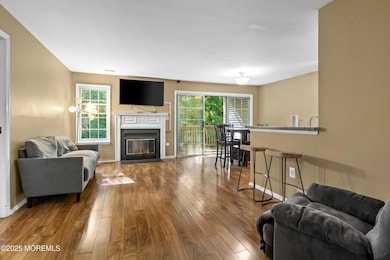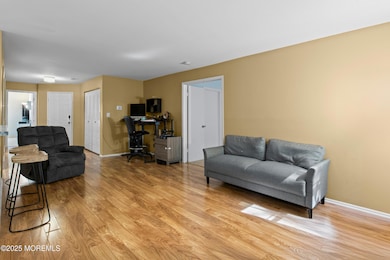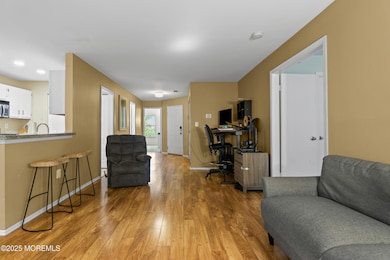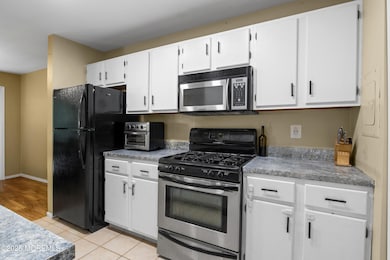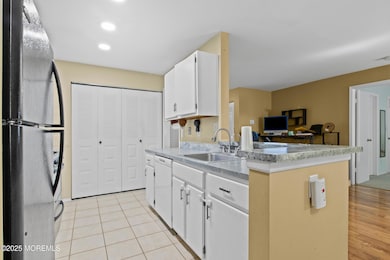6072 Cedar Ct Unit 6072 Monmouth Junction, NJ 08852
Highlights
- Very Popular Property
- Outdoor Pool
- Deck
- Brooks Crossing Elementary School Rated A
- Clubhouse
- Tennis Courts
About This Home
Spacious 2-bedroom, 2-bath condo located on the 2nd floor in the desirable Whispering Wood Community. This well-maintained home features laminate wood flooring throughout the main living areas, starting w/ a welcoming foyer that includes a convenient coat closet. The galley-style kitchen offers a functional layout w/ a breakfast bar, tile flooring, pantry, overhead microwave, & plenty of cabinet space. Adjacent to the kitchen, you'll find the laundry closet equipped w/ stackable LG front-loading washer & dryer units. The open-concept dining area features matching laminate flooring & sliding glass doors that lead to a private wood deck w/ peaceful view of a wooded area, perfect for relaxing or entertaining. The living room, also w/ laminate flooring, boasts a cozy wood-burning fireplace enclosed in glass, complete w/ a beautiful decorative mantle. The main bathroom has a vented fan & offers direct access to the second bedroom. This second bedroom features Berber carpeting, a large closet w/ sliding doors, & double windows that allow for plenty of natural light. The primary bedroom is a true retreat w/ double-door entry, plush Berber carpet, double windows, a spacious WIC, & a beautifully updated en-suite bath. The primary bathroom showcases a cherry wood vanity, tiled tub/shower combo, overhead cabinet, and a vent fan. Conveniently located near major roadways, NYC commuter buses, shopping centers, & restaurants, this home offers both comfort & accessibility.
Townhouse Details
Home Type
- Townhome
Est. Annual Taxes
- $4,401
Year Built
- Built in 1984
Lot Details
- 436 Sq Ft Lot
Interior Spaces
- 1,060 Sq Ft Home
- 1-Story Property
- Recessed Lighting
- Sliding Doors
- Entrance Foyer
- Living Room
- Dining Room
Kitchen
- Stove
- Microwave
- Dishwasher
Flooring
- Wall to Wall Carpet
- Laminate
- Ceramic Tile
Bedrooms and Bathrooms
- 2 Bedrooms
- Primary bedroom located on second floor
- 2 Full Bathrooms
Laundry
- Dryer
- Washer
Parking
- No Garage
- Assigned Parking
Outdoor Features
- Outdoor Pool
- Deck
Schools
- South Brunswick High School
Utilities
- Central Air
- Heating System Uses Natural Gas
- Natural Gas Water Heater
Listing and Financial Details
- Security Deposit $3,450
- Property Available on 7/15/25
- Exclusions: Personal items
- Assessor Parcel Number 21-00084-03-06072
Community Details
Overview
- Property has a Home Owners Association
Amenities
- Common Area
- Clubhouse
Recreation
- Tennis Courts
- Community Playground
- Community Pool
Map
Source: MOREMLS (Monmouth Ocean Regional REALTORS®)
MLS Number: 22518044
APN: 21-00084-03-06072
- 6232 Cedar Ct
- 7011 Elm Ct
- 5151 Beech Ct Unit 5151
- 322 Gambocz Ct
- 1014 Hemlock Ct
- 3443 Cypress Ct
- 1312 Juniper Ct
- 1406 Locust Ct
- 3281 Cypress Ct
- 1 Kearns Place Unit 3801
- 12 Arbor Ct
- 106 Ellsworth Way
- 6 Condor Ct
- 21 Kearns Place Unit 3906
- 19 Kearns Place Unit 3905
- 17 Kearns Place Unit 3904
- 7 Kearns Place Unit 3804
- 9 Kearns Place Unit 3805
- 5 Kearns Place Unit 3803
- 3 Kearns Place Unit 3802
