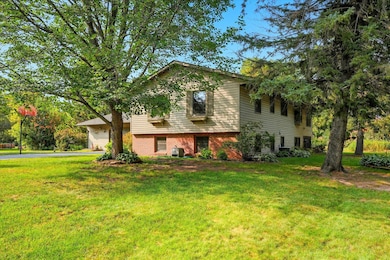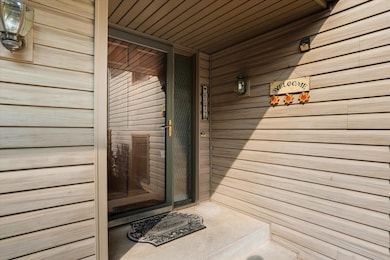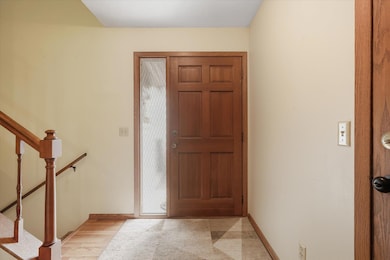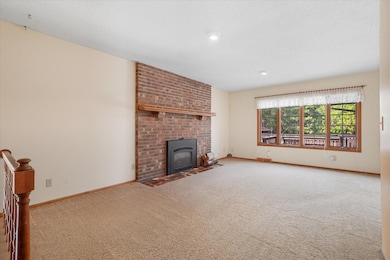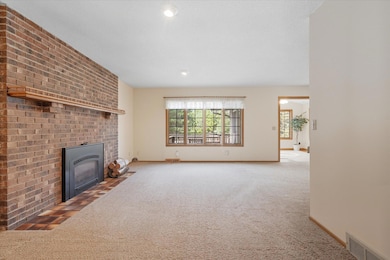6072 Chippewa Trail North Branch, MN 55056
Estimated payment $2,165/month
Highlights
- Above Ground Pool
- Deck
- Main Floor Primary Bedroom
- 60,766 Sq Ft lot
- Family Room with Fireplace
- No HOA
About This Home
Set on a beautiful, spacious wooded lot with mature trees and a large backyard, this one-owner home offers outdoor living at its best with a 4-season porch and deck. The oversized 2+ car garage includes extra cabinets and a work area, and the additional paved parking pad provides ample space for vehicles, storage, or a travel trailer. Inside, you’ll find a bright living room with a cozy gas fireplace, a dining room with deck access, and a kitchen with granite countertops. The main level offers 2 bedrooms and a full bath with tile flooring and a tile-surround tub/shower, while the finished lower level includes a 3rd bedroom, office, spacious family room with wood-burning fireplace, 3⁄4 bath, and laundry. Conveniently located near parks, walking/bike trails, pickleball courts, schools, shopping, restaurants, and with easy freeway access, this home blends comfort, versatility, and location. A new septic system will be installed prior to closing or escrowed at closing.
Home Details
Home Type
- Single Family
Est. Annual Taxes
- $3,872
Year Built
- Built in 1979
Lot Details
- 1.4 Acre Lot
- Lot Dimensions are 155x428x150x390
- Many Trees
Parking
- 2 Car Attached Garage
- Parking Storage or Cabinetry
- Garage Door Opener
Home Design
- Bi-Level Home
- Pitched Roof
- Vinyl Siding
Interior Spaces
- Wood Burning Fireplace
- Fireplace Features Masonry
- Gas Fireplace
- Family Room with Fireplace
- 2 Fireplaces
- Living Room with Fireplace
- Dining Room
- Home Office
- Finished Basement
- Natural lighting in basement
Kitchen
- Built-In Double Oven
- Cooktop
- Dishwasher
- The kitchen features windows
Bedrooms and Bathrooms
- 3 Bedrooms
- Primary Bedroom on Main
Laundry
- Dryer
- Washer
Outdoor Features
- Above Ground Pool
- Deck
- Porch
Utilities
- Forced Air Heating and Cooling System
- Private Water Source
- Well
- Water Softener is Owned
- Septic System
Community Details
- No Home Owners Association
- Northwood 3 Subdivision
Listing and Financial Details
- Assessor Parcel Number 110096000
Map
Home Values in the Area
Average Home Value in this Area
Tax History
| Year | Tax Paid | Tax Assessment Tax Assessment Total Assessment is a certain percentage of the fair market value that is determined by local assessors to be the total taxable value of land and additions on the property. | Land | Improvement |
|---|---|---|---|---|
| 2024 | $3,916 | $299,000 | $0 | $0 |
| 2023 | $3,916 | $322,800 | $0 | $0 |
| 2022 | $3,604 | $300,900 | $0 | $0 |
| 2021 | $3,600 | $236,500 | $0 | $0 |
| 2020 | $3,598 | $242,700 | $46,100 | $196,600 |
| 2019 | $3,374 | $0 | $0 | $0 |
| 2018 | $3,182 | $0 | $0 | $0 |
| 2017 | $2,822 | $0 | $0 | $0 |
| 2016 | $2,784 | $0 | $0 | $0 |
| 2015 | $2,632 | $0 | $0 | $0 |
| 2014 | -- | $135,100 | $0 | $0 |
Property History
| Date | Event | Price | List to Sale | Price per Sq Ft |
|---|---|---|---|---|
| 11/19/2025 11/19/25 | Pending | -- | -- | -- |
| 10/26/2025 10/26/25 | Price Changed | $350,000 | -2.8% | $149 / Sq Ft |
| 09/26/2025 09/26/25 | Price Changed | $359,900 | -2.7% | $153 / Sq Ft |
| 09/11/2025 09/11/25 | For Sale | $369,900 | -- | $157 / Sq Ft |
Source: NorthstarMLS
MLS Number: 6780090
APN: 11-00960-00
- 6231 Red Fox Run
- XXX Ash St
- 39781 Fawn Ave
- Fox Plan at Meadows North
- Howard Plan at Meadows North
- Hubert Plan at Meadows North
- Briggs Plan at Meadows North
- Mays Plan at Meadows North
- Foster Plan at Meadows North
- Mayfield Plan at Meadows North
- Becker Plan at Meadows North
- 39744 Fawn Ave
- 5497 Fall Meadow Trail
- 5495 Fall Meadow Trail
- 5493 Fall Meadow Trail
- 5491 Fall Meadow Trail
- 5489 Fall Meadow Trail
- 5487 Fall Meadow Trail
- 39723 Fallbrook Ave
- 39743 Fallbrook Ave

