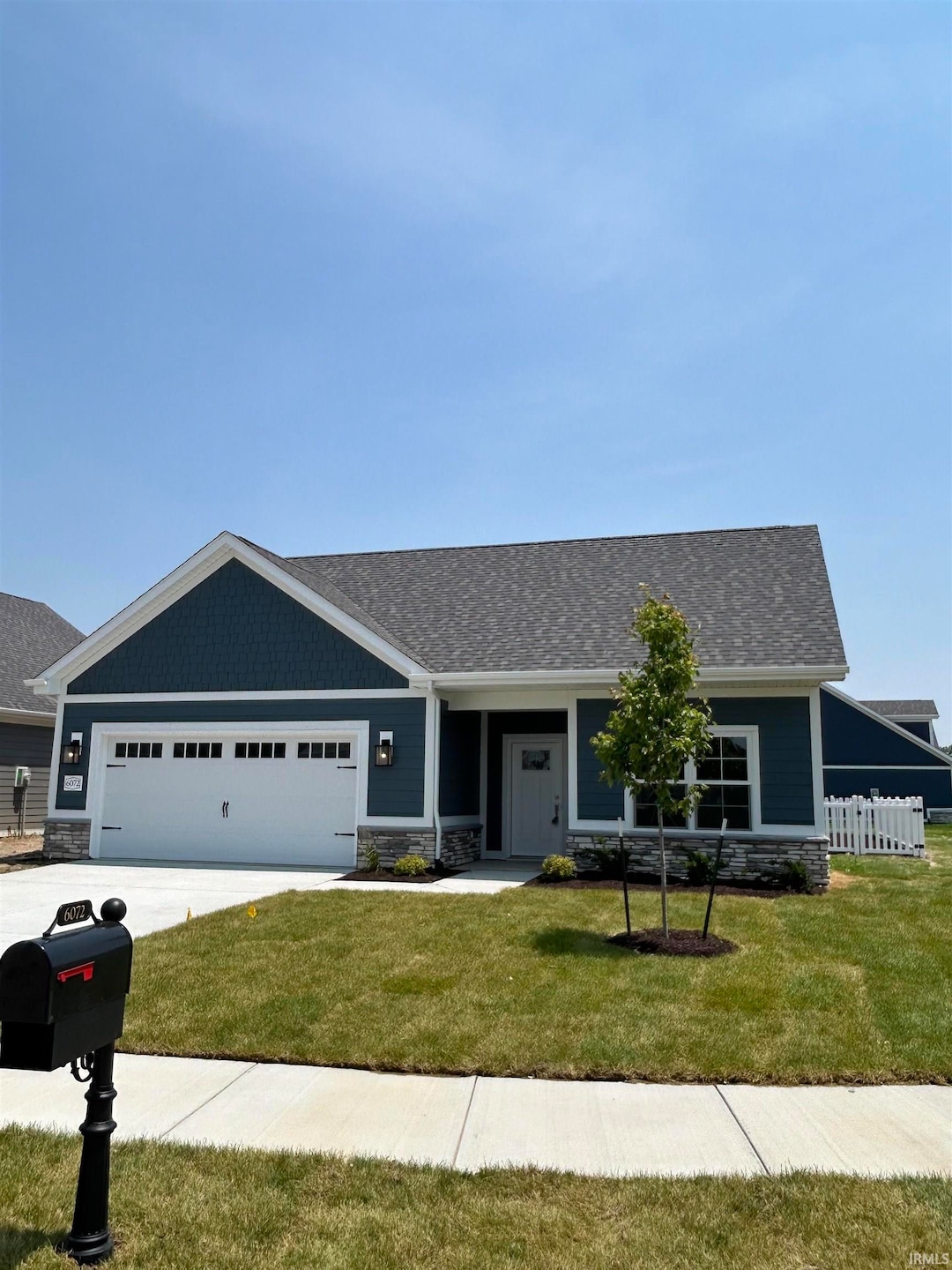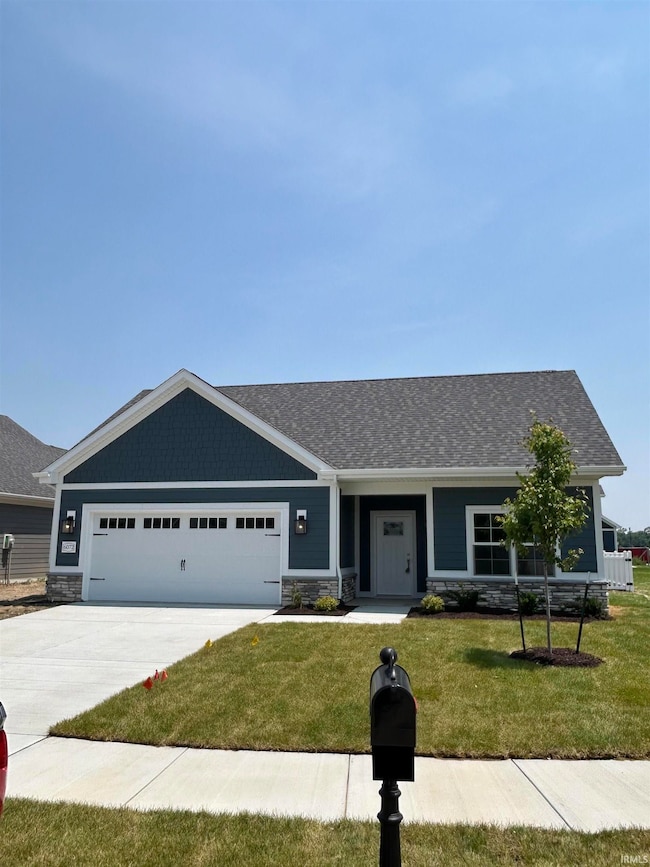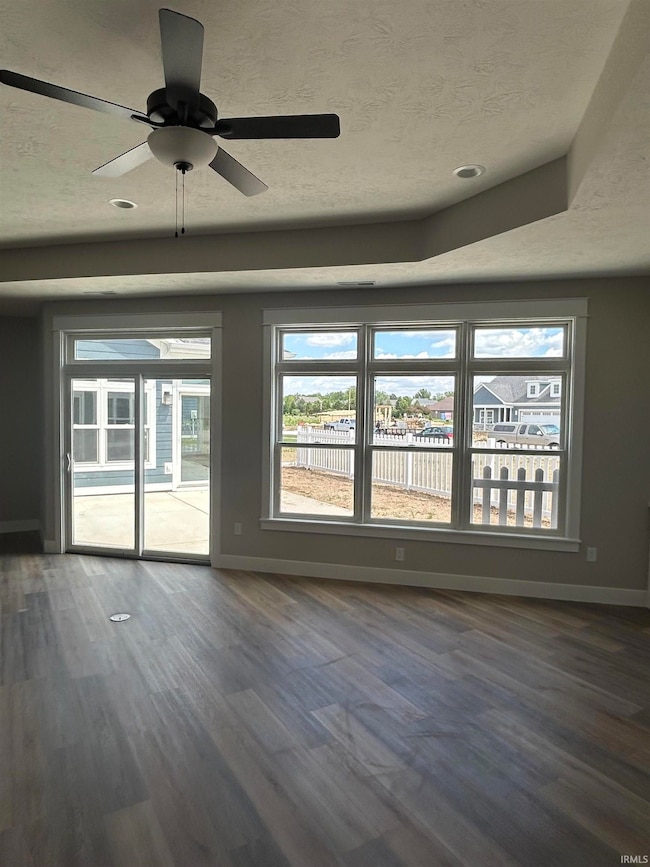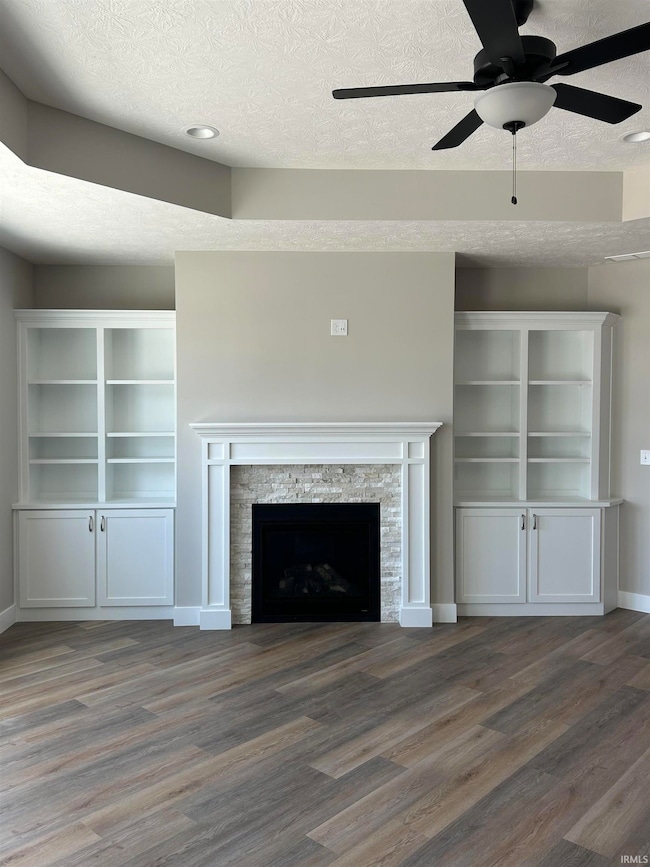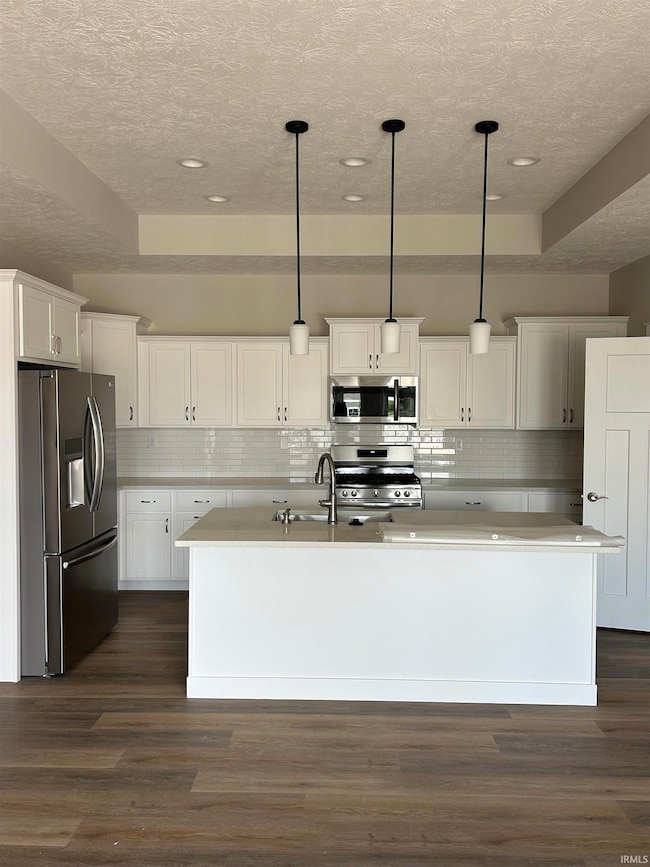
6072 Hyperion Dr West Lafayette, IN 47906
Highlights
- Fitness Center
- Primary Bedroom Suite
- Clubhouse
- William Henry Harrison High School Rated A
- Open Floorplan
- Ranch Style House
About This Home
As of June 2025The Promenade plan is full of natural light and stunningly appointed interior features. From the deluxe kitchen with a walk-in pantry, to the spacious primary suite with a screened in porch, to-the zero threshold shower -- this home has it all. Visit West Lafayette's newest Epcon community, presented by Essential Homes. Our low-maintenance neighborhood is located just minutes from Purdue University, across from Coyote Crossing Golf Club, with easy access to I-65, shopping, restaurants and more! Residents will enjoy a community club house with fitness center, pool and pickleball court!! Visit our neighborhood model Wednesday-Sunday, from noon until 5pm
Last Agent to Sell the Property
Keller Williams Lafayette Brokerage Phone: 765-532-6618 Listed on: 06/18/2025

Last Buyer's Agent
LAF NonMember
NonMember LAF
Home Details
Home Type
- Single Family
Year Built
- Built in 2025
Lot Details
- 0.32 Acre Lot
- Lot Dimensions are 34x131
- Backs to Open Ground
- Landscaped
- Level Lot
- Irrigation
Parking
- 2.5 Car Attached Garage
- Garage Door Opener
- Driveway
Home Design
- Ranch Style House
- Traditional Architecture
- Planned Development
- Slab Foundation
- Shingle Roof
- Asphalt Roof
- Stone Exterior Construction
- Cement Board or Planked
Interior Spaces
- 2,158 Sq Ft Home
- Open Floorplan
- Crown Molding
- Tray Ceiling
- Ceiling height of 9 feet or more
- Ceiling Fan
- Gas Log Fireplace
- Triple Pane Windows
- Low Emissivity Windows
- Insulated Windows
- Entrance Foyer
- Living Room with Fireplace
- Pull Down Stairs to Attic
Kitchen
- Breakfast Bar
- Walk-In Pantry
- Kitchen Island
- Stone Countertops
- Utility Sink
- Disposal
Flooring
- Carpet
- Tile
Bedrooms and Bathrooms
- 3 Bedrooms
- Primary Bedroom Suite
- Split Bedroom Floorplan
- Walk-In Closet
- 2 Full Bathrooms
- Separate Shower
Laundry
- Laundry on main level
- Electric Dryer Hookup
Home Security
- Fire and Smoke Detector
- Fire Sprinkler System
Schools
- Battle Ground Elementary And Middle School
- William Henry Harrison High School
Utilities
- Forced Air Heating and Cooling System
- SEER Rated 13+ Air Conditioning Units
- Heating System Uses Gas
- Cable TV Available
Additional Features
- ADA Inside
- Covered patio or porch
- Suburban Location
Listing and Financial Details
- Assessor Parcel Number 79-03-20-451-014.000-017
Community Details
Recreation
- Recreation Facilities
- Fitness Center
- Community Pool
Additional Features
- Belle Terra Subdivision
- Clubhouse
Similar Homes in West Lafayette, IN
Home Values in the Area
Average Home Value in this Area
Property History
| Date | Event | Price | Change | Sq Ft Price |
|---|---|---|---|---|
| 06/18/2025 06/18/25 | Sold | $525,065 | 0.0% | $243 / Sq Ft |
| 06/18/2025 06/18/25 | Pending | -- | -- | -- |
| 06/18/2025 06/18/25 | For Sale | $525,065 | -- | $243 / Sq Ft |
Tax History Compared to Growth
Agents Affiliated with this Home
-
Amy Hockema

Seller's Agent in 2025
Amy Hockema
Keller Williams Lafayette
(765) 532-6618
90 Total Sales
-
L
Buyer's Agent in 2025
LAF NonMember
NonMember LAF
Map
Source: Indiana Regional MLS
MLS Number: 202523663
- 571 Tamarind Dr
- 551 Tamarind Dr
- 591 Tamarind Dr
- 715 Quillwort Dr
- 5847 Augusta Blvd
- 526 Gainsboro Dr
- 1060 Stardust Ln
- 1106 Stardust Ln
- 1020 Stardust Ln
- 1150 Stardust Ln
- 5358 Maize Dr
- 5745 Stardust Ln Unit 3
- 628 Boham Ct
- 6519 Ironclad Way
- 5675 Stardust Ln
- 6118 Mackenzie Ct
- 222 Sinclair Dr
- 233 Sinclair Dr
- 5641 Stardust Ln
- 5198 Gardenia Ct
