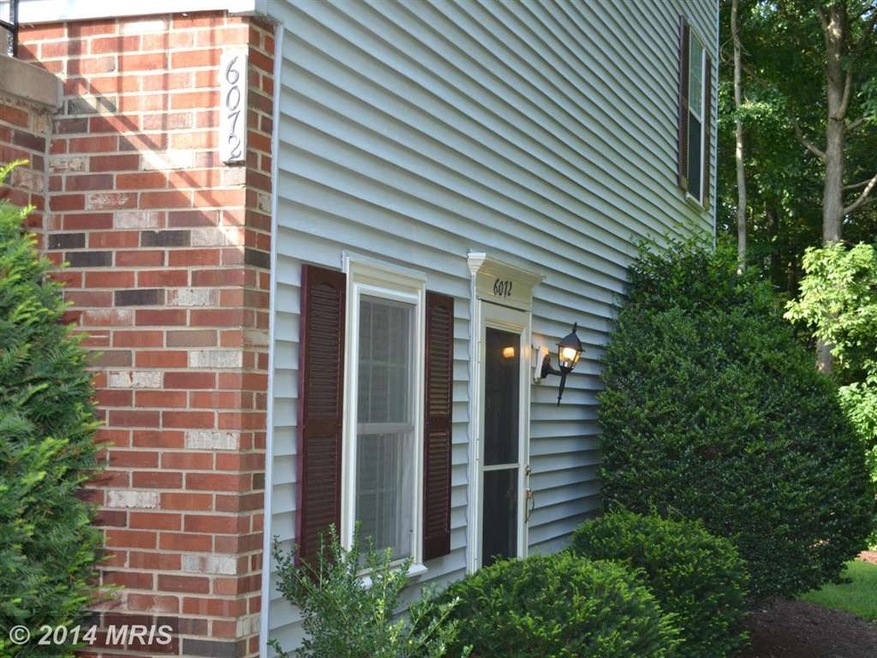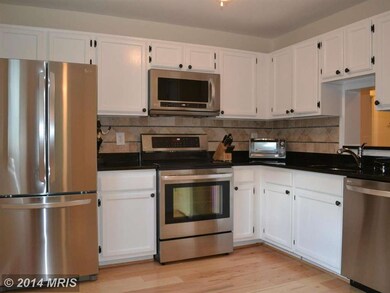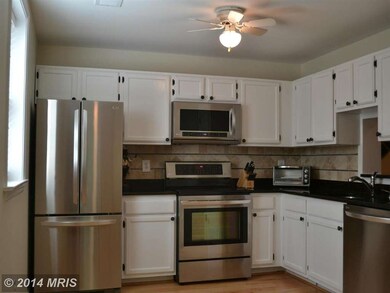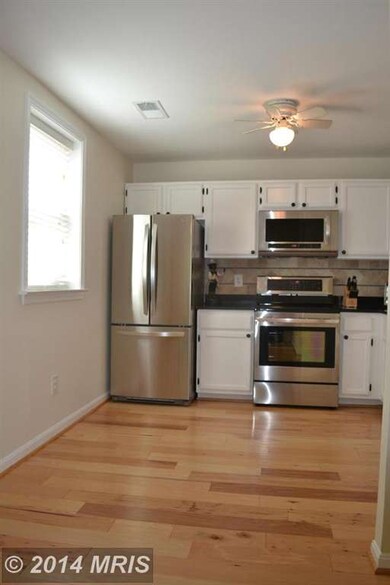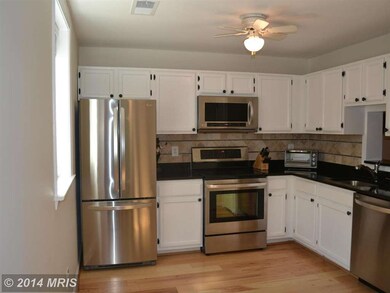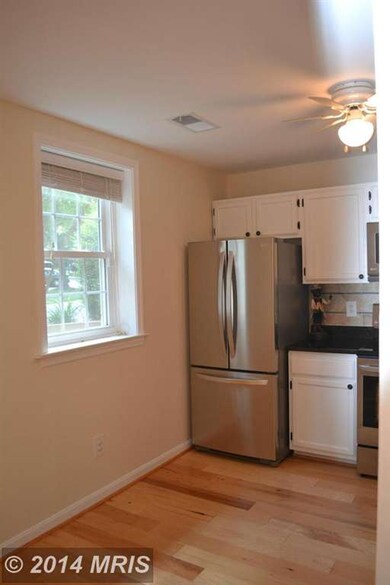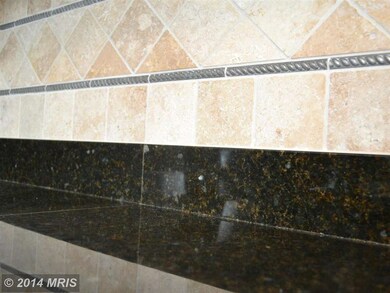
Highlights
- Gourmet Kitchen
- Open Floorplan
- Wood Flooring
- Bonnie Brae Elementary School Rated A-
- Backs to Trees or Woods
- Main Floor Bedroom
About This Home
As of September 2014Wow! $30K+ in renovations JUST completed! You must see this beautiful condo in the sought-after community of Woodwalk. Burke Centre Beauty. Walking distance to the Burke Centre VRE! This is one level living at it's finest! Gorgeous hickory hardwoods floors, marble bathroom, granite kitchen with Turkish Travertine backsplash, freshly painted, new lighting, doors, and a fenced in back-yard oasis!
Last Agent to Sell the Property
Debbie Mesen
Weichert, REALTORS Listed on: 08/13/2014

Property Details
Home Type
- Condominium
Est. Annual Taxes
- $2,102
Year Built
- Built in 1980 | Remodeled in 2014
Lot Details
- Two or More Common Walls
- Property is Fully Fenced
- Backs to Trees or Woods
- Property is in very good condition
HOA Fees
Home Design
- Brick Exterior Construction
- Slab Foundation
Interior Spaces
- 1,239 Sq Ft Home
- Property has 1 Level
- Open Floorplan
- 1 Fireplace
- Screen For Fireplace
- Window Treatments
- Living Room
- Wood Flooring
Kitchen
- Gourmet Kitchen
- Breakfast Room
- Electric Oven or Range
- Self-Cleaning Oven
- Microwave
- Dishwasher
- Upgraded Countertops
- Disposal
Bedrooms and Bathrooms
- 2 Main Level Bedrooms
- En-Suite Primary Bedroom
- 1 Full Bathroom
Laundry
- Laundry Room
- Stacked Washer and Dryer
Parking
- Parking Space Number Location: 48
- 1 Assigned Parking Space
Utilities
- Central Heating and Cooling System
- Electric Water Heater
- No Septic System
Additional Features
- Level Entry For Accessibility
- Storage Shed
Listing and Financial Details
- Home warranty included in the sale of the property
- Assessor Parcel Number 77-4-8- -48
Community Details
Overview
- Association fees include lawn care front, lawn care side, lawn maintenance, management, insurance, reserve funds, snow removal, water, trash
- Woodwalk Subdivision, Pine Floorplan
- Woodwalk Community
- The community has rules related to covenants
Amenities
- Common Area
Recreation
- Tennis Courts
- Community Playground
Ownership History
Purchase Details
Home Financials for this Owner
Home Financials are based on the most recent Mortgage that was taken out on this home.Purchase Details
Home Financials for this Owner
Home Financials are based on the most recent Mortgage that was taken out on this home.Purchase Details
Home Financials for this Owner
Home Financials are based on the most recent Mortgage that was taken out on this home.Similar Home in Burke, VA
Home Values in the Area
Average Home Value in this Area
Purchase History
| Date | Type | Sale Price | Title Company |
|---|---|---|---|
| Warranty Deed | $265,000 | -- | |
| Warranty Deed | $257,500 | -- | |
| Warranty Deed | $89,900 | -- |
Mortgage History
| Date | Status | Loan Amount | Loan Type |
|---|---|---|---|
| Open | $187,250 | New Conventional | |
| Previous Owner | $227,300 | No Value Available | |
| Previous Owner | $240,000 | Purchase Money Mortgage | |
| Previous Owner | $87,203 | Purchase Money Mortgage |
Property History
| Date | Event | Price | Change | Sq Ft Price |
|---|---|---|---|---|
| 06/26/2025 06/26/25 | For Sale | $380,000 | +43.4% | $307 / Sq Ft |
| 09/26/2014 09/26/14 | Sold | $265,000 | 0.0% | $214 / Sq Ft |
| 08/21/2014 08/21/14 | Pending | -- | -- | -- |
| 08/21/2014 08/21/14 | Price Changed | $264,999 | -4.5% | $214 / Sq Ft |
| 08/13/2014 08/13/14 | For Sale | $277,500 | -- | $224 / Sq Ft |
Tax History Compared to Growth
Tax History
| Year | Tax Paid | Tax Assessment Tax Assessment Total Assessment is a certain percentage of the fair market value that is determined by local assessors to be the total taxable value of land and additions on the property. | Land | Improvement |
|---|---|---|---|---|
| 2024 | $3,742 | $322,970 | $65,000 | $257,970 |
| 2023 | $3,539 | $313,560 | $63,000 | $250,560 |
| 2022 | $3,481 | $304,430 | $61,000 | $243,430 |
| 2021 | $3,218 | $274,260 | $55,000 | $219,260 |
| 2020 | $3,005 | $253,940 | $51,000 | $202,940 |
| 2019 | $3,005 | $253,940 | $51,000 | $202,940 |
| 2018 | $2,701 | $234,910 | $47,000 | $187,910 |
| 2017 | $2,727 | $234,910 | $47,000 | $187,910 |
| 2016 | $2,642 | $228,070 | $46,000 | $182,070 |
| 2015 | $2,426 | $217,350 | $43,000 | $174,350 |
| 2014 | -- | $188,740 | $38,000 | $150,740 |
Agents Affiliated with this Home
-
J
Seller's Agent in 2025
James Kim
McEnearney Associates
-
D
Seller's Agent in 2014
Debbie Mesen
Weichert Corporate
-
M
Buyer's Agent in 2014
Mercy Lugo-Struthers
Casals, Realtors
Map
Source: Bright MLS
MLS Number: 1003161330
APN: 0774-08-0048
- 10230 Faire Commons Ct
- 5976 Annaberg Place Unit 168
- 6115 Martins Landing Ct
- 10310 Bridgetown Place Unit 56
- 10256 Quiet Pond Terrace
- 5941 Powells Landing Rd
- 5962 Powells Landing Rd
- 5835 Cove Landing Rd Unit 204
- 12205 Wye Oak Commons Cir
- 10330 Luria Commons Ct Unit 1B
- 10320 Luria Commons Ct Unit 3H
- 5942 Cove Landing Rd Unit 303
- 10330 Rein Commons Ct Unit 1 B
- 5920 Cove Landing Rd Unit 102
- 10320 Rein Commons Ct Unit 3H
- 10304 Mockingbird Pond Ct
- 10253 Marshall Pond Rd
- 10238 Sassafras Woods Ct
- 10164 Sassafras Woods Ct
- 10024 Park Woods Ln
