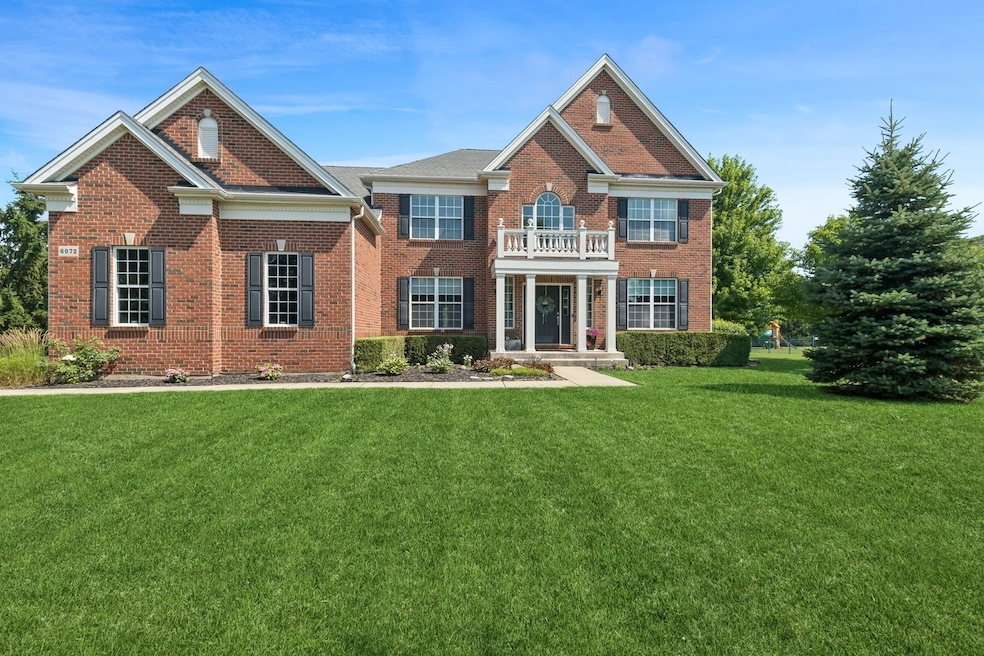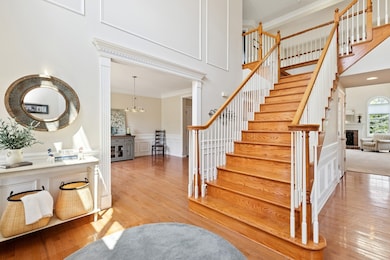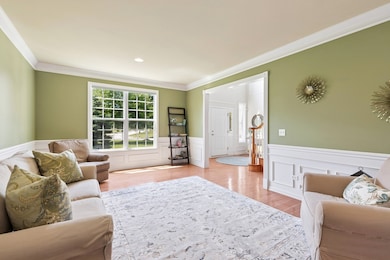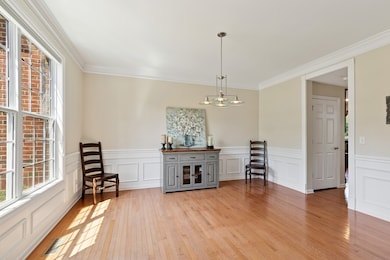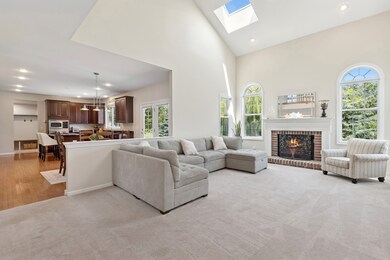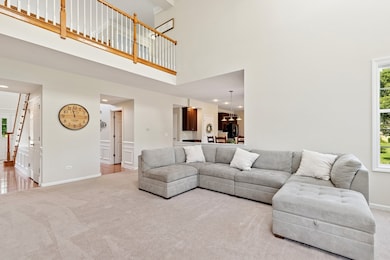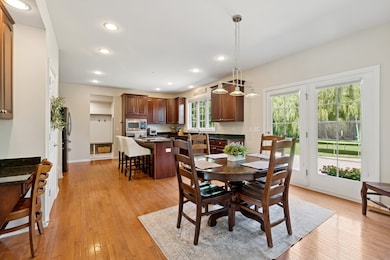
6072 Westminster Ln Gurnee, IL 60031
Estimated payment $5,842/month
Highlights
- 0.91 Acre Lot
- Open Floorplan
- Property is near a park
- Woodland Elementary School Rated A-
- Mature Trees
- Center Hall Plan
About This Home
This beautiful home is located in one of Gurnee's most prestigious neighborhoods with large lots and wide open spaces surrounded by mature trees and professionally manicured lawns. Step into the two story foyer and be welcomed by the dual staircase, flanked by the formal living and dining rooms. The back of the house is home to the two story family room with floor to ceiling windows, flooding the back of the house with light. The adjacent kitchen has a sizable work island, SS appliances, and a slider to the pretty brick paver patio and sizable backyard. The second floor is home to the primary suite and sitting area with an over-sized walk in closet and nicely appointed bath. Two of the three family bedrooms share a hall bath, the other is en suite. The basement offers a 4th bedroom suite as well as a great recreation and play area, and tons of storage space. Don't miss the 3 car side load garage for all your "toys"- big and small! Located just off the Rt 132 corridor, this location is ideal for easy access to Rt 41 or 294 as well as for shopping and dining just minutes away!.
Listing Agent
Berkshire Hathaway HomeServices Chicago License #475130588 Listed on: 07/11/2025

Home Details
Home Type
- Single Family
Est. Annual Taxes
- $19,305
Year Built
- Built in 2006
Lot Details
- 0.91 Acre Lot
- Lot Dimensions are 125x80x272x252x107
- Fenced
- Paved or Partially Paved Lot
- Mature Trees
HOA Fees
- $90 Monthly HOA Fees
Parking
- 3 Car Garage
- Driveway
Home Design
- Traditional Architecture
- Brick Exterior Construction
- Asphalt Roof
Interior Spaces
- 3,677 Sq Ft Home
- 2-Story Property
- Open Floorplan
- Gas Log Fireplace
- Window Screens
- Center Hall Plan
- Mud Room
- Family Room with Fireplace
- Sitting Room
- Living Room
- Formal Dining Room
- Home Office
Kitchen
- Cooktop
- Microwave
- Dishwasher
- Stainless Steel Appliances
- Granite Countertops
- Disposal
Flooring
- Wood
- Carpet
Bedrooms and Bathrooms
- 4 Bedrooms
- 5 Potential Bedrooms
- Walk-In Closet
- Dual Sinks
- Soaking Tub
- Separate Shower
Laundry
- Laundry Room
- Dryer
- Washer
Basement
- Basement Fills Entire Space Under The House
- Finished Basement Bathroom
Schools
- Woodland Elementary School
- Woodland Jr High Middle School
- Warren Township High School
Utilities
- Forced Air Heating and Cooling System
- Heating System Uses Natural Gas
- Lake Michigan Water
Additional Features
- Patio
- Property is near a park
Community Details
- Association fees include insurance
- Marion Lex
Listing and Financial Details
- Homeowner Tax Exemptions
Map
Home Values in the Area
Average Home Value in this Area
Tax History
| Year | Tax Paid | Tax Assessment Tax Assessment Total Assessment is a certain percentage of the fair market value that is determined by local assessors to be the total taxable value of land and additions on the property. | Land | Improvement |
|---|---|---|---|---|
| 2024 | $18,870 | $212,150 | $31,022 | $181,128 |
| 2023 | $16,113 | $196,964 | $28,801 | $168,163 |
| 2022 | $16,113 | $168,645 | $32,217 | $136,428 |
| 2021 | $14,587 | $161,878 | $30,924 | $130,954 |
| 2020 | $16,103 | $179,198 | $30,164 | $149,034 |
| 2019 | $15,646 | $173,995 | $29,288 | $144,707 |
| 2018 | $15,419 | $167,176 | $39,689 | $127,487 |
| 2017 | $15,855 | $174,967 | $38,552 | $136,415 |
| 2016 | $15,302 | $167,176 | $36,835 | $130,341 |
| 2015 | $16,239 | $171,536 | $35,145 | $136,391 |
| 2014 | $15,160 | $161,893 | $48,976 | $112,917 |
| 2012 | $14,353 | $163,133 | $49,351 | $113,782 |
Property History
| Date | Event | Price | Change | Sq Ft Price |
|---|---|---|---|---|
| 07/11/2025 07/11/25 | For Sale | $750,000 | +18.1% | $204 / Sq Ft |
| 04/22/2022 04/22/22 | Sold | $635,000 | +2.4% | $173 / Sq Ft |
| 03/13/2022 03/13/22 | Pending | -- | -- | -- |
| 03/11/2022 03/11/22 | For Sale | $620,000 | -- | $169 / Sq Ft |
Purchase History
| Date | Type | Sale Price | Title Company |
|---|---|---|---|
| Interfamily Deed Transfer | -- | None Available | |
| Warranty Deed | $515,000 | Attorneys Title Guaranty Fun | |
| Warranty Deed | $642,500 | Chicago Title Insurance Co |
Mortgage History
| Date | Status | Loan Amount | Loan Type |
|---|---|---|---|
| Open | $311,000 | New Conventional | |
| Closed | $306,000 | New Conventional | |
| Closed | $380,000 | New Conventional | |
| Closed | $412,000 | New Conventional | |
| Closed | $51,500 | Credit Line Revolving | |
| Previous Owner | $450,000 | Purchase Money Mortgage |
Similar Homes in Gurnee, IL
Source: Midwest Real Estate Data (MRED)
MLS Number: 12414670
APN: 07-10-107-002
- 2621 Hastings Ct
- 2550 Bayswater Cir
- 36625 N Kimberwick Ln
- 2208 Sanctuary Ct
- 2968 Valley View Rd
- 2478 Lawson Blvd
- 15893 Aime Ln
- 36955 N Fox Hill Dr
- 36537 N Fox Hill Dr
- 37835 N Dilleys Rd
- 37108 N Kimberwick Ln
- 37418 N Fox Hill Dr
- 15190 W Stearns School Rd
- 1896 Windsor Ct
- 1851 Salem Ct
- 5874 Delaware Ave
- 36396 N Skokie Hwy
- 1577 N Dilleys Rd
- 1742 Victor Terrace
- 5033 Boulders Dr
- 5229 Acacia Ct
- 5389 Lezlie Ln
- 2025 Greystem Cir
- 1830-1840 N Delany Rd
- 1800 Wedgewood Dr
- 4606 Old Grand Ave Unit 2
- 36526 N Edgewood Dr
- 36348 N Edgewood Dr
- 4344 Mcclure Ave
- 199 Woodlake Blvd Unit ID1228625P
- 101 Woodlake Blvd
- 149 Woodlake Blvd Unit ID1228632P
- 36021-36151 N Grand Oaks Ct
- 1 Woodlake Blvd
- 667 Ferndale St
- 3896 Drexel Ave
- 34293 N Birch Ln
- 3910 Ellis Ave
- 3305 Sunset Ave Unit 322-23
- 3305 Sunset Ave Unit 336
