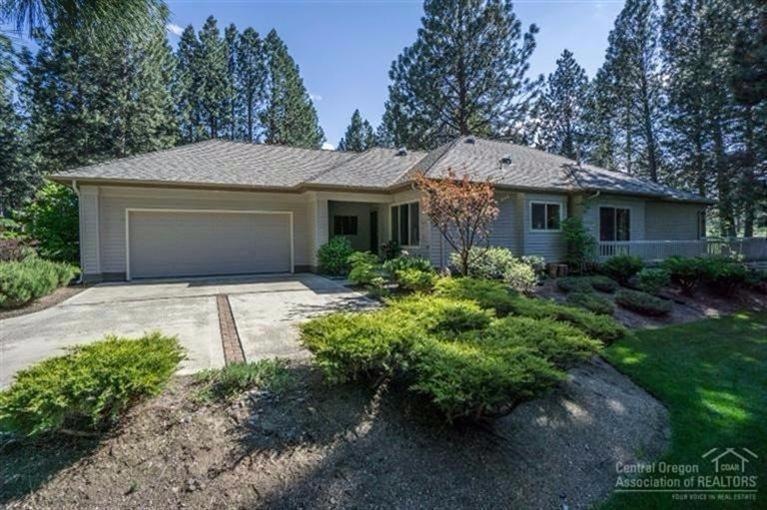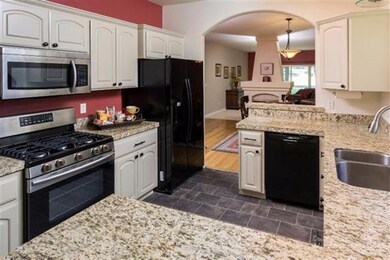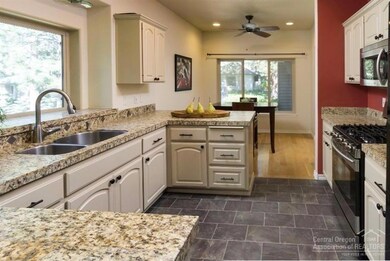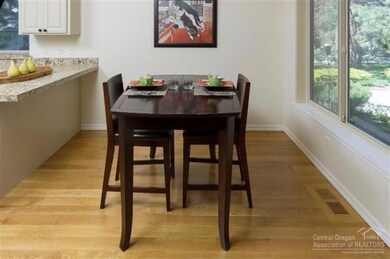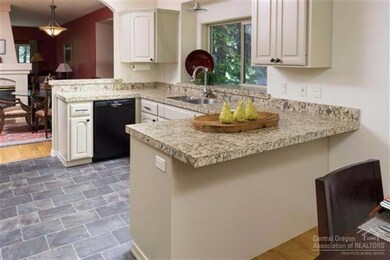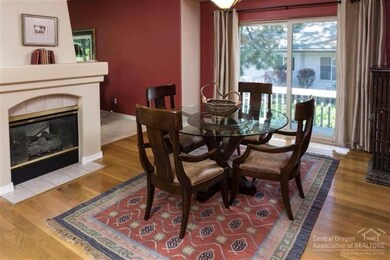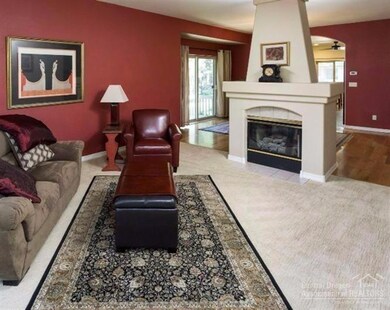
60725 Willow Creek Loop Bend, OR 97702
Southeast Bend NeighborhoodHighlights
- Golf Course Community
- Golf Course View
- Deck
- Gated Community
- Clubhouse
- Contemporary Architecture
About This Home
As of January 2022Immaculate single level 3-bedroom in beautiful Mountain High! Gorgeous updated kitchen & baths including granite counters, new sinks/faucets & new appliances & hardware. Designer paint colors, fireplace, new carpet & new tile surround on jetted tub. Sunny breakfast nook or cozy reading room, dining area w/slider out to expanded deck w/fabulous view of the golf course. On-demand water heater, NEW ROOF & much more. Excellent HOA covers all landscaping, pool, multi-sport complex plus more. Peaceful neighborhoo
Last Agent to Sell the Property
Debi Corso
MyLuckyHouse Inc. License #201011034
Home Details
Home Type
- Single Family
Est. Annual Taxes
- $3,967
Year Built
- Built in 1996
Lot Details
- 8,276 Sq Ft Lot
- Landscaped
- Property is zoned RS, RS
Parking
- 2 Car Attached Garage
Home Design
- Contemporary Architecture
- Traditional Architecture
- Stem Wall Foundation
- Frame Construction
- Composition Roof
Interior Spaces
- 1,930 Sq Ft Home
- 1-Story Property
- Ceiling Fan
- Gas Fireplace
- Great Room
- Living Room with Fireplace
- Golf Course Views
- Laundry Room
Kitchen
- Breakfast Area or Nook
- Eat-In Kitchen
- Oven
- Range
- Microwave
- Dishwasher
- Disposal
Flooring
- Carpet
- Vinyl
Bedrooms and Bathrooms
- 3 Bedrooms
- Walk-In Closet
- 2 Full Bathrooms
Outdoor Features
- Deck
- Patio
Schools
- Jewell Elementary School
- High Desert Middle School
- Bend Sr High School
Utilities
- Forced Air Heating System
- Heating System Uses Natural Gas
Listing and Financial Details
- Exclusions: Owner's personal possessions; Washer & Dryer negotiable
- Tax Lot 7
- Assessor Parcel Number 175689
Community Details
Overview
- Property has a Home Owners Association
- Built by Ward
- Willowcre Subdivision
Recreation
- Golf Course Community
- Tennis Courts
- Community Pool
Additional Features
- Clubhouse
- Gated Community
Map
Home Values in the Area
Average Home Value in this Area
Property History
| Date | Event | Price | Change | Sq Ft Price |
|---|---|---|---|---|
| 01/18/2022 01/18/22 | Sold | $724,000 | 0.0% | $375 / Sq Ft |
| 12/19/2021 12/19/21 | Pending | -- | -- | -- |
| 12/17/2021 12/17/21 | For Sale | $724,000 | +94.1% | $375 / Sq Ft |
| 07/09/2015 07/09/15 | Sold | $372,999 | -0.5% | $193 / Sq Ft |
| 06/01/2015 06/01/15 | Pending | -- | -- | -- |
| 05/29/2015 05/29/15 | For Sale | $374,999 | -- | $194 / Sq Ft |
Tax History
| Year | Tax Paid | Tax Assessment Tax Assessment Total Assessment is a certain percentage of the fair market value that is determined by local assessors to be the total taxable value of land and additions on the property. | Land | Improvement |
|---|---|---|---|---|
| 2024 | $6,321 | $377,500 | -- | -- |
| 2023 | $5,859 | $366,510 | $0 | $0 |
| 2022 | $5,467 | $345,480 | $0 | $0 |
| 2021 | $5,475 | $335,420 | $0 | $0 |
| 2020 | $5,194 | $335,420 | $0 | $0 |
| 2019 | $5,050 | $325,660 | $0 | $0 |
| 2018 | $4,907 | $316,180 | $0 | $0 |
| 2017 | $4,830 | $306,980 | $0 | $0 |
| 2016 | $4,609 | $298,040 | $0 | $0 |
| 2015 | $4,469 | $289,360 | $0 | $0 |
| 2014 | -- | $262,960 | $0 | $0 |
Mortgage History
| Date | Status | Loan Amount | Loan Type |
|---|---|---|---|
| Open | $100,000 | Credit Line Revolving | |
| Open | $200,000 | New Conventional | |
| Previous Owner | $437,500 | New Conventional | |
| Previous Owner | $298,399 | New Conventional | |
| Previous Owner | $208,000 | New Conventional |
Deed History
| Date | Type | Sale Price | Title Company |
|---|---|---|---|
| Warranty Deed | $724,000 | First American Title | |
| Interfamily Deed Transfer | -- | None Available | |
| Warranty Deed | $372,999 | Western Title & Escrow | |
| Warranty Deed | $260,000 | Western Title & Escrow Co | |
| Interfamily Deed Transfer | -- | None Available | |
| Warranty Deed | $242,000 | First Amer Title Ins Co Or |
Similar Homes in Bend, OR
Source: Southern Oregon MLS
MLS Number: 201504879
APN: 175689
- 20587 Kira Dr Unit 379
- 20583 Kira Dr Unit 378
- 20373 Edelweiss
- 20375 Big Bear Ct
- 60507 Hedgewood Ln
- 20400 Keystone Ct
- 60349 Sage Stone Loop
- 20436 Powder Mountain Ct
- 60313 Sage Stone Loop
- 20445 Steamboat
- 20455 Outback
- 20442 Timberline
- 20422 Bullblock Rd
- 60761 Country Club Dr
- 20114 Crystal Mountain Ln
- 20409 Pine Vista Dr
- 60843 Emigrant Cir
- 20112 Starfire Ridge Ct
- 60376 Silver Cloud Ct
- 60811 Windsor Dr
