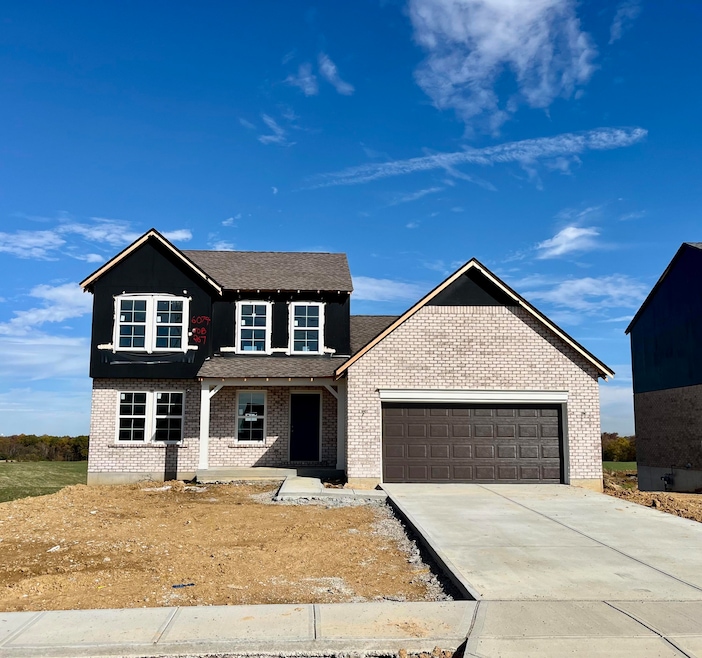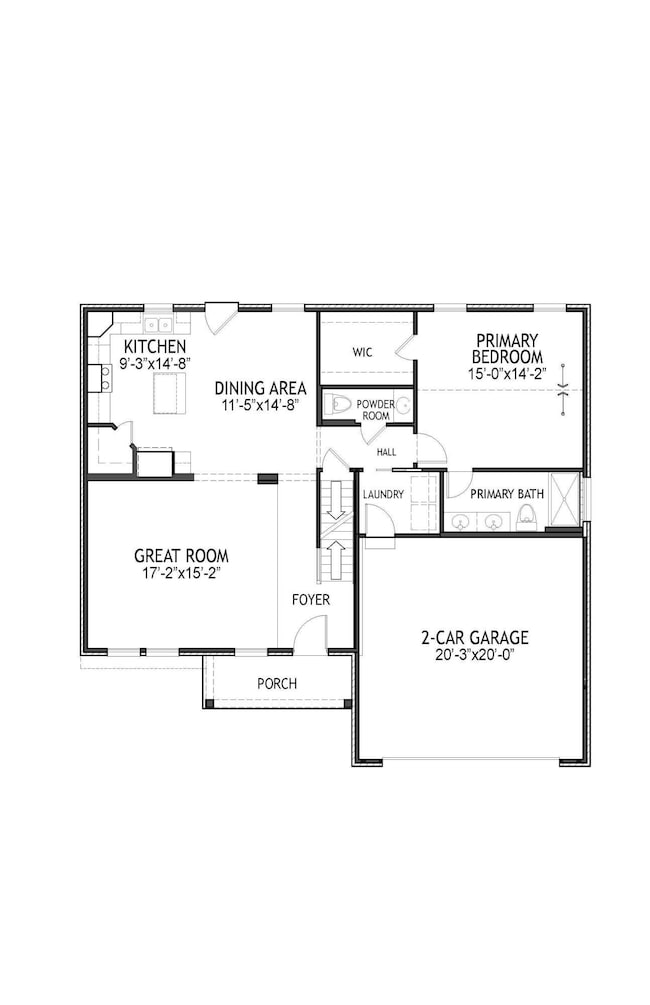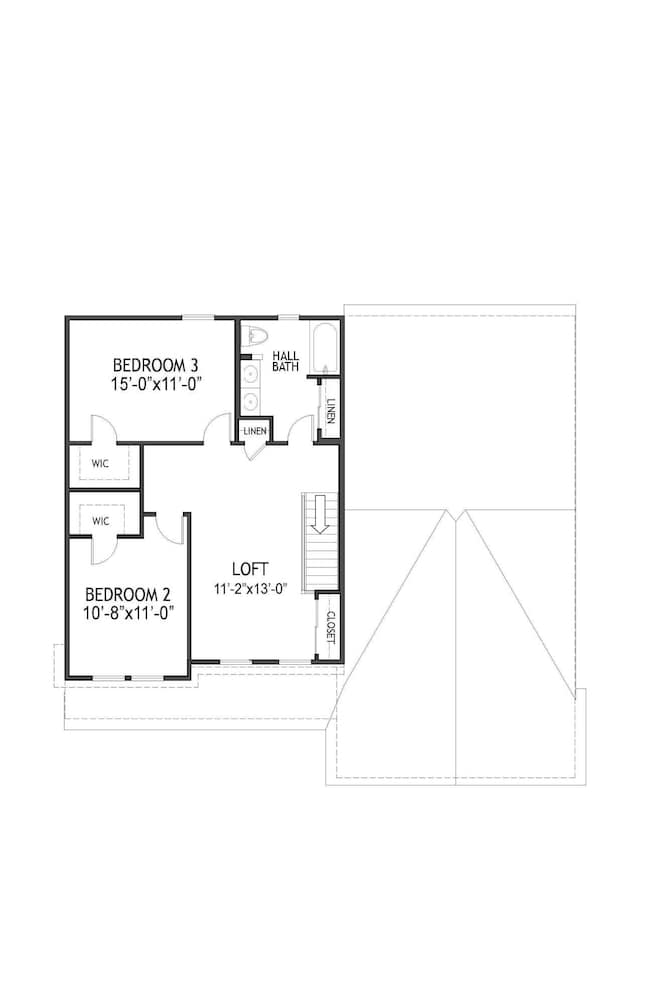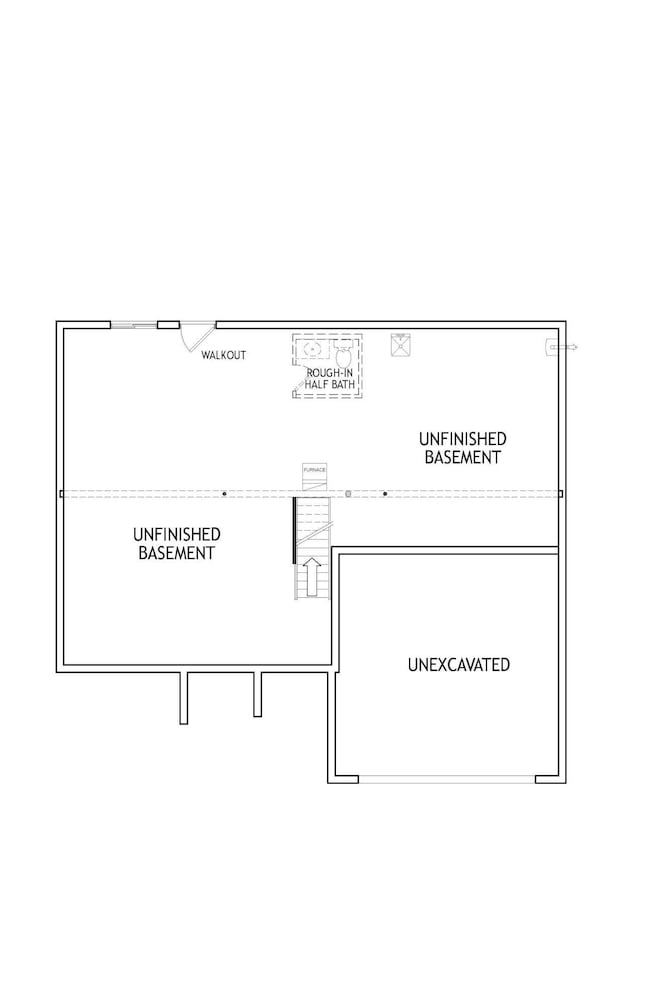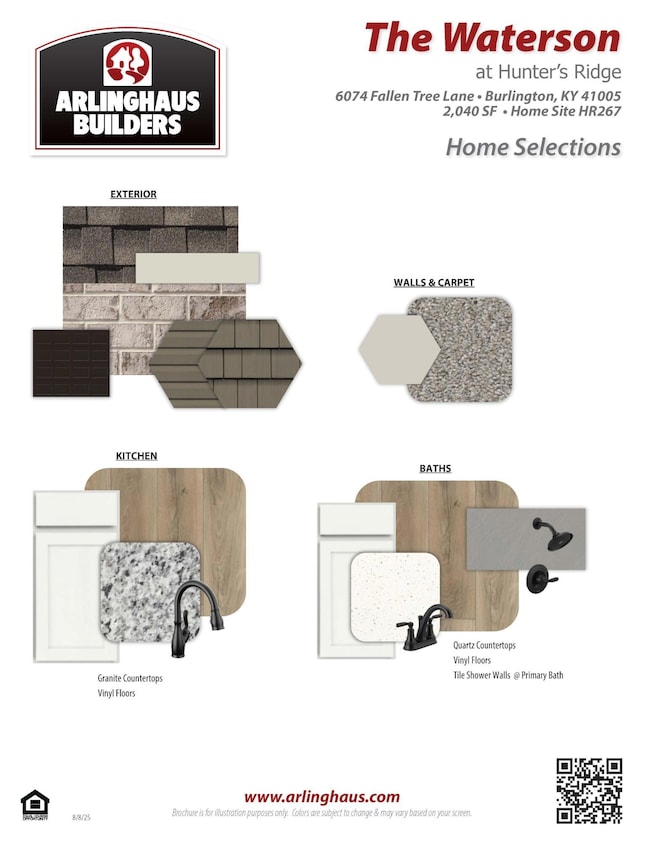6074 Fallen Tree Ln Burlington, KY 41005
Estimated payment $2,690/month
Highlights
- Under Construction
- Open Floorplan
- Traditional Architecture
- Charles H. Kelly Elementary School Rated A-
- Deck
- Cathedral Ceiling
About This Home
Under Construction by Arlinghaus Builders in the Desirable Hunter's Ridge Community!
This stunning Waterson plan is designed for both comfort and style, offering a spacious, open layout with top-tier upgrades throughout. The main level features a luxurious first-floor primary suite with a soaring cathedral ceiling, adding a touch of elegance. The en-suite bath boasts a double vanity and a beautifully crafted tile shower.
At the heart of the home, the expansive kitchen is complete with a large island, staggered cabinetry, a generous walk-in pantry and sleek granite countertops. Perfect for entertaining or everyday living.
Upstairs, you'll find two additional well-sized bedrooms, a full hall bath with a double vanity, and a flexible loft space ideal for a home office or cozy retreat.
The unfinished lower level offers endless possibilities with rough-in plumbing for a future half-bath, providing room for customization.
The charming brick wrap and inviting spacious deck create wonderful curb appeal, while energy-efficient features, including Trane gas heating and a tankless water heater, provide lasting value and comfort.
Home Details
Home Type
- Single Family
Year Built
- Built in 2025 | Under Construction
Lot Details
- Lot Dimensions are 65x135
HOA Fees
- $25 Monthly HOA Fees
Parking
- 2 Car Garage
- Driveway
Home Design
- Traditional Architecture
- Brick Veneer
- Poured Concrete
- Shingle Roof
- Vinyl Siding
Interior Spaces
- 2,040 Sq Ft Home
- 2-Story Property
- Open Floorplan
- Cathedral Ceiling
- Ceiling Fan
- Recessed Lighting
- Fireplace
- Vinyl Clad Windows
- Panel Doors
- Great Room
- Family Room
- Breakfast Room
- Loft
- Unfinished Basement
- Rough-In Basement Bathroom
- Smart Thermostat
Kitchen
- Breakfast Bar
- Walk-In Pantry
- Electric Range
- Microwave
- Dishwasher
- Stainless Steel Appliances
- Kitchen Island
- Granite Countertops
Flooring
- Carpet
- Concrete
- Vinyl
Bedrooms and Bathrooms
- 3 Bedrooms
- En-Suite Bathroom
- Walk-In Closet
- Double Vanity
- Shower Only
Laundry
- Laundry Room
- Laundry on main level
- Washer and Electric Dryer Hookup
Outdoor Features
- Deck
- Porch
Schools
- Kelly Elementary School
- Camp Ernst Middle School
- Cooper High School
Utilities
- Dehumidifier
- Central Air
- Heating System Uses Natural Gas
- Underground Utilities
- Tankless Water Heater
Community Details
- Hunter's Ridge Association, Phone Number (859) 392-8900
Listing and Financial Details
- Home warranty included in the sale of the property
Map
Home Values in the Area
Average Home Value in this Area
Property History
| Date | Event | Price | List to Sale | Price per Sq Ft |
|---|---|---|---|---|
| 11/12/2025 11/12/25 | For Sale | $424,900 | -- | $208 / Sq Ft |
Source: Northern Kentucky Multiple Listing Service
MLS Number: 637990
- 6056 Fallen Tree Ln
- 6057 Fallen Tree Ln
- 4991 Ivory Crossing
- The Camden Plan at Hunter's Ridge
- The Waterson Plan at Hunter's Ridge
- The Westchester Plan at Ballyshannon
- The Marietta Plan at Ballyshannon
- The Rosewood Plan at Westbrook Estates
- The Avalon Plan at Hunter's Ridge
- The Mariemont Plan at Ballyshannon
- The Avalon Plan at Westbrook Estates
- The Rosewood Plan at Hunter's Ridge
- The Madison Plan at Ballyshannon
- The Leighann Plan at Ballyshannon
- The Austin Plan at Hunter's Ridge
- The Westchester Plan at Westbrook Estates
- The Courtney Plan at Ballyshannon
- The Courtney Plan at Westbrook Estates
- The Livingston Plan at Ballyshannon
- The Marietta Plan at Westbrook Estates
- 6158 Antique Ct
- 6000-6088 S Pointe Dr
- 6486-6492 Rosetta Dr
- 2524 Alysheba Dr
- 5455 Kingfisher Ave
- 3078 Cattail Cove Ln
- 5109 Frederick Ln
- 1800 Bordeaux Blvd
- 2065 Timberwyck Ln
- 4124 Country Mill Ridge
- 5519 Limaburg Rd
- 1735 Tanglewood Ct
- 6220 Crossings Dr
- 6173 Ancient Oak Dr
- 8778 Woodridge Dr
- 4987 Aero Pkwy
- 2776 Shamu Dr
- 3465 Hebron Station Dr
- 2238 Antoinette Way
- 2258 Antoinette Way
