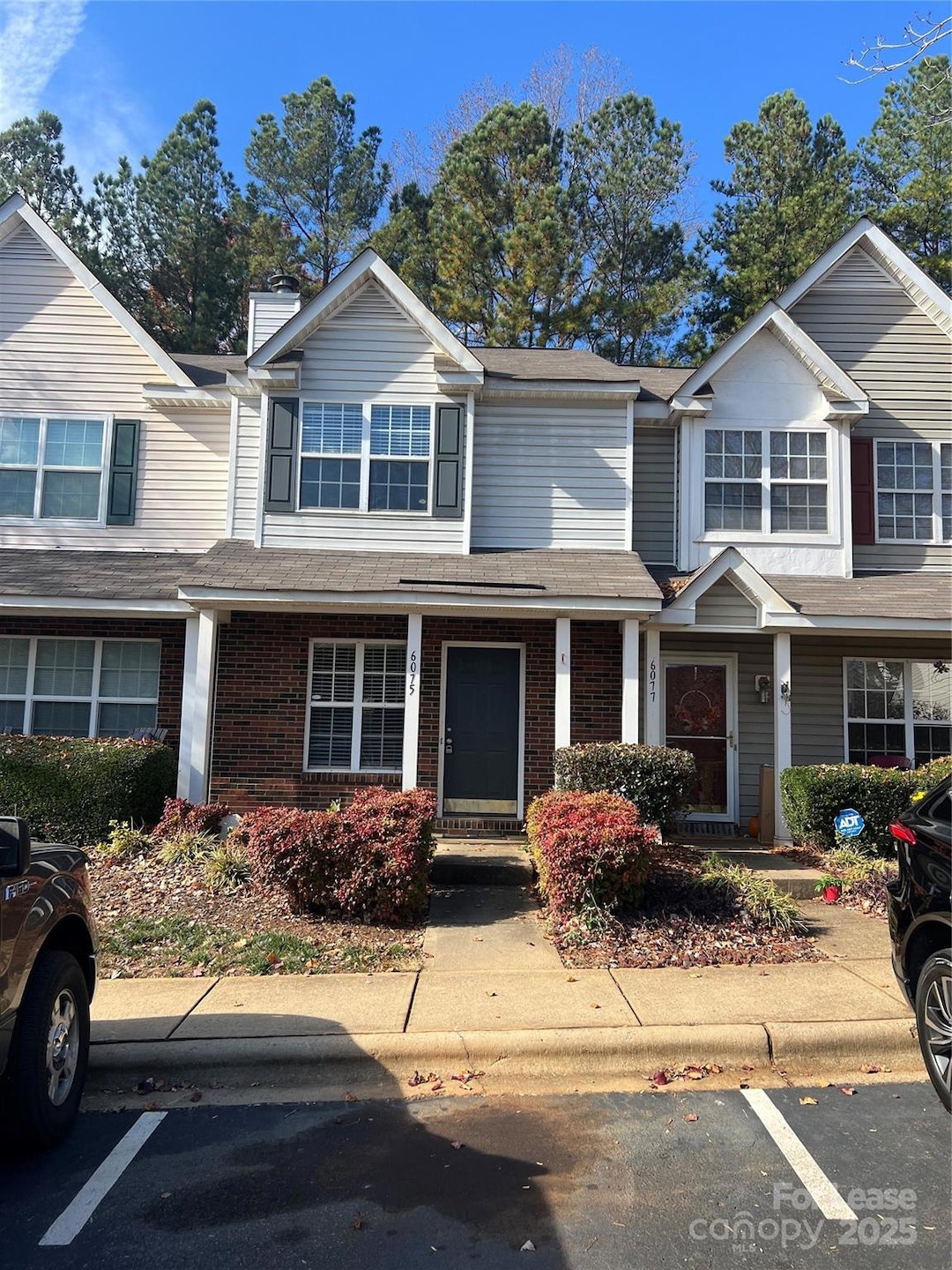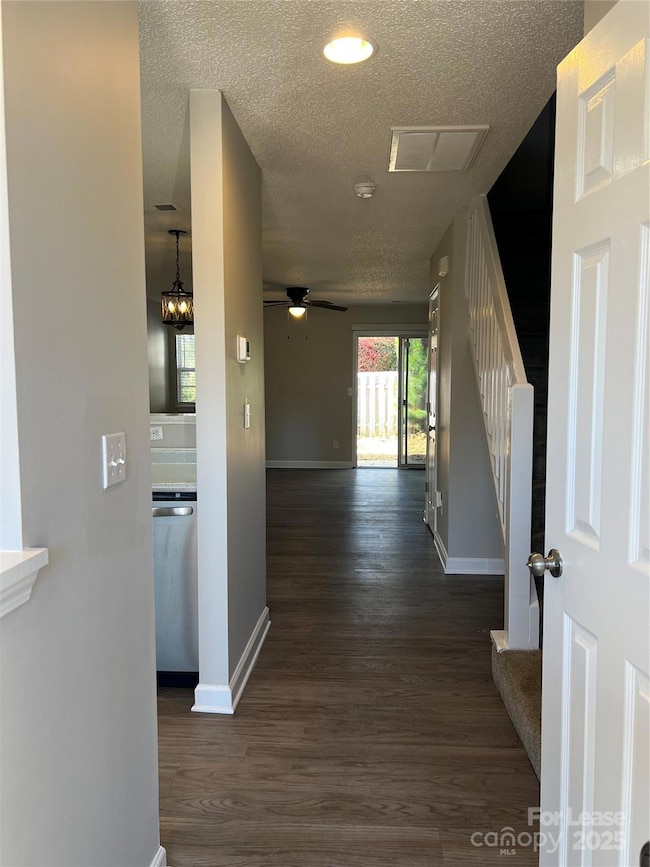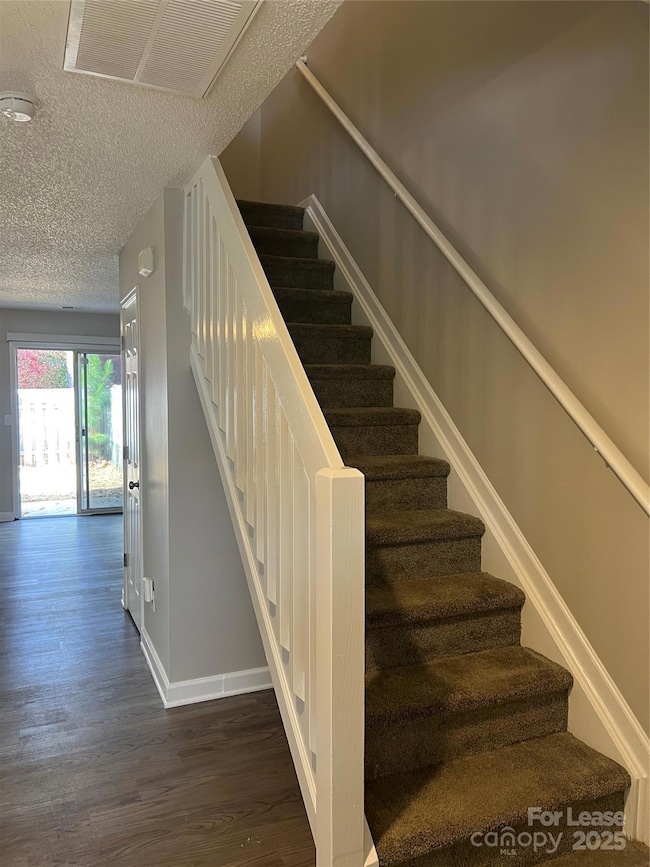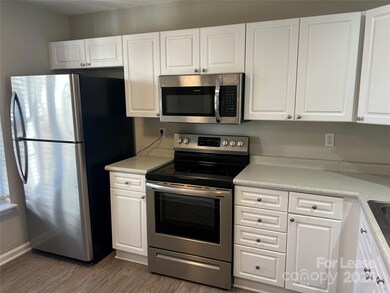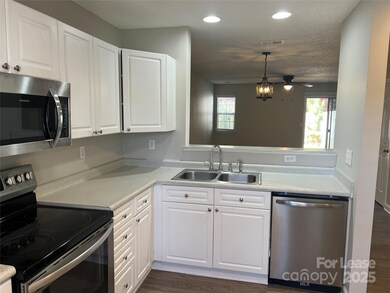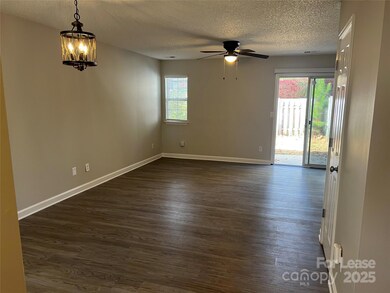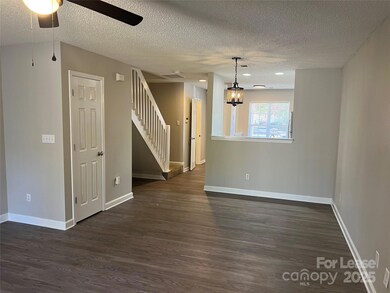6075 Cougar Ln Charlotte, NC 28269
West Sugar Creek NeighborhoodAbout This Home
Welcome home to this charming and spacious 2-bedroom, 2.5-bath townhouse located in the highly desirable Huntington Ridge community. Enjoy a peaceful neighborhood with fantastic amenities, including walking trails and a community pool perfect for relaxing or staying active. Prime North Charlotte Location
Nestled just off W.T. Harris Blvd, this home offers quick access to major highways—I-77, I-485, and I-85—making commuting effortless. You’re also just minutes from: Northlake Mall for shopping and dining Uptown Charlotte (only 10 minutes away!) Charlotte Douglas International Airport (approximately 20 minutes)
Listing Agent
Keller Williams South Park Brokerage Email: djr@kw.com License #268111 Listed on: 11/19/2025

Townhouse Details
Home Type
- Townhome
Est. Annual Taxes
- $1,562
Year Built
- Built in 1999
Lot Details
- Back Yard Fenced
- Lawn
Parking
- 2 Open Parking Spaces
Home Design
- Entry on the 2nd floor
- Slab Foundation
Interior Spaces
- 2-Story Property
Bedrooms and Bathrooms
- 2 Bedrooms
Laundry
- Laundry closet
- Washer and Electric Dryer Hookup
Schools
- David Cox Road Elementary School
- Ridge Road Middle School
- Mallard Creek High School
Utilities
- Cable TV Available
Listing and Financial Details
- Security Deposit $1,685
- Property Available on 11/19/25
- Tenant pays for electricity, gas
- 12-Month Minimum Lease Term
- Assessor Parcel Number 043-234-80
Community Details
Overview
- Property has a Home Owners Association
- Huntington Ridge Subdivision
Pet Policy
- Pet Deposit $350
Map
Source: Canopy MLS (Canopy Realtor® Association)
MLS Number: 4322968
APN: 043-234-80
- 3062 Finchborough Ct Unit 240
- 3041 Finchborough Ct
- 5741 Cougar Ln
- 3110 Finchborough Ct Unit 244
- 3105 Finchborough Ct
- 3109 Finchborough Ct
- 3109 Finchborough Ct Unit 213
- 5963 Moose Ln
- 3126 Finchborough Ct Unit 248
- 3119 Finchborough Ct
- 3134 Finchborough Ct Unit 250
- 3146 Finchborough Ct Unit 253
- 5962 Moose Ln
- 3158 Finchborough Ct Unit 256
- 9420 Munsing Dr
- 9416 Munsing Dr Unit 151
- 9412 Munsing Dr Unit 150
- 9404 Munsing Dr Unit 148
- 9404 Munsing Dr
- 9400 Munsing Dr Unit 147
- 5965 Cougar Ln
- 9312 Munsing Dr
- 9508 Munsing Dr
- 9529 Munsing Dr
- 8410 Blue Aster Ln
- 9645 Munsing Dr
- 5128 Deerton Rd
- 4492 Antelope Ln
- 9000 Mcadam Way
- 4101 Double Creek Crossing Dr
- 5734 Prescott Ct
- 5618 Turtleback Ct
- 6225 Hackberry Creek Trail
- 5664 Prescott Ct
- 4314 Hubbard Falls Dr
- 8804 Old Potters Rd
- 6219 Waterford Hills Dr
- 8348 Chaceview Ct
- 4915 Misty Oaks Dr
- 8415 University Station Cir
