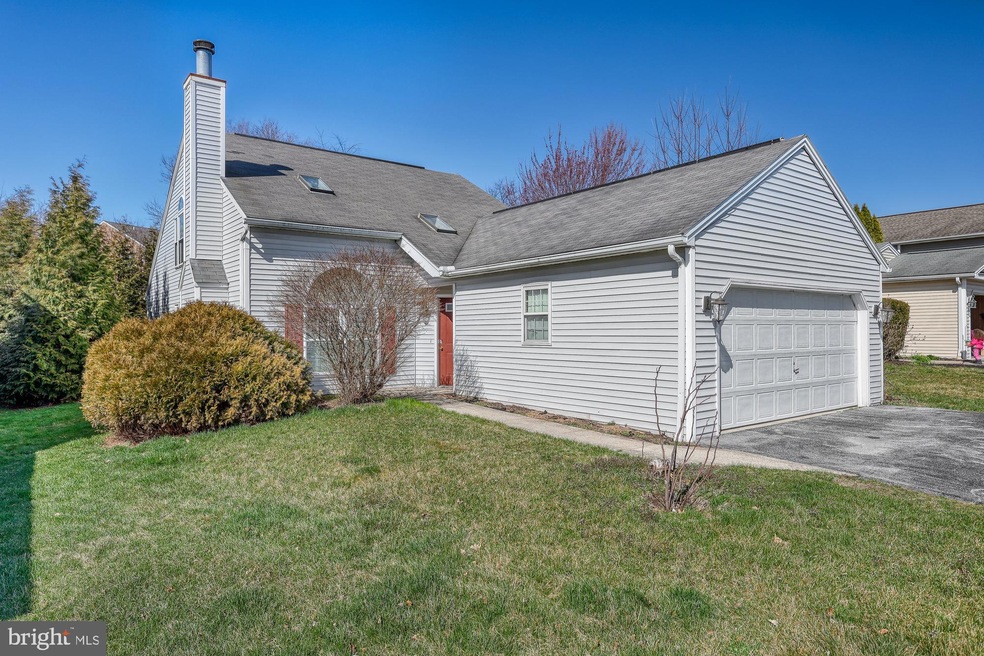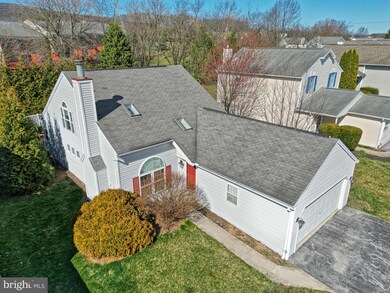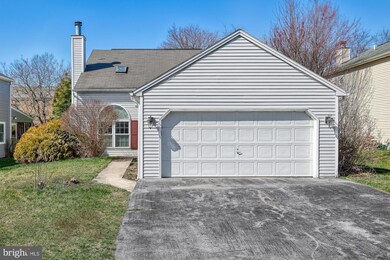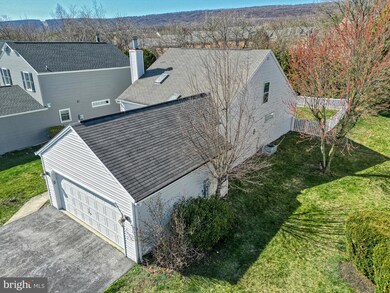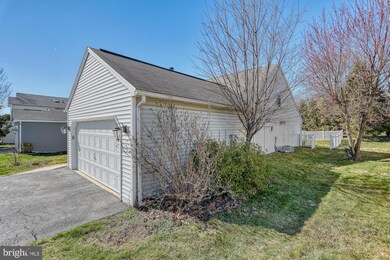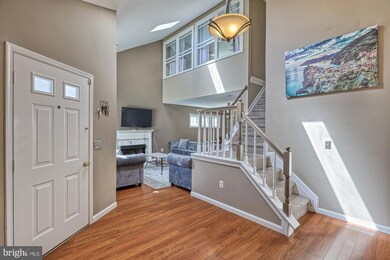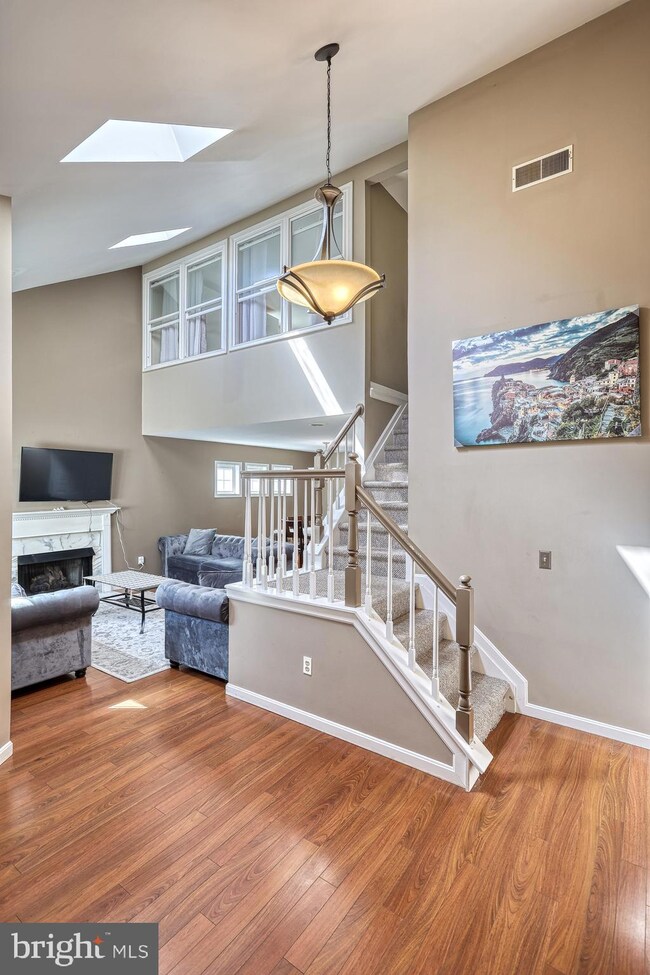
6076 Regent Dr Harrisburg, PA 17112
Highlights
- Traditional Architecture
- Whirlpool Bathtub
- Upgraded Countertops
- Central Dauphin Senior High School Rated A-
- 1 Fireplace
- 2 Car Direct Access Garage
About This Home
As of May 2023Welcome to 6076 Regent Dr, beautiful home in the desirable Blue Meadow Farms development located in Central Dauphin school district.Tasteful decor welcomes you the moment you walk in. As you view the photos you will see the pride of ownership. the home features open floor plan, wood floors throughout, high ceiling living area, 3 bedrooms with whirlpool bathtub in the master bedroom, 2 and half bath, granite countertops, stainless steel applainces, marble fireplace and fenced in back porch for relaxing on summer evenings and for entertaining, Large two car garage and ample driveway to park several cars.
This is an exceptional home w/beautiful finishes that won't last too long, schedule your showing today.
Last Agent to Sell the Property
Prime Realty Services License #RM425669 Listed on: 03/31/2023
Home Details
Home Type
- Single Family
Est. Annual Taxes
- $3,779
Year Built
- Built in 1992
Lot Details
- 6,098 Sq Ft Lot
- Level Lot
HOA Fees
- $27 Monthly HOA Fees
Parking
- 2 Car Direct Access Garage
- Front Facing Garage
Home Design
- Traditional Architecture
- Composition Roof
- Vinyl Siding
Interior Spaces
- 1,705 Sq Ft Home
- Property has 2 Levels
- Skylights
- 1 Fireplace
- Combination Dining and Living Room
Kitchen
- Eat-In Kitchen
- Gas Oven or Range
- Microwave
- Dishwasher
- Upgraded Countertops
- Disposal
Bedrooms and Bathrooms
- Walk-In Closet
- Whirlpool Bathtub
Home Security
- Home Security System
- Fire and Smoke Detector
Schools
- Central Dauphin High School
Utilities
- Forced Air Heating and Cooling System
- 200+ Amp Service
- Natural Gas Water Heater
- Cable TV Available
Additional Features
- More Than Two Accessible Exits
- Patio
Community Details
- Association fees include common area maintenance
- Blue Meadow Farm HOA, Phone Number (717) 329-5271
- Blue Meadow Farms Subdivision
Listing and Financial Details
- Assessor Parcel Number 35-118-052-000-0000
Ownership History
Purchase Details
Home Financials for this Owner
Home Financials are based on the most recent Mortgage that was taken out on this home.Purchase Details
Home Financials for this Owner
Home Financials are based on the most recent Mortgage that was taken out on this home.Similar Homes in Harrisburg, PA
Home Values in the Area
Average Home Value in this Area
Purchase History
| Date | Type | Sale Price | Title Company |
|---|---|---|---|
| Deed | $297,500 | None Listed On Document | |
| Deed | $195,000 | None Available |
Mortgage History
| Date | Status | Loan Amount | Loan Type |
|---|---|---|---|
| Open | $238,000 | New Conventional | |
| Previous Owner | $188,000 | New Conventional | |
| Previous Owner | $185,250 | New Conventional | |
| Previous Owner | $10,000 | Credit Line Revolving |
Property History
| Date | Event | Price | Change | Sq Ft Price |
|---|---|---|---|---|
| 07/03/2025 07/03/25 | For Sale | $340,000 | +14.3% | $199 / Sq Ft |
| 05/18/2023 05/18/23 | Sold | $297,500 | +2.6% | $174 / Sq Ft |
| 04/03/2023 04/03/23 | Pending | -- | -- | -- |
| 03/31/2023 03/31/23 | For Sale | $289,900 | +48.7% | $170 / Sq Ft |
| 06/28/2018 06/28/18 | Sold | $195,000 | -2.5% | $166 / Sq Ft |
| 05/07/2018 05/07/18 | Pending | -- | -- | -- |
| 04/27/2018 04/27/18 | For Sale | $199,900 | -- | $170 / Sq Ft |
Tax History Compared to Growth
Tax History
| Year | Tax Paid | Tax Assessment Tax Assessment Total Assessment is a certain percentage of the fair market value that is determined by local assessors to be the total taxable value of land and additions on the property. | Land | Improvement |
|---|---|---|---|---|
| 2025 | $4,075 | $140,400 | $18,900 | $121,500 |
| 2024 | $3,780 | $140,400 | $18,900 | $121,500 |
| 2023 | $3,780 | $140,400 | $18,900 | $121,500 |
| 2022 | $3,780 | $140,400 | $18,900 | $121,500 |
| 2021 | $3,670 | $140,400 | $18,900 | $121,500 |
| 2020 | $3,629 | $140,400 | $18,900 | $121,500 |
| 2019 | $3,614 | $140,400 | $18,900 | $121,500 |
| 2018 | $3,551 | $140,400 | $18,900 | $121,500 |
| 2017 | $3,425 | $140,400 | $18,900 | $121,500 |
| 2016 | $0 | $140,400 | $18,900 | $121,500 |
| 2015 | -- | $140,400 | $18,900 | $121,500 |
| 2014 | -- | $140,400 | $18,900 | $121,500 |
Agents Affiliated with this Home
-
Bishwanath Chhetri

Seller's Agent in 2025
Bishwanath Chhetri
Onest Real Estate
(703) 608-9412
3 in this area
91 Total Sales
-
Hasta Pradhan

Seller Co-Listing Agent in 2025
Hasta Pradhan
Onest Real Estate
(704) 307-1762
5 Total Sales
-
Amgad Saad

Seller's Agent in 2023
Amgad Saad
Prime Realty Services
(717) 305-2600
11 in this area
179 Total Sales
-
John Barrick

Seller's Agent in 2018
John Barrick
Joy Daniels Real Estate Group, Ltd
(717) 329-9179
4 in this area
81 Total Sales
-
Nagi Youssef

Buyer's Agent in 2018
Nagi Youssef
Howard Hanna
(717) 449-0318
46 Total Sales
Map
Source: Bright MLS
MLS Number: PADA2021854
APN: 35-118-052
- 6491 Parkway E
- 6545 Parkway E
- 1209 Balthaser St
- 30 Judy Ln
- 5860 Mimosa St
- 1411 Adams Ave
- 1120 Green Tree Rd
- 1900 Compton Dr
- 825 Compton Dr
- 0 Linglestown Rd Unit PADA2042858
- 00 Blue Mountain Pkwy E
- 0 Marys Way Unit ESSINGTON
- 0 Marys Way Unit WINSTON PADA2047194
- 0 Marys Way Unit DANBURY PADA2045774
- 0 Marys Way Unit ARDMORE PADA2045760
- 0 Marys Way Unit EDISON PADA2045754
- 0 Marys Way Unit BRANSON PADA2045730
- 0 Marys Way Unit SUMMERGROVE
- 6332 Blue Ridge Ave
- 4488 Continental Dr
