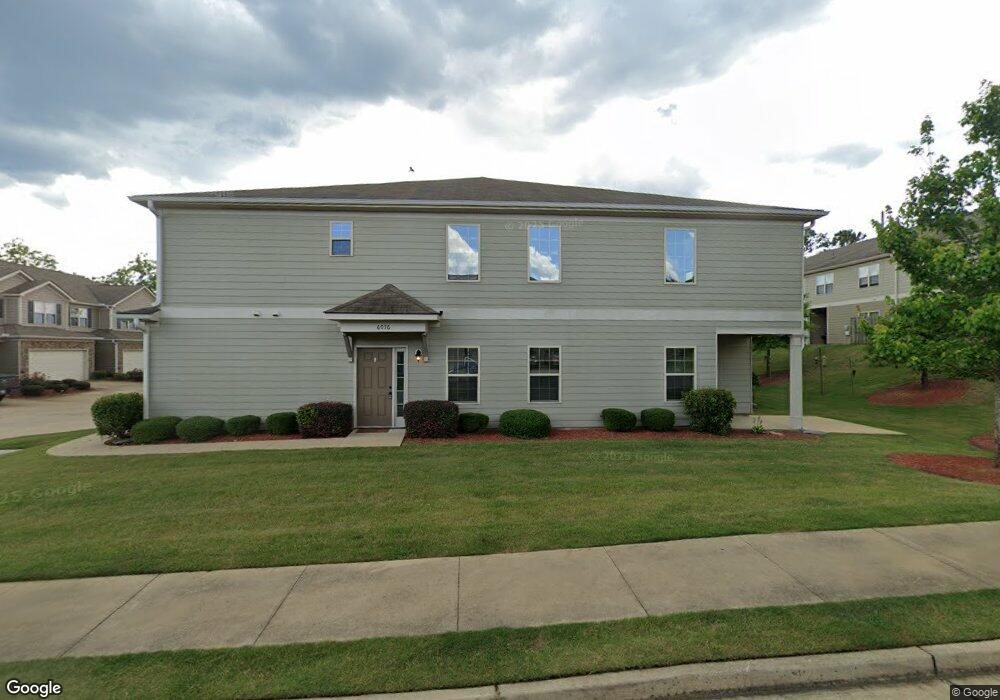
6076 Townes Way Columbus, GA 31909
Highlights
- Waterfront
- Living Room with Fireplace
- Corner Lot
- Blackmon Road Middle School Rated A-
- Wood Flooring
- Attached Garage
About This Home
As of July 2022Master Suite with walk in Closet located downstairs. Master Bath with Double Vanity, Separate Tub & Shower. Spacious Kitchen with Counter Bar and Pantry. OPEN 2 STORY DINING ROOM AND FAMILY ROOM WITH FIREPLACE. 2 Bedrooms and Large Laundry upstairs. Enjoy the Multi Functional Loft. (billiards, crafts, reading, or classroom). storage closet and full bath upstairs. Wrought Iron with handrails on stairs and loft area.
Home Details
Home Type
- Single Family
Est. Annual Taxes
- $2,876
Year Built
- Built in 2018
Lot Details
- Waterfront
- Landscaped
- Corner Lot
- Sprinkler System
Parking
- Attached Garage
Home Design
- Cement Siding
- Stone
Interior Spaces
- 2,267 Sq Ft Home
- 2-Story Property
- Ceiling Fan
- Living Room with Fireplace
Kitchen
- Electric Range
- Microwave
- Dishwasher
- Disposal
Flooring
- Wood
- Carpet
Bedrooms and Bathrooms
- 3 Bedrooms | 1 Main Level Bedroom
- Walk-In Closet
- Double Vanity
Laundry
- Laundry Room
- Laundry on upper level
Home Security
- Home Security System
- Fire and Smoke Detector
Outdoor Features
- Patio
Utilities
- Cooling Available
- Forced Air Heating System
- Heat Pump System
- Underground Utilities
- Cable TV Available
Community Details
- Property has a Home Owners Association
- Townes Of Sonoma Subdivision
Listing and Financial Details
- Assessor Parcel Number 101 029 026
Ownership History
Purchase Details
Home Financials for this Owner
Home Financials are based on the most recent Mortgage that was taken out on this home.Purchase Details
Home Financials for this Owner
Home Financials are based on the most recent Mortgage that was taken out on this home.Purchase Details
Home Financials for this Owner
Home Financials are based on the most recent Mortgage that was taken out on this home.Map
Similar Homes in Columbus, GA
Home Values in the Area
Average Home Value in this Area
Purchase History
| Date | Type | Sale Price | Title Company |
|---|---|---|---|
| Special Warranty Deed | $255,000 | None Listed On Document | |
| Warranty Deed | $204,500 | -- | |
| Warranty Deed | $185,123 | -- |
Mortgage History
| Date | Status | Loan Amount | Loan Type |
|---|---|---|---|
| Open | $250,381 | FHA | |
| Previous Owner | $208,078 | New Conventional | |
| Previous Owner | $181,800 | VA | |
| Previous Owner | $182,000 | VA |
Property History
| Date | Event | Price | Change | Sq Ft Price |
|---|---|---|---|---|
| 07/21/2022 07/21/22 | Sold | $255,000 | +8.5% | $112 / Sq Ft |
| 06/01/2022 06/01/22 | Pending | -- | -- | -- |
| 05/21/2022 05/21/22 | For Sale | $235,000 | +14.9% | $104 / Sq Ft |
| 01/08/2021 01/08/21 | Sold | $204,500 | -0.2% | $90 / Sq Ft |
| 12/04/2020 12/04/20 | Pending | -- | -- | -- |
| 11/16/2020 11/16/20 | For Sale | $205,000 | -- | $90 / Sq Ft |
Tax History
| Year | Tax Paid | Tax Assessment Tax Assessment Total Assessment is a certain percentage of the fair market value that is determined by local assessors to be the total taxable value of land and additions on the property. | Land | Improvement |
|---|---|---|---|---|
| 2024 | $2,876 | $86,676 | $13,144 | $73,532 |
| 2023 | $2,200 | $86,676 | $13,144 | $73,532 |
| 2022 | $3,059 | $74,928 | $13,144 | $61,784 |
| 2021 | $0 | $64,180 | $13,144 | $51,036 |
| 2020 | $12 | $64,180 | $13,144 | $51,036 |
| 2019 | $1,506 | $64,180 | $13,144 | $51,036 |
| 2018 | $0 | $64,180 | $13,144 | $51,036 |
| 2017 | $12 | $64,180 | $13,144 | $51,036 |
| 2016 | $283 | $74,049 | $12,000 | $62,049 |
| 2015 | $2,511 | $74,049 | $12,000 | $62,049 |
Source: Columbus Board of REALTORS® (GA)
MLS Number: 182278
APN: 101-029-026
- 6044 Townes Way
- 6111 Townes Way
- 6020 Townes Way
- 7284 Sorrel Dr
- 7312 Sorrel Ct
- 8066 Sonoma Pointe Dr
- 8018 Sonoma Pointe Dr
- 7315 San Vista Dr
- 6501 Billings Lake Dr
- 8070 Santee Ct
- 7228 Midland Chase Loop
- 5778 Jamestown Dr
- 6538 Middleburg Dr
- 6036 Whitehaven Dr
- 5609 Jamestown Dr
- 6018 Old Dominion Rd
- 6221 Rockefeller Dr
- 7100 Cross Tie Dr
- 6256 Potomac Cir
- 2526 Sparrow Ct
