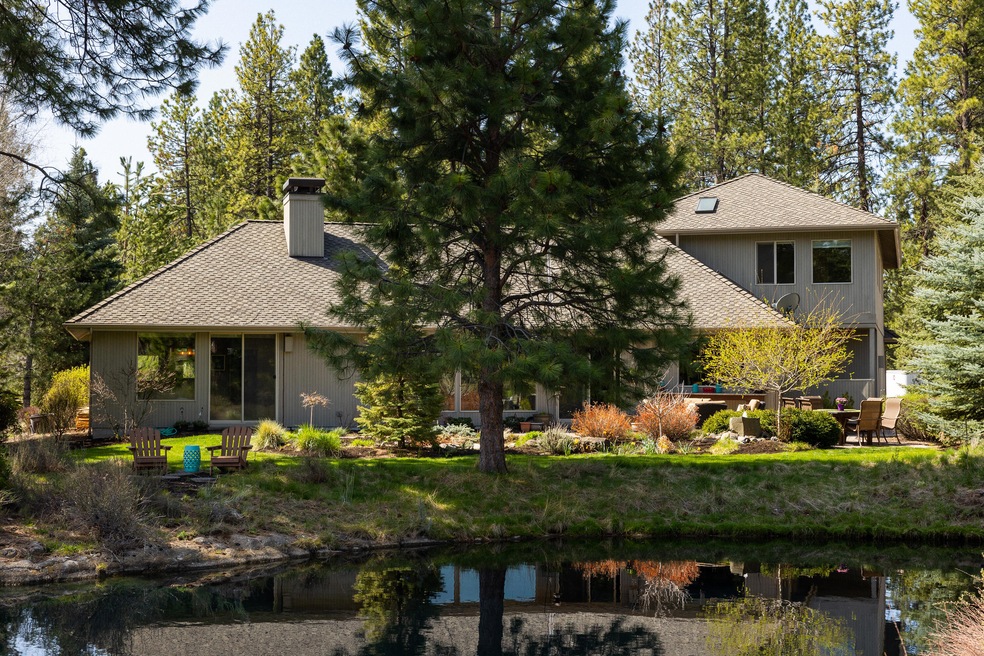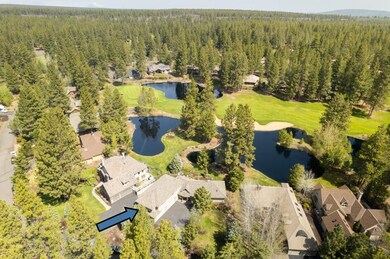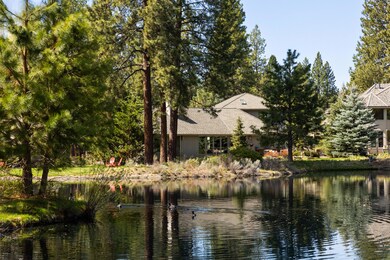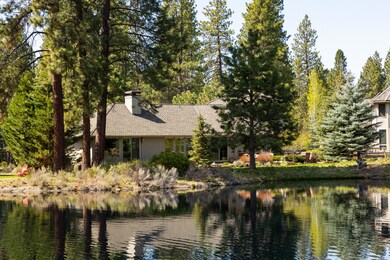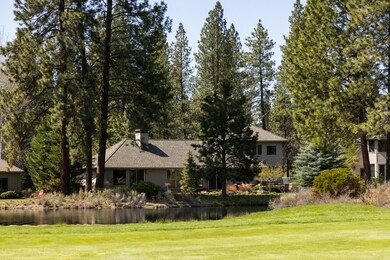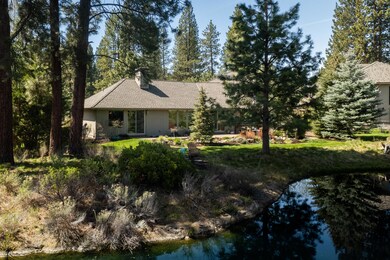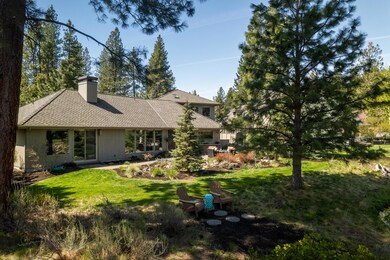
60760 Currant Way Bend, OR 97702
Seventh Mountain NeighborhoodHighlights
- On Golf Course
- Home fronts a pond
- Two Primary Bedrooms
- William E. Miller Elementary School Rated A-
- Gated Parking
- Gated Community
About This Home
As of June 2022One of Widgi Creek's top great room homes with a water feature & overlooks the 6th fairway with 4 ponds. A 4-car garage with upstairs dual guest suites and a bonus room including a pool table and 4th bedroom/office. This property brings pristine nature into the home with floor to ceiling windows and open the outdoors into this great room floor plan. Recently remodeled in 2018-hardwood floors, new primary suite and bath design, solid kitchen countertops, sinks and new hardwood flooring makes this a treasure in this 107 lot paradise just 5 miles to Bend and 15 miles to Mt Bachelor.
Last Agent to Sell the Property
Windermere Realty Trust Brokerage Email: kirk@windermere.com License #201208796

Home Details
Home Type
- Single Family
Est. Annual Taxes
- $8,216
Year Built
- Built in 2000
Lot Details
- 0.35 Acre Lot
- Home fronts a pond
- On Golf Course
- Drip System Landscaping
- Native Plants
- Level Lot
- Front and Back Yard Sprinklers
- Garden
- Property is zoned WCR, WCR
HOA Fees
- $50 Monthly HOA Fees
Parking
- 4 Car Attached Garage
- Workshop in Garage
- Garage Door Opener
- Driveway
- Gated Parking
Property Views
- Lake
- Pond
- Golf Course
- Forest
- Territorial
- Neighborhood
Home Design
- Traditional Architecture
- Stem Wall Foundation
- Frame Construction
- Composition Roof
- Asphalt Roof
Interior Spaces
- 3,157 Sq Ft Home
- 2-Story Property
- Open Floorplan
- Wired For Sound
- Wired For Data
- Built-In Features
- Vaulted Ceiling
- Ceiling Fan
- Skylights
- Wood Burning Fireplace
- Gas Fireplace
- Double Pane Windows
- ENERGY STAR Qualified Windows with Low Emissivity
- Vinyl Clad Windows
- Great Room with Fireplace
- Family Room
- Home Office
- Bonus Room
Kitchen
- Eat-In Kitchen
- Breakfast Bar
- Double Oven
- Cooktop
- Microwave
- Dishwasher
- Kitchen Island
- Stone Countertops
- Disposal
Flooring
- Wood
- Carpet
- Tile
Bedrooms and Bathrooms
- 4 Bedrooms
- Primary Bedroom on Main
- Fireplace in Primary Bedroom
- Double Master Bedroom
- Linen Closet
- Walk-In Closet
- Soaking Tub
- Bathtub Includes Tile Surround
Laundry
- Laundry Room
- Washer
Home Security
- Carbon Monoxide Detectors
- Fire and Smoke Detector
Eco-Friendly Details
- ENERGY STAR Qualified Equipment for Heating
- Sprinklers on Timer
Outdoor Features
- Deck
- Outdoor Water Feature
Schools
- William E Miller Elementary School
- Cascade Middle School
- Bend Sr High School
Utilities
- ENERGY STAR Qualified Air Conditioning
- Forced Air Zoned Heating and Cooling System
- Heating System Uses Propane
- Heating System Uses Wood
- Heat Pump System
- Hot Water Circulator
- Water Heater
- Sewer Assessments
- Community Sewer or Septic
Listing and Financial Details
- Exclusions: Wine Cooler, Fireplace, Tools and Personal Property
- No Short Term Rentals Allowed
- Tax Lot 00100
- Assessor Parcel Number 179415
Community Details
Overview
- Widgi Creek Subdivision
- The community has rules related to covenants, conditions, and restrictions, covenants
- Property is near a preserve or public land
Recreation
- Golf Course Community
- Pickleball Courts
- Snow Removal
Additional Features
- Clubhouse
- Gated Community
Ownership History
Purchase Details
Home Financials for this Owner
Home Financials are based on the most recent Mortgage that was taken out on this home.Purchase Details
Purchase Details
Purchase Details
Purchase Details
Home Financials for this Owner
Home Financials are based on the most recent Mortgage that was taken out on this home.Map
Similar Homes in Bend, OR
Home Values in the Area
Average Home Value in this Area
Purchase History
| Date | Type | Sale Price | Title Company |
|---|---|---|---|
| Warranty Deed | $1,770,000 | Western Title | |
| Interfamily Deed Transfer | -- | None Available | |
| Quit Claim Deed | -- | None Listed On Document | |
| Interfamily Deed Transfer | -- | None Available | |
| Warranty Deed | $699,000 | Western Title & Escrow |
Mortgage History
| Date | Status | Loan Amount | Loan Type |
|---|---|---|---|
| Previous Owner | $20,000 | New Conventional | |
| Previous Owner | $424,000 | New Conventional | |
| Previous Owner | $40,000 | Credit Line Revolving | |
| Previous Owner | $308,000 | New Conventional | |
| Previous Owner | $301,200 | Unknown | |
| Closed | $0 | Purchase Money Mortgage |
Property History
| Date | Event | Price | Change | Sq Ft Price |
|---|---|---|---|---|
| 06/24/2022 06/24/22 | Sold | $1,770,000 | -11.3% | $561 / Sq Ft |
| 06/02/2022 06/02/22 | Pending | -- | -- | -- |
| 05/19/2022 05/19/22 | For Sale | $1,995,000 | +185.4% | $632 / Sq Ft |
| 01/26/2017 01/26/17 | Sold | $699,000 | -15.7% | $221 / Sq Ft |
| 12/04/2016 12/04/16 | Pending | -- | -- | -- |
| 06/30/2016 06/30/16 | For Sale | $829,000 | -- | $263 / Sq Ft |
Tax History
| Year | Tax Paid | Tax Assessment Tax Assessment Total Assessment is a certain percentage of the fair market value that is determined by local assessors to be the total taxable value of land and additions on the property. | Land | Improvement |
|---|---|---|---|---|
| 2024 | $9,410 | $637,490 | -- | -- |
| 2023 | $8,855 | $618,930 | $0 | $0 |
| 2022 | $8,166 | $583,410 | $0 | $0 |
| 2021 | $8,216 | $566,420 | $0 | $0 |
| 2020 | $7,757 | $566,420 | $0 | $0 |
| 2019 | $7,538 | $549,930 | $0 | $0 |
| 2018 | $7,318 | $533,920 | $0 | $0 |
| 2017 | $7,125 | $518,370 | $0 | $0 |
| 2016 | $6,444 | $503,280 | $0 | $0 |
| 2015 | $6,263 | $488,630 | $0 | $0 |
| 2014 | $6,062 | $474,400 | $0 | $0 |
Source: Southern Oregon MLS
MLS Number: 220145997
APN: 179415
- 60726 Golf Village Loop
- 18826 Peony Place
- 60805 Currant Way
- 60583 Seventh Mountain Dr
- 60486 Seventh Mountain Dr
- 60512 Elkai Woods Dr
- 60459 Seventh Mountain Dr
- 60653 River Bend Dr
- 60454 Elkai Woods Dr
- 60640 River Bend Dr
- 60472 Kangaroo Loop
- 60515 Snap Shot Loop
- 18876 Choctaw Rd
- 60442 Snap Shot Loop
- 18772 Choctaw Rd
- 18575 SW Century Dr Unit 1111
- 18575 SW Century Dr Unit 2035, 2036, BLDG 20
- 18575 SW Century Dr Unit 1235 C
- 18575 SW Century Dr Unit 1235 B & C
- 18575 SW Century Dr Unit 1235 B
