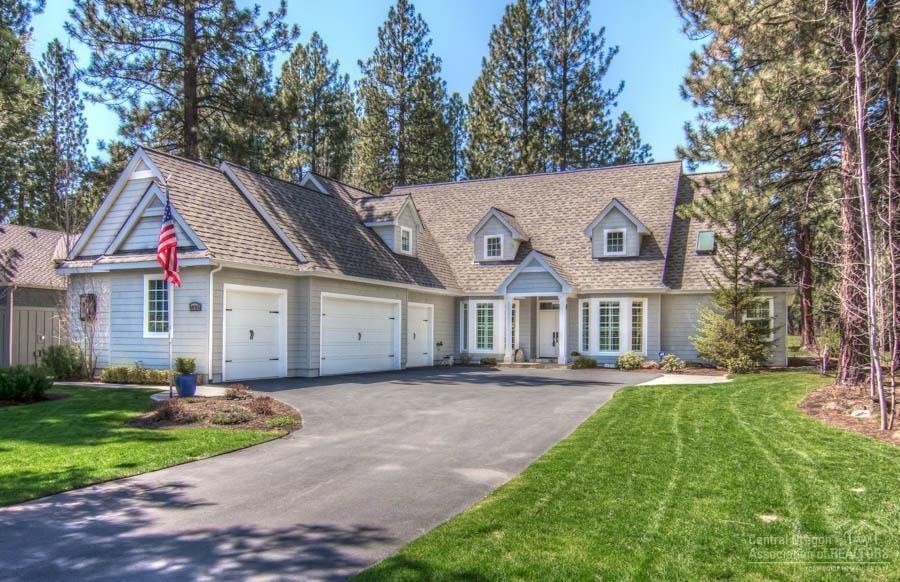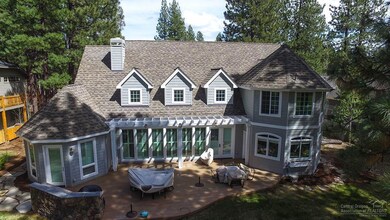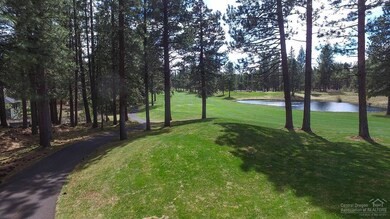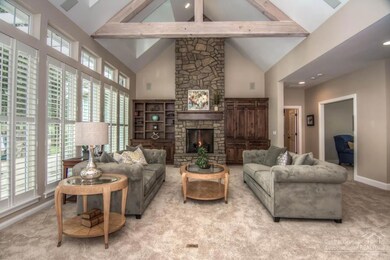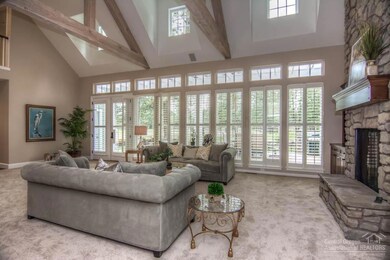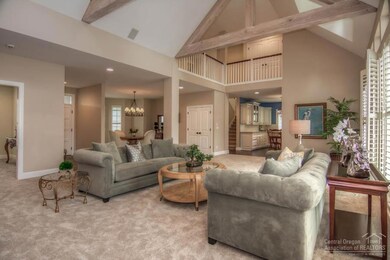
60765 Currant Way Bend, OR 97702
Seventh Mountain NeighborhoodHighlights
- Golf Course Community
- Two Primary Bedrooms
- Lake View
- William E. Miller Elementary School Rated A-
- Gated Community
- Deck
About This Home
As of June 2021A gorgeous Hampton's style home in the Widgi Creek Golf Community, perched over the pond on the picturesque 7th fairway. This stunning home features a master suite & spacious office on main floor, gourmet kitchen 2 dining areas, solid wood beams in vaulted ceiling, rock wall & gas fireplace, 2 upstairs bedroom suites, 3 car garage & golf cart door too!
Last Agent to Sell the Property
Kirk Sandburg
Coldwell Banker Bain License #201208796
Home Details
Home Type
- Single Family
Est. Annual Taxes
- $5,557
Year Built
- Built in 2006
Lot Details
- 0.38 Acre Lot
- Drip System Landscaping
- Native Plants
- Property is zoned WCR, WCR
HOA Fees
- $40 Monthly HOA Fees
Parking
- 3 Car Attached Garage
- Garage Door Opener
- Driveway
Property Views
- Lake
- Golf Course
Home Design
- Traditional Architecture
- Stem Wall Foundation
- Frame Construction
- Composition Roof
- Asphalt Roof
Interior Spaces
- 3,834 Sq Ft Home
- 2-Story Property
- Skylights
- Propane Fireplace
- Double Pane Windows
- ENERGY STAR Qualified Windows with Low Emissivity
- Vinyl Clad Windows
- Bay Window
- Great Room
- Living Room with Fireplace
- Dining Room
- Home Office
- Loft
- Bonus Room
- Laundry Room
Kitchen
- Breakfast Area or Nook
- Oven
- Range
- Microwave
- Dishwasher
- Kitchen Island
- Tile Countertops
- Disposal
Flooring
- Wood
- Carpet
- Concrete
- Tile
- Vinyl
Bedrooms and Bathrooms
- 3 Bedrooms
- Primary Bedroom on Main
- Double Master Bedroom
- Linen Closet
- Walk-In Closet
- Double Vanity
- Soaking Tub
- Bathtub Includes Tile Surround
Eco-Friendly Details
- Watersense Fixture
- Sprinklers on Timer
Outdoor Features
- Deck
- Patio
Schools
- William E Miller Elementary School
- Cascade Middle School
- Summit High School
Utilities
- Whole House Fan
- Forced Air Heating and Cooling System
- Heating System Uses Propane
- Heat Pump System
- Radiant Heating System
- Private Water Source
- Hot Water Circulator
- Water Heater
- Sewer Assessments
Listing and Financial Details
- Tax Lot 13
- Assessor Parcel Number 179389
Community Details
Overview
- Widgi Creek Subdivision
- Property is near a preserve or public land
Recreation
- Golf Course Community
Security
- Gated Community
Ownership History
Purchase Details
Home Financials for this Owner
Home Financials are based on the most recent Mortgage that was taken out on this home.Purchase Details
Home Financials for this Owner
Home Financials are based on the most recent Mortgage that was taken out on this home.Purchase Details
Home Financials for this Owner
Home Financials are based on the most recent Mortgage that was taken out on this home.Purchase Details
Home Financials for this Owner
Home Financials are based on the most recent Mortgage that was taken out on this home.Purchase Details
Home Financials for this Owner
Home Financials are based on the most recent Mortgage that was taken out on this home.Purchase Details
Map
Similar Homes in Bend, OR
Home Values in the Area
Average Home Value in this Area
Purchase History
| Date | Type | Sale Price | Title Company |
|---|---|---|---|
| Warranty Deed | $1,325,000 | First American Title | |
| Warranty Deed | $825,000 | Western Title & Escrow | |
| Interfamily Deed Transfer | -- | Accommodation | |
| Interfamily Deed Transfer | -- | First American Title Ofs | |
| Interfamily Deed Transfer | -- | None Available | |
| Interfamily Deed Transfer | -- | First American Title Ofs | |
| Warranty Deed | $905,000 | Amerititle | |
| Warranty Deed | $250,000 | Western Title & Escrow Co |
Mortgage History
| Date | Status | Loan Amount | Loan Type |
|---|---|---|---|
| Open | $165,000 | Credit Line Revolving | |
| Open | $548,250 | New Conventional | |
| Previous Owner | $660,000 | New Conventional | |
| Previous Owner | $385,753 | New Conventional | |
| Previous Owner | $399,950 | New Conventional | |
| Previous Owner | $417,000 | New Conventional |
Property History
| Date | Event | Price | Change | Sq Ft Price |
|---|---|---|---|---|
| 06/01/2021 06/01/21 | Sold | $1,325,000 | 0.0% | $346 / Sq Ft |
| 04/18/2021 04/18/21 | Pending | -- | -- | -- |
| 04/12/2021 04/12/21 | For Sale | $1,325,000 | +60.6% | $346 / Sq Ft |
| 06/21/2018 06/21/18 | Sold | $825,000 | -4.6% | $215 / Sq Ft |
| 05/12/2018 05/12/18 | Pending | -- | -- | -- |
| 01/01/2018 01/01/18 | For Sale | $865,000 | -4.4% | $226 / Sq Ft |
| 01/09/2015 01/09/15 | Sold | $905,000 | -2.6% | $236 / Sq Ft |
| 09/25/2014 09/25/14 | Pending | -- | -- | -- |
| 05/12/2014 05/12/14 | For Sale | $929,000 | -- | $242 / Sq Ft |
Tax History
| Year | Tax Paid | Tax Assessment Tax Assessment Total Assessment is a certain percentage of the fair market value that is determined by local assessors to be the total taxable value of land and additions on the property. | Land | Improvement |
|---|---|---|---|---|
| 2024 | $7,725 | $523,310 | -- | -- |
| 2023 | $7,269 | $508,070 | $0 | $0 |
| 2022 | $6,703 | $478,920 | $0 | $0 |
| 2021 | $6,744 | $464,980 | $0 | $0 |
| 2020 | $6,368 | $464,980 | $0 | $0 |
| 2019 | $6,188 | $451,440 | $0 | $0 |
| 2018 | $6,007 | $438,300 | $0 | $0 |
| 2017 | $5,849 | $425,540 | $0 | $0 |
| 2016 | $5,557 | $413,150 | $0 | $0 |
| 2015 | $5,401 | $401,120 | $0 | $0 |
| 2014 | -- | $389,440 | $0 | $0 |
Source: Southern Oregon MLS
MLS Number: 201712027
APN: 179389
- 60726 Golf Village Loop
- 60805 Currant Way
- 18826 Peony Place
- 60583 Seventh Mountain Dr
- 60486 Seventh Mountain Dr
- 60459 Seventh Mountain Dr
- 60512 Elkai Woods Dr
- 60454 Elkai Woods Dr
- 60472 Kangaroo Loop
- 60515 Snap Shot Loop
- 60653 River Bend Dr
- 60640 River Bend Dr
- 60442 Snap Shot Loop
- 18876 Choctaw Rd
- 18772 Choctaw Rd
- 18575 SW Century Dr Unit 1111
- 18575 SW Century Dr Unit 2035, 2036, BLDG 20
- 18575 SW Century Dr Unit 1235 C
- 18575 SW Century Dr Unit 1235 B & C
- 18575 SW Century Dr Unit 1235 B
