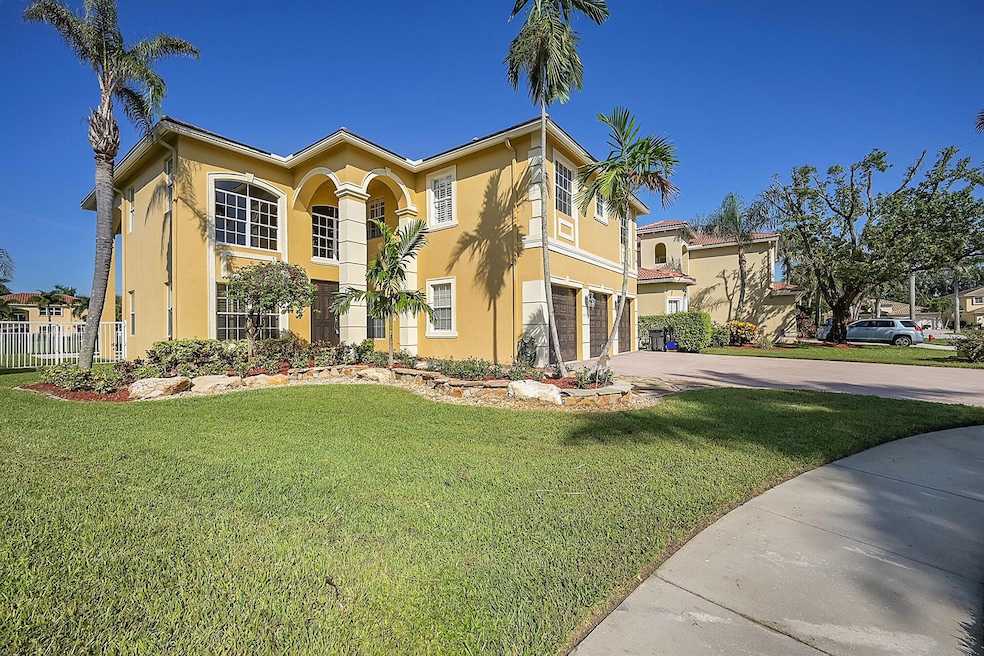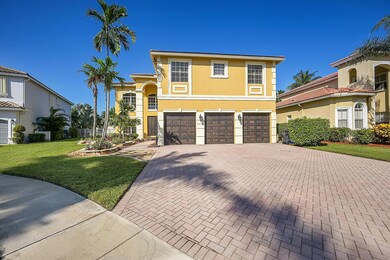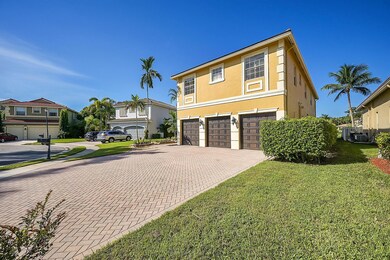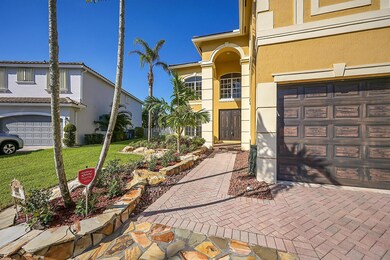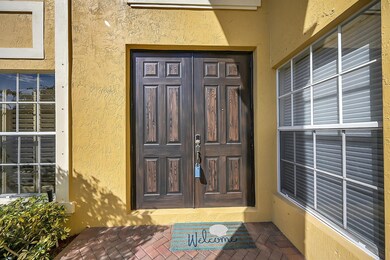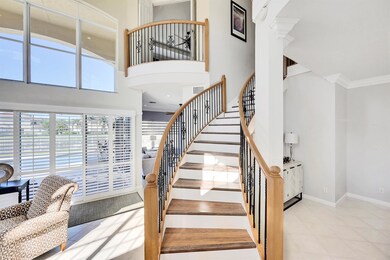
6077 Bither Way Lake Worth, FL 33467
Journey's End NeighborhoodHighlights
- Lake Front
- Gated with Attendant
- Clubhouse
- Coral Reef Elementary School Rated A-
- Free Form Pool
- Jettted Tub and Separate Shower in Primary Bathroom
About This Home
As of May 2025Exquisite Lakefront Estate in the Upscale Journey's End Community. This stunning 5-bedroom, 3.1-bathroom estate is a perfect blend of luxury and functionality, providing a cozy yet grand living experience. From the moment you enter through the gated and guarded entrance, you are greeted by the finest resort-style living, ideal for all ages. With its elegant wrap-around staircase, featuring a wrought iron banister and 21-foot ceilings, this home exudes sophistication and comfort.Key Features:: 3-car garage:** Ample space for vehicles, storage, or even a workshop.- **Private pool:** Large, heated saltwater pool with a new pump, perfect for entertaining or relaxing while overlooking the serene lake.- **Outdoor living:** Enjoy the beautifully landscaped and fenced yard
Home Details
Home Type
- Single Family
Est. Annual Taxes
- $12,255
Year Built
- Built in 2002
Lot Details
- 9,257 Sq Ft Lot
- Lake Front
- Cul-De-Sac
- Fenced
- Sprinkler System
- Property is zoned PUD
HOA Fees
- $400 Monthly HOA Fees
Parking
- 3 Car Garage
- Garage Door Opener
- Driveway
Property Views
- Lake
- Pool
Home Design
- Spanish Tile Roof
- Tile Roof
- Concrete Roof
Interior Spaces
- 3,623 Sq Ft Home
- 2-Story Property
- Furnished or left unfurnished upon request
- High Ceiling
- Ceiling Fan
- Blinds
- Entrance Foyer
- Family Room
- Formal Dining Room
- Den
- Loft
- Fire and Smoke Detector
Kitchen
- Breakfast Bar
- Built-In Oven
- Cooktop
- Microwave
- Dishwasher
- Disposal
Flooring
- Tile
- Vinyl
Bedrooms and Bathrooms
- 5 Bedrooms
- Split Bedroom Floorplan
- Walk-In Closet
- Dual Sinks
- Jettted Tub and Separate Shower in Primary Bathroom
Laundry
- Laundry Room
- Dryer
- Washer
Outdoor Features
- Free Form Pool
- Open Patio
- Porch
Schools
- Coral Reef Elementary School
- Woodlands Middle School
- Park Vista Community High School
Utilities
- Central Heating and Cooling System
- Electric Water Heater
- Cable TV Available
Listing and Financial Details
- Assessor Parcel Number 00424503120001070
- Seller Considering Concessions
Community Details
Overview
- Association fees include cable TV, insurance
- Journeys End 3 Subdivision
Recreation
- Tennis Courts
- Pickleball Courts
- Community Pool
- Community Spa
Additional Features
- Clubhouse
- Gated with Attendant
Ownership History
Purchase Details
Home Financials for this Owner
Home Financials are based on the most recent Mortgage that was taken out on this home.Purchase Details
Home Financials for this Owner
Home Financials are based on the most recent Mortgage that was taken out on this home.Purchase Details
Home Financials for this Owner
Home Financials are based on the most recent Mortgage that was taken out on this home.Purchase Details
Home Financials for this Owner
Home Financials are based on the most recent Mortgage that was taken out on this home.Purchase Details
Home Financials for this Owner
Home Financials are based on the most recent Mortgage that was taken out on this home.Purchase Details
Home Financials for this Owner
Home Financials are based on the most recent Mortgage that was taken out on this home.Purchase Details
Home Financials for this Owner
Home Financials are based on the most recent Mortgage that was taken out on this home.Similar Homes in Lake Worth, FL
Home Values in the Area
Average Home Value in this Area
Purchase History
| Date | Type | Sale Price | Title Company |
|---|---|---|---|
| Warranty Deed | $870,000 | None Listed On Document | |
| Warranty Deed | $870,000 | None Listed On Document | |
| Warranty Deed | $720,000 | Clear Lake Title Svcs Inc | |
| Warranty Deed | $525,000 | Clear Lake Title Svcs Inc | |
| Warranty Deed | $410,000 | Attorney | |
| Warranty Deed | $525,000 | First American Title Ins Co | |
| Warranty Deed | $475,000 | Universal Land Title Inc | |
| Special Warranty Deed | $366,950 | Title Matters Llc |
Mortgage History
| Date | Status | Loan Amount | Loan Type |
|---|---|---|---|
| Open | $800,400 | New Conventional | |
| Closed | $800,400 | New Conventional | |
| Previous Owner | $548,250 | New Conventional | |
| Previous Owner | $484,350 | New Conventional | |
| Previous Owner | $190,000 | Unknown | |
| Previous Owner | $395,000 | Unknown | |
| Previous Owner | $380,000 | Unknown | |
| Previous Owner | $322,700 | Unknown | |
| Previous Owner | $85,300 | Credit Line Revolving | |
| Previous Owner | $330,250 | No Value Available |
Property History
| Date | Event | Price | Change | Sq Ft Price |
|---|---|---|---|---|
| 05/16/2025 05/16/25 | Sold | $870,000 | -2.2% | $240 / Sq Ft |
| 03/07/2025 03/07/25 | Price Changed | $889,999 | -1.1% | $246 / Sq Ft |
| 12/14/2024 12/14/24 | Price Changed | $899,999 | -2.7% | $248 / Sq Ft |
| 10/18/2024 10/18/24 | For Sale | $925,000 | +28.5% | $255 / Sq Ft |
| 09/22/2021 09/22/21 | Sold | $720,000 | -0.7% | $199 / Sq Ft |
| 06/28/2021 06/28/21 | For Sale | $725,000 | +38.1% | $200 / Sq Ft |
| 09/30/2019 09/30/19 | Sold | $525,000 | -4.4% | $145 / Sq Ft |
| 08/31/2019 08/31/19 | Pending | -- | -- | -- |
| 06/11/2019 06/11/19 | For Sale | $549,000 | -- | $152 / Sq Ft |
Tax History Compared to Growth
Tax History
| Year | Tax Paid | Tax Assessment Tax Assessment Total Assessment is a certain percentage of the fair market value that is determined by local assessors to be the total taxable value of land and additions on the property. | Land | Improvement |
|---|---|---|---|---|
| 2024 | $12,282 | $692,862 | -- | -- |
| 2023 | $12,255 | $676,376 | $198,542 | $503,183 |
| 2022 | $11,336 | $614,887 | $0 | $0 |
| 2021 | $8,951 | $447,580 | $126,256 | $321,324 |
| 2020 | $8,973 | $445,192 | $99,783 | $345,409 |
| 2019 | $6,944 | $365,290 | $0 | $0 |
| 2018 | $6,609 | $358,479 | $0 | $0 |
| 2017 | $6,545 | $351,106 | $0 | $0 |
| 2016 | $6,564 | $343,884 | $0 | $0 |
| 2015 | $6,708 | $341,494 | $0 | $0 |
| 2014 | $6,622 | $338,784 | $0 | $0 |
Agents Affiliated with this Home
-

Seller's Agent in 2025
Rebekah Urbina
LoKation
(561) 827-8469
1 in this area
81 Total Sales
-
L
Buyer's Agent in 2025
Lindsey Mygatt
Coldwell Banker Realty /Delray Beach
(303) 590-4873
1 in this area
114 Total Sales
-

Seller's Agent in 2021
Perla Antonio
Horizon Homes Realty Corp
(305) 333-9675
1 in this area
55 Total Sales
-
J
Seller's Agent in 2019
Janette Morra
Keller Williams Realty Jupiter
(561) 714-6333
13 Total Sales
Map
Source: BeachesMLS
MLS Number: R11029713
APN: 00-42-45-03-12-000-1070
- 6898 Houlton Cir
- 6131 Wilbur Way
- 148 Plantation Blvd
- 7138 Copperfield Cir
- 153 Plantation Blvd
- 138 Plantation Blvd
- 209 Plantation Blvd
- 7191 Copperfield Cir
- 169 Plantation Blvd
- 181 Plantation Blvd
- 7042 Houlton Cir
- 7059 Copperfield Cir
- 124 Plantation Blvd
- 7348 Copperfield Cir
- 6453 Kirsten Way
- 6538 Blue Bay Cir
- 6170 Serene Run
- 6164 C Durham Dr
- 5658 Fountains Dr S
- 6569 Blue Bay Cir
