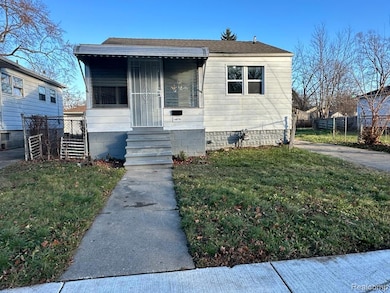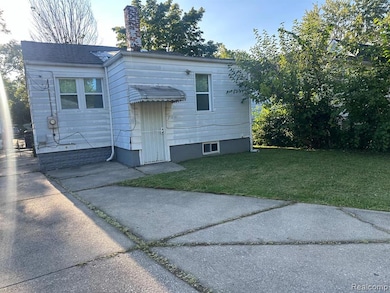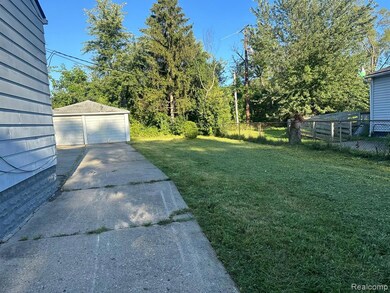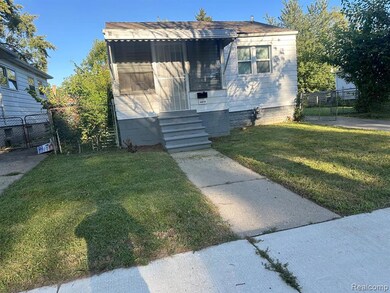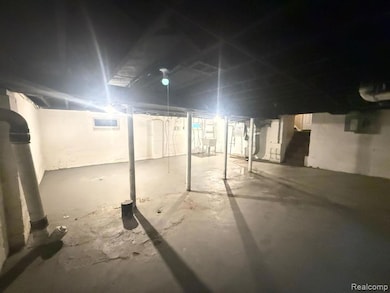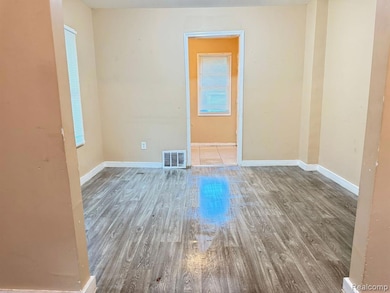6078 Plainview Ave Detroit, MI 48228
Warrendale NeighborhoodEstimated payment $486/month
Total Views
6,752
2
Beds
1
Bath
700
Sq Ft
$100
Price per Sq Ft
Highlights
- Ranch Style House
- No HOA
- Forced Air Heating System
- Cass Technical High School Rated 10
- 2 Car Detached Garage
About This Home
****PROPERTY HAS THE CERTIFICATE OF COMPLIANCE WITH THE CITY OF DETROIT ***
home located in Detroit, on the city's west side. The property offers a spacious layout **
Home Details
Home Type
- Single Family
Est. Annual Taxes
Year Built
- Built in 1926
Lot Details
- 7,841 Sq Ft Lot
- Lot Dimensions are 58x124
Parking
- 2 Car Detached Garage
Home Design
- 700 Sq Ft Home
- Ranch Style House
- Brick Foundation
- Vinyl Construction Material
Bedrooms and Bathrooms
- 2 Bedrooms
- 1 Full Bathroom
Location
- Ground Level
Utilities
- Forced Air Heating System
- Heating System Uses Natural Gas
- Sewer in Street
Additional Features
- Unfinished Basement
Community Details
- No Home Owners Association
- Harrington Gardens Subdivision
Listing and Financial Details
- Assessor Parcel Number W22I093515C6
Map
Create a Home Valuation Report for This Property
The Home Valuation Report is an in-depth analysis detailing your home's value as well as a comparison with similar homes in the area
Home Values in the Area
Average Home Value in this Area
Tax History
| Year | Tax Paid | Tax Assessment Tax Assessment Total Assessment is a certain percentage of the fair market value that is determined by local assessors to be the total taxable value of land and additions on the property. | Land | Improvement |
|---|---|---|---|---|
| 2025 | $1,255 | $20,800 | $0 | $0 |
| 2024 | $1,255 | $17,000 | $0 | $0 |
| 2023 | $1,218 | $17,000 | $0 | $0 |
| 2022 | $1,298 | $12,100 | $0 | $0 |
| 2021 | $868 | $9,700 | $0 | $0 |
| 2020 | $868 | $8,700 | $0 | $0 |
| 2019 | $856 | $7,700 | $0 | $0 |
| 2018 | $764 | $6,800 | $0 | $0 |
| 2017 | $133 | $7,000 | $0 | $0 |
| 2016 | $1,228 | $11,700 | $0 | $0 |
| 2015 | $1,170 | $11,700 | $0 | $0 |
| 2013 | $1,746 | $17,464 | $0 | $0 |
| 2010 | -- | $25,605 | $1,150 | $24,455 |
Source: Public Records
Property History
| Date | Event | Price | List to Sale | Price per Sq Ft |
|---|---|---|---|---|
| 08/02/2025 08/02/25 | For Sale | $70,000 | -- | $100 / Sq Ft |
Source: Realcomp
Purchase History
| Date | Type | Sale Price | Title Company |
|---|---|---|---|
| Warranty Deed | $65,000 | Speedy T&E Services Llc | |
| Warranty Deed | $16,000 | None Available | |
| Deed | $3,599 | None Available | |
| Warranty Deed | -- | None Available | |
| Sheriffs Deed | $59,310 | None Available |
Source: Public Records
Source: Realcomp
MLS Number: 20251023233
APN: 22-0935156
Nearby Homes
- 6101 Auburn St
- 6067 Minock St
- 6319 Minock St
- 6367 Plainview Ave
- 6267 Piedmont St
- 6403 Westwood St
- 6488 Vaughan St
- 6387 Warwick St
- 6551 Evergreen Ave
- 6717 Evergreen Rd
- 6733 Plainview Ave
- 6145 Stahelin Ave
- 6225 Stahelin Ave
- 6741 Evergreen Ave
- 6251 Stahelin Ave
- 6782 Evergreen Ave
- 6752 Heyden St
- 6426 Artesian St
- 6338 Stahelin Ave
- 6816 Evergreen Ave
- 5965-6139 Evergreen Rd
- 20548 River Oaks Dr
- 20517 River Oaks Dr
- 5357 Royal Vale Ln
- 6782 Evergreen Ave
- 5521 Fairlane Woods Dr
- 5723 Greenview Ave
- 5777 Southfield Fwy
- 6015 Southfield Fwy
- 6015 Southfield Fwy Unit 3
- 6015 Southfield Fwy Unit 6
- 6015 Southfield Fwy Unit 7
- 6015 Southfield Fwy Unit 2
- 6015 Southfield Fwy Unit 1
- 6015 Southfield #5 Fwy
- 6015 Southfield Rd Unit 2
- 7635 Evergreen Rd
- 7416 Pierson St
- 260 Town Center Dr
- 21979 Hickorywood Dr

