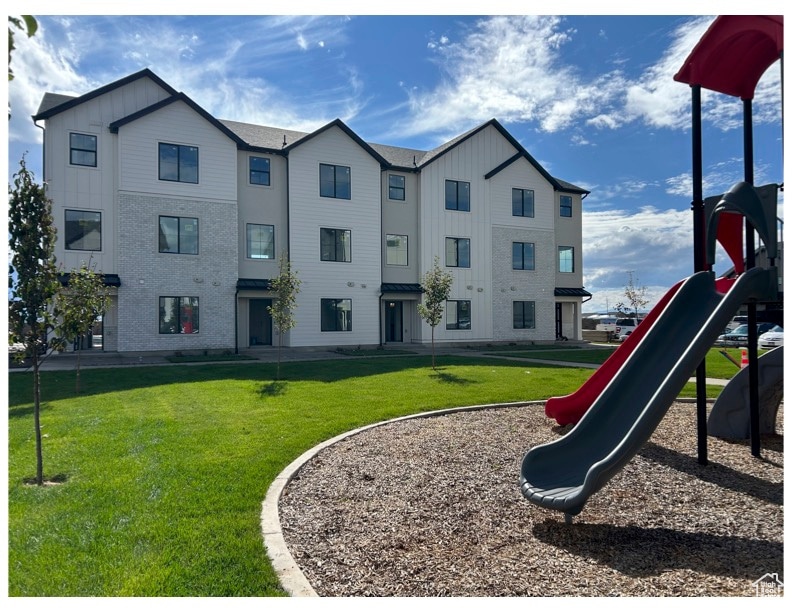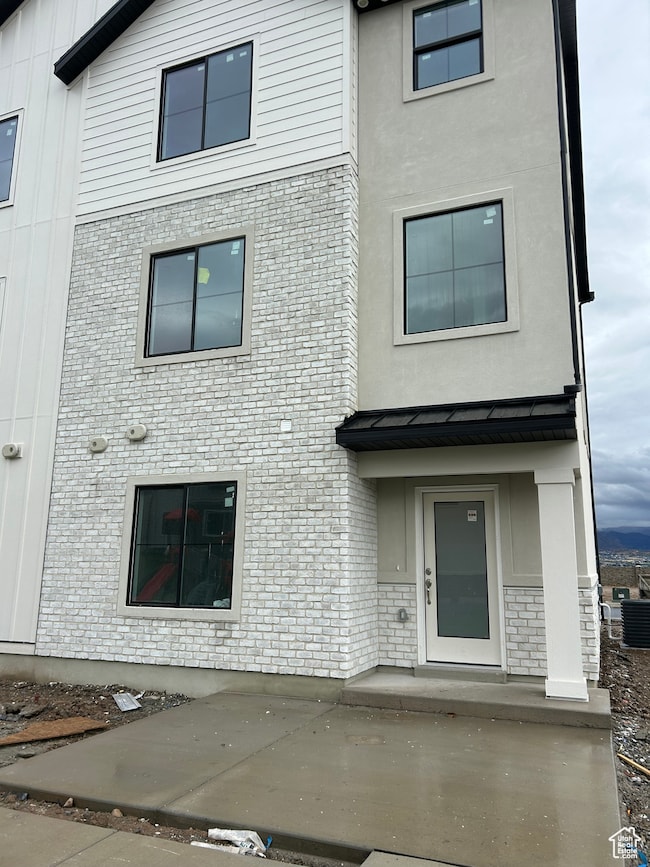Estimated payment $2,681/month
Highlights
- New Construction
- Community Playground
- Picnic Area
- Walk-In Closet
- Open Patio
- Tile Flooring
About This Home
Ready-Move-In! Available now!. $15,577 toward closing costs. Large picture windows w/9' ceilings on the main level, abundant lighting and is perfect for entertaining. Spacious home offers an open family room, kitchen and dining nook w/4th bedroom and full bath on main level, separate from other bedrooms. Interior selections have been made by our professional designer and they are gorgeous! Home has 2-car garage is oversized w/room for bikes and storage and a long driveway for additional parking. Construction is almost complete. Photos are of model home. Home is currently under construction. Finished model is located @ 527 W. 1860 N. Salem. Located right behind Revere Health in Salem.
Listing Agent
Kim Lau
Keystone Brokerage LLC License #5454311 Listed on: 09/06/2025
Townhouse Details
Home Type
- Townhome
Year Built
- Built in 2025 | New Construction
Lot Details
- 871 Sq Ft Lot
- Landscaped
- Sprinkler System
HOA Fees
- $104 Monthly HOA Fees
Parking
- 2 Car Garage
- 4 Open Parking Spaces
Home Design
- Stucco
Interior Spaces
- 1,885 Sq Ft Home
- 3-Story Property
Kitchen
- Free-Standing Range
- Microwave
- Disposal
Flooring
- Carpet
- Laminate
- Tile
Bedrooms and Bathrooms
- 4 Bedrooms | 1 Main Level Bedroom
- Walk-In Closet
- 3 Full Bathrooms
Outdoor Features
- Open Patio
Schools
- Salem Elementary School
- Spanish Fork Jr Middle School
- Salem Hills High School
Utilities
- Forced Air Heating and Cooling System
- Natural Gas Connected
Listing and Financial Details
- Home warranty included in the sale of the property
- Assessor Parcel Number 51-776-0051
Community Details
Overview
- Association fees include insurance, ground maintenance, trash
- Kami Sue Association, Phone Number (801) 704-3440
- Haven Oaks Subdivision
Amenities
- Picnic Area
Recreation
- Community Playground
- Snow Removal
Pet Policy
- Pets Allowed
Map
Home Values in the Area
Average Home Value in this Area
Property History
| Date | Event | Price | List to Sale | Price per Sq Ft |
|---|---|---|---|---|
| 09/06/2025 09/06/25 | For Sale | $411,685 | -- | $218 / Sq Ft |
Source: UtahRealEstate.com
MLS Number: 2110016
- 574 W 1760 N Unit 55
- 568 1760 N Unit 56
- 589 W 1810 N Unit 66
- 564 1760 N Unit 57
- 583 W 1810 N Unit 65
- 575 W 1810 N Unit 64
- 538 W 1760 N Unit 60
- 532 W 1760 N Unit 61
- 1115 W 1580 N
- 1545 1190 W
- 1559 N 1190 W
- 1569 N 1190 W
- 816 W 1710 N
- 798 W 1710 N
- 808 W 1710 N
- 1703 N 800 W
- 1685 N 800 W
- 1671 N 800 W
- 1564 N 1130 W
- 1564 N 1130 W Unit 168
- 67 W Summit Dr
- 771 W 300 S
- 150 S Main St Unit 8
- 150 S Main St Unit 4
- 150 S Main St Unit 7
- 686 Tomahawk Dr Unit TOP
- 1461 E 100 S
- 1361 E 50 S
- 62 S 1400 E
- 687 N Main St
- 755 E 100 N
- 1329 E 410 S
- 752 N 400 W
- 368 N Diamond Fork Loop
- 32 E Utah Ave
- 32 E Utah Ave Unit 202
- 898 N 1120 E
- 1716 S 2900 E St
- 1698 E Ridgefield Rd
- 1193 Dragonfly Ln






