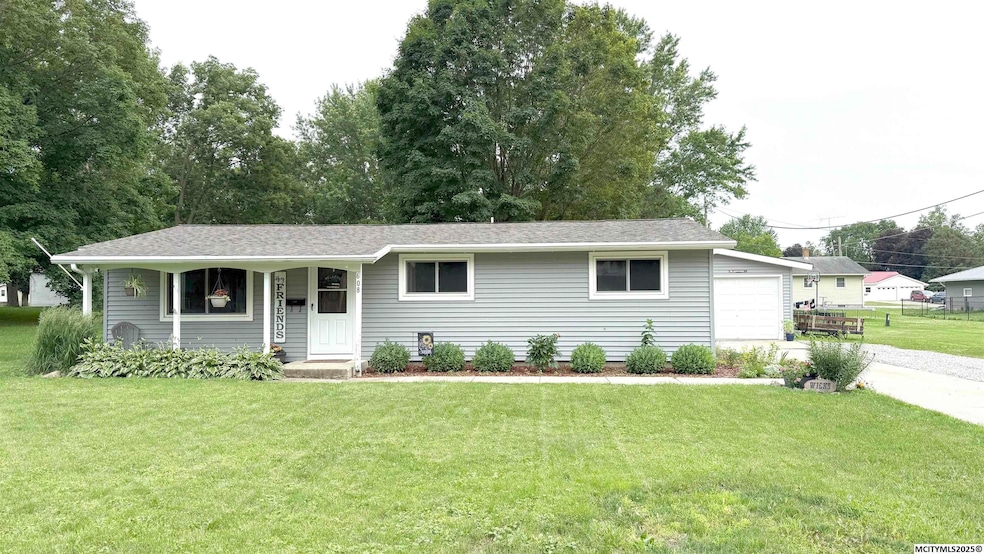
Estimated payment $795/month
Highlights
- Ranch Style House
- 1 Car Detached Garage
- Snack Bar or Counter
- Fenced Yard
- Patio
- Forced Air Heating and Cooling System
About This Home
Tucked away on a quiet street, this well-maintained ranch is packed with personality and practical upgrades that make it feel like home the moment you arrive. Step inside to find a bright and welcoming interior featuring updated flooring, a functional kitchen with ample counter space and cabinetry, and a comfortable layout with everything on one level. Easy living in this open floor plan. The bedrooms are cozy and thoughtfully designed, while the dedicated office space with a stacked washer/dryer adds convenience and flexibility. Outside, enjoy your own backyard retreat—complete with a fire pit area, a raised garden bed, mature trees for shade, & a fenced-in yard ideal for pets, play, or entertaining. The full driveway provides plenty of parking and leads to a detached garage with storage space off the back. From relaxing mornings on the front porch to evenings under the stars around the fire, this property has something for everyone. Come see for yourself why this one feels like home!
Home Details
Home Type
- Single Family
Est. Annual Taxes
- $1,198
Year Built
- Built in 1969
Lot Details
- Lot Dimensions are 84 x 116
- Fenced Yard
- Property is zoned Z2 - Sub-Urban District
Home Design
- Ranch Style House
- Block Foundation
- Asphalt Roof
- Vinyl Siding
Interior Spaces
- 1,008 Sq Ft Home
- Ceiling Fan
- Double Hung Windows
- Combination Kitchen and Dining Room
- Laminate Flooring
- Crawl Space
- Washer and Dryer
Kitchen
- Electric Range
- Microwave
- Dishwasher
- Snack Bar or Counter
Bedrooms and Bathrooms
- 3 Bedrooms
- 1 Bathroom
- Shower Only
Parking
- 1 Car Detached Garage
- Garage Door Opener
- Driveway
Outdoor Features
- Patio
- Storage Shed
Utilities
- Forced Air Heating and Cooling System
- Heating System Uses Gas
Listing and Financial Details
- Assessor Parcel Number 071645600300
Map
Home Values in the Area
Average Home Value in this Area
Tax History
| Year | Tax Paid | Tax Assessment Tax Assessment Total Assessment is a certain percentage of the fair market value that is determined by local assessors to be the total taxable value of land and additions on the property. | Land | Improvement |
|---|---|---|---|---|
| 2024 | $1,198 | $92,600 | $8,060 | $84,540 |
| 2023 | $1,124 | $92,600 | $8,060 | $84,540 |
| 2022 | $1,124 | $66,060 | $8,060 | $58,000 |
| 2021 | $1,014 | $66,060 | $8,060 | $58,000 |
| 2020 | $1,014 | $59,240 | $8,060 | $51,180 |
| 2019 | $956 | $62,820 | $6,050 | $56,770 |
| 2018 | $874 | $55,290 | $6,050 | $49,240 |
| 2017 | $942 | $55,290 | $6,050 | $49,240 |
| 2016 | $926 | $55,290 | $6,050 | $49,240 |
| 2015 | $926 | $52,550 | $6,050 | $46,500 |
| 2014 | -- | $52,550 | $6,050 | $46,500 |
Property History
| Date | Event | Price | Change | Sq Ft Price |
|---|---|---|---|---|
| 07/03/2025 07/03/25 | Pending | -- | -- | -- |
| 06/30/2025 06/30/25 | For Sale | $127,500 | +19.7% | $126 / Sq Ft |
| 03/31/2023 03/31/23 | Sold | $106,500 | -10.5% | $106 / Sq Ft |
| 02/18/2023 02/18/23 | Pending | -- | -- | -- |
| 01/17/2023 01/17/23 | For Sale | $119,000 | -- | $118 / Sq Ft |
Purchase History
| Date | Type | Sale Price | Title Company |
|---|---|---|---|
| Warranty Deed | $45,000 | None Listed On Document |
Mortgage History
| Date | Status | Loan Amount | Loan Type |
|---|---|---|---|
| Open | $101,175 | New Conventional |
Similar Home in Floyd, IA
Source: Mason City Multiple Listing Service
MLS Number: 250446
APN: 07-16-456-003-00
- 505 Chittenden St
- 106 Madison St
- 206 Monroe St
- 1738 Rotary Park Rd
- 1888 Gilbert St
- 2628 195th St Unit Lot 7
- 2626 195th St Unit Lot 6
- 2622 195th St Unit Lot 5
- 2602 195th St Unit Lot 1
- 203 Hart St
- 1104 21st Ave
- 212 Cedar Cir
- 203 Clark St
- 108 15th Ave
- 1207 Gilbert St
- 1203 E St
- 416 S Iowa St
- 602 S Iowa St
- 303 7th Ave
- 3016 County Highway T64






