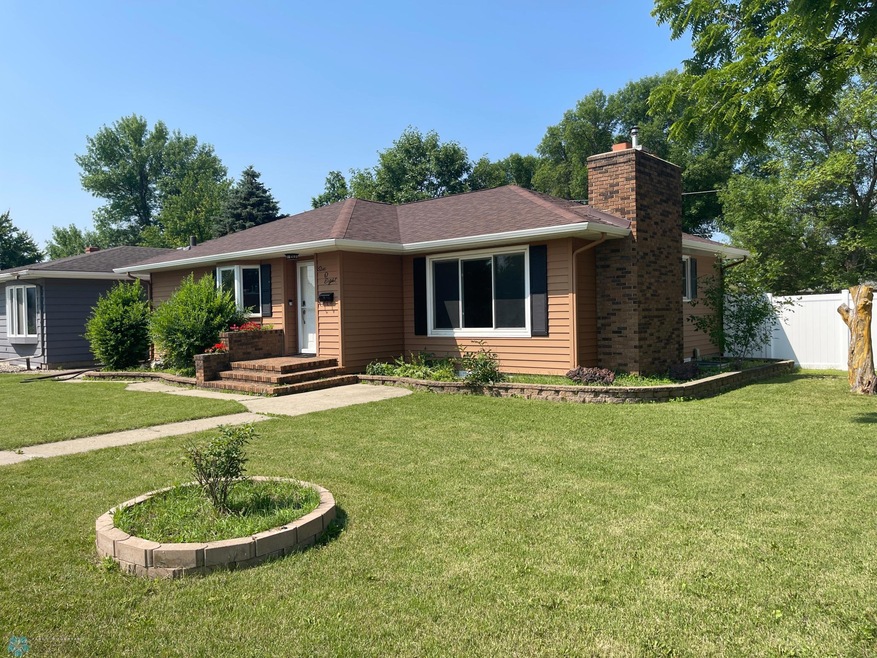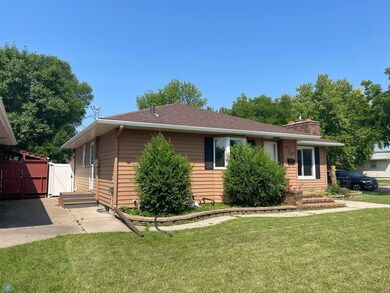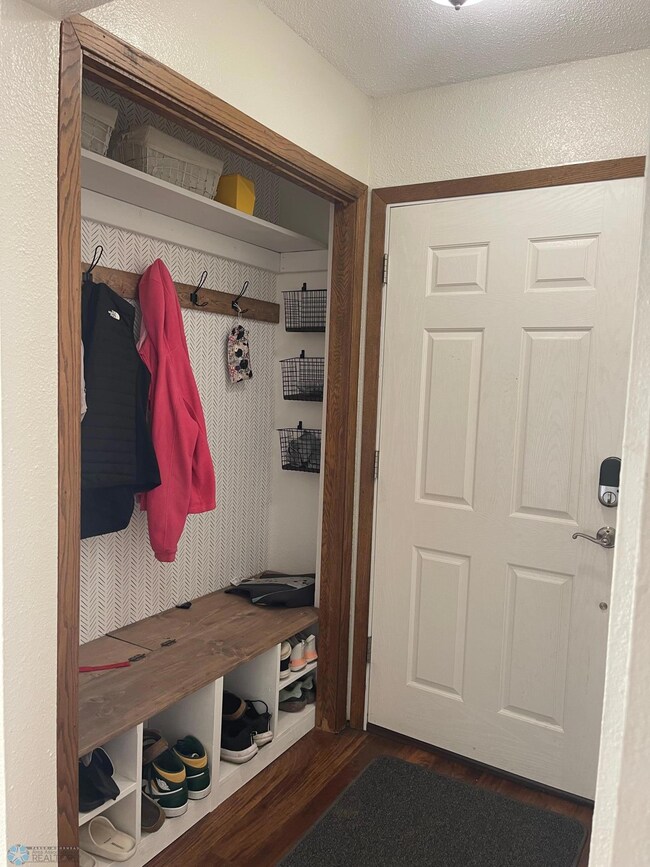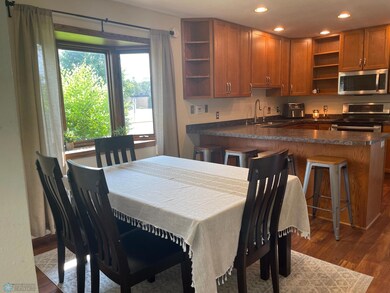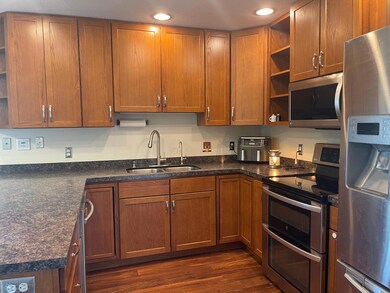
608 9th Ave SW Valley City, ND 58072
Highlights
- Second Garage
- Deck
- Bonus Room
- Heated Floors: Yes
- Ranch Style House
- Corner Lot
About This Home
As of September 2024Charming four bedroom house is situated on a desirable corner lot. The main floor features a convenient office with built-ins, perfect for working from home. The kitchen and dining room boasts heated floors, updated cabinets, and countertops. The living room is cozy and inviting, centered around a gas fireplace. Downstairs, the finished basement includes a family room, a versatile bonus room, ideal for a play room, potential 5th bedroom, home gym or additional storage. The backyard is fully fenced with a privacy fence, ensuring a secure and secluded outdoor space. A large maintenance-free deck offers the perfect spot for entertaining and relaxing. Additionally, the property includes a detached two-stall garage. This is a great neighborhood and convenient location. Call today for a look!
Home Details
Home Type
- Single Family
Est. Annual Taxes
- $3,437
Year Built
- Built in 1958
Lot Details
- 8,960 Sq Ft Lot
- Lot Dimensions are 64x140
- Privacy Fence
- Vinyl Fence
- Corner Lot
Parking
- 2 Car Detached Garage
- Second Garage
Home Design
- Ranch Style House
- Poured Concrete
- Asphalt Shingled Roof
Interior Spaces
- Gas Fireplace
- Family Room
- Living Room
- Dining Room
- Bonus Room
- Heated Floors
Kitchen
- <<doubleOvenToken>>
- Range<<rangeHoodToken>>
- <<microwave>>
- Dishwasher
Bedrooms and Bathrooms
- 4 Bedrooms
Laundry
- Dryer
- Washer
Basement
- Bedroom in Basement
- Laundry in Basement
Outdoor Features
- Deck
Utilities
- Forced Air Heating and Cooling System
- High Speed Internet
Community Details
- No Home Owners Association
- Andersons Add Subdivision
Listing and Financial Details
- Assessor Parcel Number 630050234
- $194 per year additional tax assessments
Ownership History
Purchase Details
Home Financials for this Owner
Home Financials are based on the most recent Mortgage that was taken out on this home.Purchase Details
Home Financials for this Owner
Home Financials are based on the most recent Mortgage that was taken out on this home.Purchase Details
Purchase Details
Home Financials for this Owner
Home Financials are based on the most recent Mortgage that was taken out on this home.Purchase Details
Home Financials for this Owner
Home Financials are based on the most recent Mortgage that was taken out on this home.Purchase Details
Home Financials for this Owner
Home Financials are based on the most recent Mortgage that was taken out on this home.Purchase Details
Home Financials for this Owner
Home Financials are based on the most recent Mortgage that was taken out on this home.Similar Homes in Valley City, ND
Home Values in the Area
Average Home Value in this Area
Purchase History
| Date | Type | Sale Price | Title Company |
|---|---|---|---|
| Warranty Deed | $275,000 | Barnes Title | |
| Warranty Deed | $273,000 | Barnes Title | |
| Interfamily Deed Transfer | -- | None Available | |
| Deed | $220,000 | Fm Title Company | |
| Warranty Deed | $214,000 | Fm Title Company | |
| Quit Claim Deed | -- | None Available | |
| Warranty Deed | $127,000 | None Available |
Mortgage History
| Date | Status | Loan Amount | Loan Type |
|---|---|---|---|
| Previous Owner | $268,055 | FHA | |
| Previous Owner | $209,000 | New Conventional | |
| Previous Owner | $168,400 | Adjustable Rate Mortgage/ARM | |
| Previous Owner | $27,500 | New Conventional | |
| Previous Owner | $121,100 | New Conventional | |
| Previous Owner | $21,900 | New Conventional | |
| Previous Owner | $0 | Unknown | |
| Previous Owner | $120,600 | New Conventional |
Property History
| Date | Event | Price | Change | Sq Ft Price |
|---|---|---|---|---|
| 05/29/2025 05/29/25 | Off Market | -- | -- | -- |
| 05/29/2025 05/29/25 | Off Market | -- | -- | -- |
| 09/06/2024 09/06/24 | Sold | -- | -- | -- |
| 08/08/2024 08/08/24 | Pending | -- | -- | -- |
| 07/25/2024 07/25/24 | Price Changed | $280,000 | -1.8% | $127 / Sq Ft |
| 07/14/2024 07/14/24 | For Sale | $285,000 | +0.7% | $129 / Sq Ft |
| 12/12/2023 12/12/23 | Sold | -- | -- | -- |
| 11/08/2023 11/08/23 | Pending | -- | -- | -- |
| 10/09/2023 10/09/23 | For Sale | $283,000 | +28.6% | $118 / Sq Ft |
| 09/27/2019 09/27/19 | Sold | -- | -- | -- |
| 08/15/2019 08/15/19 | Pending | -- | -- | -- |
| 08/13/2019 08/13/19 | For Sale | $220,000 | +2.8% | $92 / Sq Ft |
| 03/31/2017 03/31/17 | Sold | -- | -- | -- |
| 02/12/2017 02/12/17 | Pending | -- | -- | -- |
| 02/06/2017 02/06/17 | For Sale | $214,000 | -- | $89 / Sq Ft |
Tax History Compared to Growth
Tax History
| Year | Tax Paid | Tax Assessment Tax Assessment Total Assessment is a certain percentage of the fair market value that is determined by local assessors to be the total taxable value of land and additions on the property. | Land | Improvement |
|---|---|---|---|---|
| 2024 | $2,972 | $113,550 | $9,900 | $103,650 |
| 2023 | $3,437 | $111,500 | $9,900 | $101,600 |
| 2022 | $3,522 | $105,000 | $8,100 | $96,900 |
| 2021 | $3,368 | $101,550 | $8,100 | $93,450 |
| 2020 | $3,286 | $101,550 | $8,100 | $93,450 |
| 2019 | $309,282 | $96,850 | $0 | $0 |
| 2018 | $2,843 | $91,350 | $0 | $0 |
| 2017 | $2,589 | $84,000 | $0 | $0 |
| 2016 | $2,050 | $71,450 | $0 | $0 |
| 2015 | $2,013 | $69,150 | $0 | $0 |
| 2014 | $190,739 | $63,100 | $5,400 | $57,700 |
| 2013 | $190,739 | $0 | $0 | $0 |
Agents Affiliated with this Home
-
Jani Fluto

Seller's Agent in 2024
Jani Fluto
Results Realty, Inc
(701) 678-3443
1 in this area
147 Total Sales
-
Ross Powell

Buyer's Agent in 2024
Ross Powell
RE/MAX Now (Valley City)
(701) 490-1687
131 in this area
205 Total Sales
-
Tracie Zaun
T
Buyer's Agent in 2023
Tracie Zaun
Ivy Real Estate Group (Casselton)
(701) 361-1699
25 in this area
115 Total Sales
-
James Jensen

Seller's Agent in 2019
James Jensen
RE/MAX Now - VC
(701) 730-0104
169 in this area
264 Total Sales
-
J
Seller's Agent in 2017
JAM Member
Keller Williams Inspire Realty
Map
Source: Fargo-Moorhead Area Association of REALTORS®
MLS Number: 6567098
APN: 630050234
- 701 4th St SW
- 626 4th St SW
- 901 Hanna Ave
- Lot 33 Interstate 94 Business Loop
- 1536 11th St SW
- 465 4th St NW
- 209 4th St SE
- 258 & 264 College St SE
- 468 5th St NW
- 205 3rd Ave SE
- 1208 4th Ave NW
- 1220 4th Ave NW
- 1266&1252 4th Ave NW
- 1211 4th Ave NW
- 1219 4th Ave NW
- 1241 4th Ave NW
- 231 & 235 3rd St NE
- 550 7th St NW
- 1210 5th Ave NW
- 250 4th St NE Unit 10
