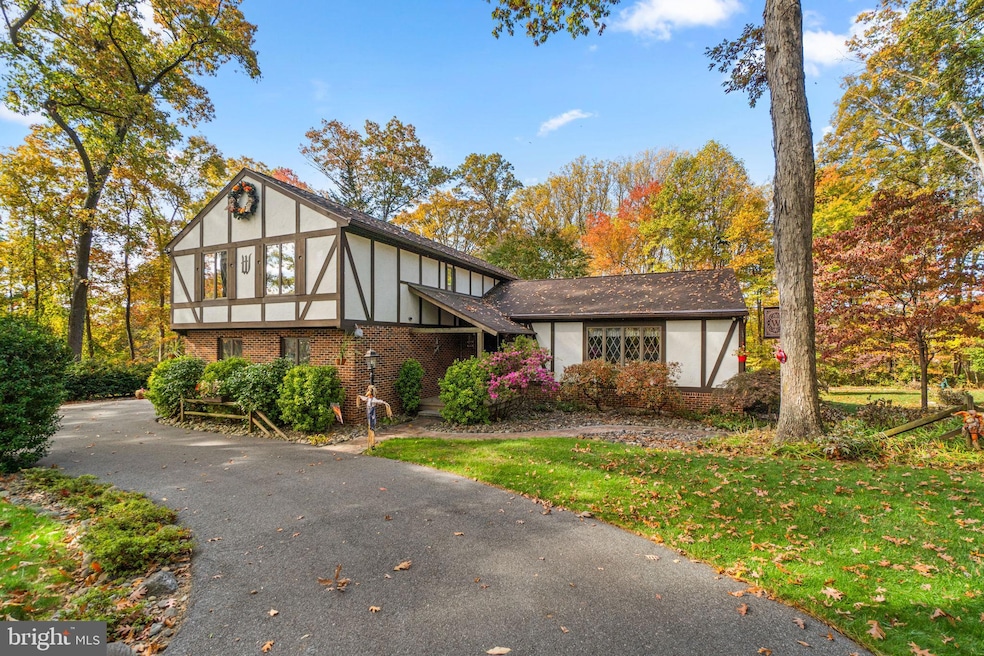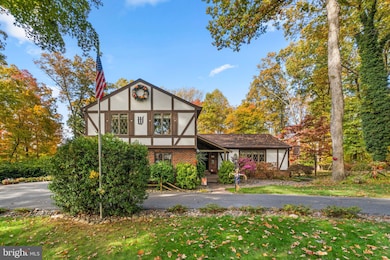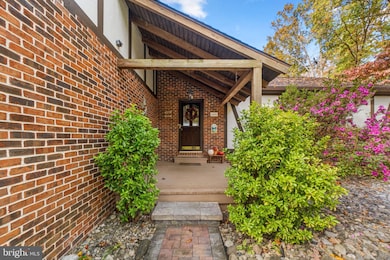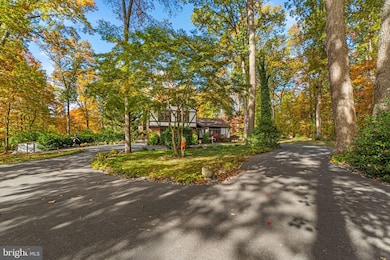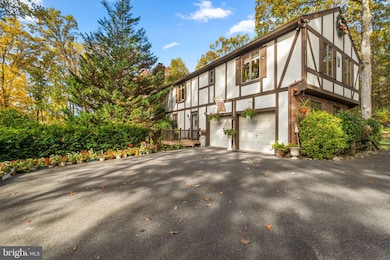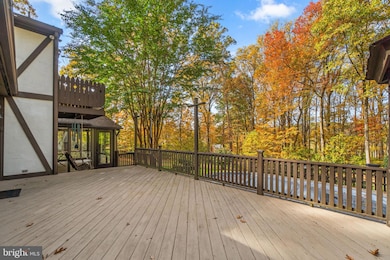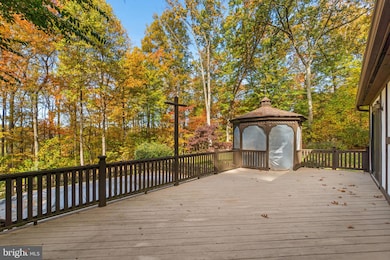608 Angus Dr Sykesville, MD 21784
Estimated payment $4,482/month
Highlights
- Above Ground Pool
- View of Trees or Woods
- Recreation Room
- Linton Springs Elementary School Rated A-
- Deck
- Cathedral Ceiling
About This Home
Coming Soon!
Listing Agent
(410) 403-0933 hello@boblucidoteam.com Keller Williams Lucido Agency License #4037 Listed on: 11/24/2025

Co-Listing Agent
(443) 500-9405 sgermanhomes@gmail.com Keller Williams Lucido Agency License #615993
Home Details
Home Type
- Single Family
Est. Annual Taxes
- $5,617
Year Built
- Built in 1989
Lot Details
- 3.69 Acre Lot
- Property is zoned CONSE
Parking
- 2 Car Attached Garage
- Side Facing Garage
- Circular Driveway
Home Design
- Tudor Architecture
- Brick Exterior Construction
- Combination Foundation
- Permanent Foundation
- Poured Concrete
- Architectural Shingle Roof
- Composite Building Materials
- Stucco
Interior Spaces
- Property has 3.5 Levels
- Traditional Floor Plan
- Cathedral Ceiling
- Ceiling Fan
- Skylights
- Recessed Lighting
- Wood Burning Fireplace
- Fireplace Mantel
- Brick Fireplace
- Entrance Foyer
- Family Room Off Kitchen
- Sitting Room
- Living Room
- Formal Dining Room
- Recreation Room
- Game Room
- Workshop
- Screened Porch
- Views of Woods
- Fire and Smoke Detector
- Attic
Kitchen
- Breakfast Area or Nook
- Eat-In Kitchen
- Electric Oven or Range
- Self-Cleaning Oven
- Freezer
- Dishwasher
- Kitchen Island
- Upgraded Countertops
Flooring
- Wood
- Carpet
- Ceramic Tile
- Luxury Vinyl Tile
- Vinyl
Bedrooms and Bathrooms
- En-Suite Bathroom
- Walk-In Closet
Laundry
- Laundry Room
- Laundry on main level
- Dryer
- Washer
Improved Basement
- Heated Basement
- Walk-Out Basement
- Basement Fills Entire Space Under The House
- Connecting Stairway
- Interior and Exterior Basement Entry
- Natural lighting in basement
- Basement with some natural light
Outdoor Features
- Above Ground Pool
- Balcony
- Deck
- Screened Patio
- Exterior Lighting
- Shed
Location
- Suburban Location
Schools
- Linton Springs Elementary School
- Sykesville Middle School
- Century High School
Utilities
- Central Air
- Heat Pump System
- Well
- Electric Water Heater
- Septic Tank
Community Details
- No Home Owners Association
- Built by Custom
- Dorsey Hill Subdivision
Listing and Financial Details
- Coming Soon on 12/12/25
- Tax Lot 6
- Assessor Parcel Number 0714019170
Map
Home Values in the Area
Average Home Value in this Area
Tax History
| Year | Tax Paid | Tax Assessment Tax Assessment Total Assessment is a certain percentage of the fair market value that is determined by local assessors to be the total taxable value of land and additions on the property. | Land | Improvement |
|---|---|---|---|---|
| 2025 | $5,567 | $519,633 | $0 | $0 |
| 2024 | $5,567 | $491,800 | $203,400 | $288,400 |
| 2023 | $5,418 | $478,467 | $0 | $0 |
| 2022 | $5,256 | $465,133 | $0 | $0 |
| 2021 | $10,451 | $451,800 | $173,400 | $278,400 |
| 2020 | $5,094 | $445,533 | $0 | $0 |
| 2019 | $4,472 | $439,267 | $0 | $0 |
| 2018 | $5,037 | $433,000 | $163,400 | $269,600 |
| 2017 | $4,909 | $433,000 | $0 | $0 |
| 2016 | -- | $433,000 | $0 | $0 |
| 2015 | -- | $435,000 | $0 | $0 |
| 2014 | -- | $426,700 | $0 | $0 |
Purchase History
| Date | Type | Sale Price | Title Company |
|---|---|---|---|
| Deed | $52,000 | -- |
Source: Bright MLS
MLS Number: MDCR2030762
APN: 14-019170
- 5934 Grace Lee Ave
- 1103 Cape Ct
- 6751 White Rock Rd
- 6202 Candle Ct
- 5530 Jim Pickett Rd
- 1525 Fannie Dorsey Rd
- 5833 Woodbine Rd
- The Bristol Plan at Timber Glen
- The Madison Plan at Timber Glen
- The Wellington Plan at Timber Glen
- The Magnolia Plan at Timber Glen
- The Augusta Plan at Timber Glen
- The Cambridge Plan at Timber Glen
- 42 Liberty Rd Unit D
- 7206 Patton Dr
- 224 Old Liberty Rd
- 618 Lynn Way
- 707 Old Liberty Rd
- 610 Okemo Dr
- 7152 Harlan Ln
- 53 Liberty Rd
- 7430 Gaither Rd
- 1061 Berkley Dr
- 1119 Pennywort Cir
- 2060 Flag Marsh Rd
- 7420-7 Village Rd
- 6270 Davis Rd
- 1818 Cassandra Dr Unit 100
- 14827 Old Frederick Rd
- 7045 Macbeth Way
- 2155 Bumblebee Dr
- 4216 Sykesville Rd Unit B
- 3868 Sykesville Rd Unit 1ST FLOOR UNIT
- 1812 Reading Ct
- 201 Watersville Rd
- 712 Horpel Dr
- 1410 Woodenbridge Ln
- 2793 Pfefferkorn Rd Unit D
- 14260 Burntwoods Rd
- 1851 Florence Rd Unit A
