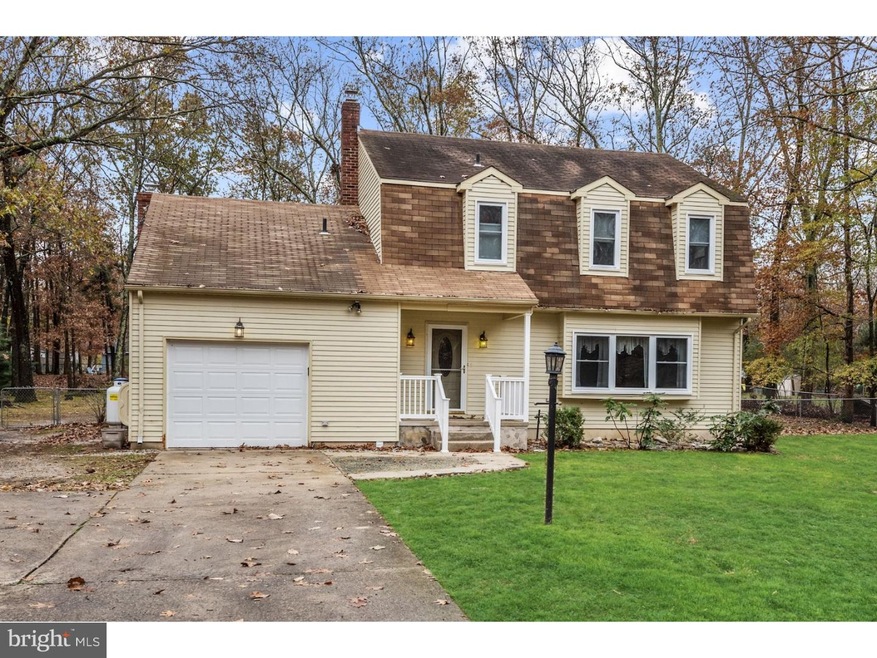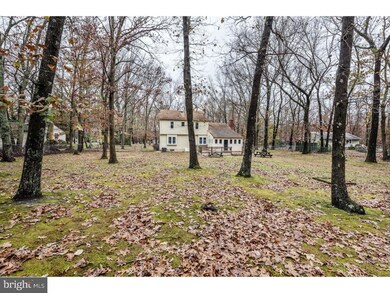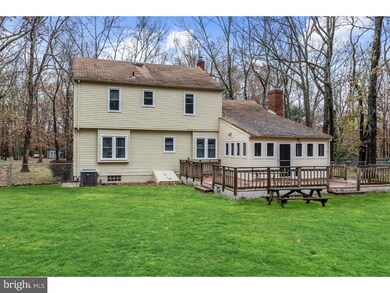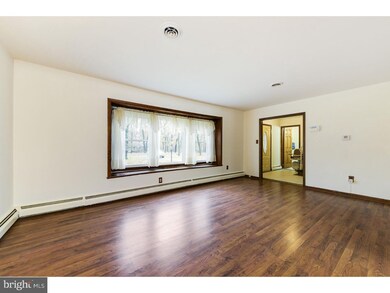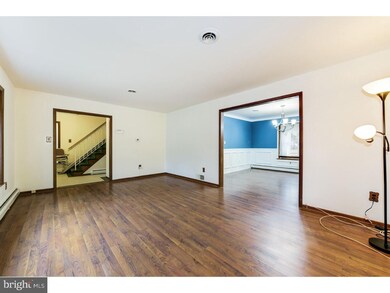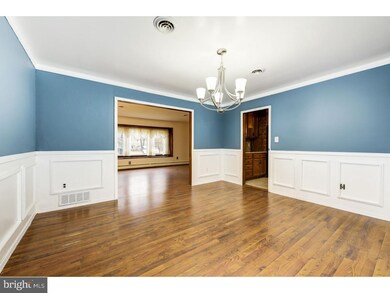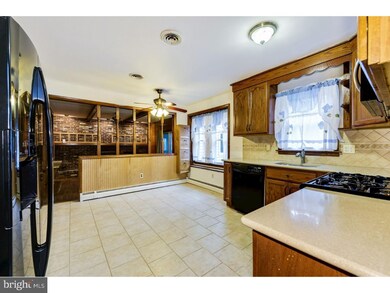
608 Avenue D Southampton, NJ 08088
Estimated Value: $454,000 - $479,000
Highlights
- Colonial Architecture
- Wood Flooring
- Porch
- Shawnee High School Rated A-
- No HOA
- 1 Car Attached Garage
About This Home
As of January 2019Great opportunity to own a nice single familly home with a basement and garage in this wonderful community. Situated on over an acre of land with mature trees, this home is sure to please the next owners. Offering three bedrooms, 2.5 baths, vinyl siding with newer vinyl windows, solid hardwood six panel doors and an updated kitchen, why wait to buy? Enter the spacious foyer with large coat closet and the over sized formal living room to the right which boasts a large 3 panel window with bench seating and abundant natural light. The formal dining room includes wainscoting, updated flooring and light fixture. There's plenty of room to entertain in the centrally located kitchen which is open to the spacious family room highlighted by a full brick wall fireplace with a raised hearth. There are sliders to the large porch and deck overlooking the rear grounds. The main level laundry room is accessed thru the family room and thru to the garage. Upstairs you will find the generously sized master with full bath and large walk in closet. The other two bedrooms offer newer flooring and spacious closets. Need more room? Just finish off the walk out basement! New above ground oil tank. Property is being sold AS IS, but is in good condition.
Home Details
Home Type
- Single Family
Est. Annual Taxes
- $6,770
Year Built
- Built in 1973
Lot Details
- 1.3 Acre Lot
- Lot Dimensions are 135x420
- Level Lot
- Open Lot
- Back, Front, and Side Yard
- Property is in good condition
- Property is zoned FC
Parking
- 1 Car Attached Garage
- 3 Open Parking Spaces
- Side Facing Garage
- Driveway
- On-Site Parking for Sale
- On-Street Parking
Home Design
- Colonial Architecture
- Brick Foundation
- Pitched Roof
- Shingle Roof
- Aluminum Siding
Interior Spaces
- 1,896 Sq Ft Home
- Property has 2 Levels
- Brick Fireplace
- Gas Fireplace
- Bay Window
- Family Room
- Living Room
- Dining Room
- Partial Basement
- Laundry on main level
Kitchen
- Eat-In Kitchen
- Self-Cleaning Oven
- Dishwasher
Flooring
- Wood
- Wall to Wall Carpet
- Tile or Brick
Bedrooms and Bathrooms
- 3 Bedrooms
- En-Suite Primary Bedroom
- En-Suite Bathroom
- Walk-in Shower
Outdoor Features
- Porch
Utilities
- Forced Air Heating and Cooling System
- Heating System Uses Oil
- Baseboard Heating
- Well
- Propane Water Heater
- On Site Septic
Community Details
- No Home Owners Association
- Avenues Subdivision
Listing and Financial Details
- Tax Lot 00006
- Assessor Parcel Number 33-03407-00006
Ownership History
Purchase Details
Home Financials for this Owner
Home Financials are based on the most recent Mortgage that was taken out on this home.Purchase Details
Similar Home in Southampton, NJ
Home Values in the Area
Average Home Value in this Area
Purchase History
| Date | Buyer | Sale Price | Title Company |
|---|---|---|---|
| Lee James | $263,000 | Sjs Title Llc | |
| Santare Robert | -- | Ctl Title Insurance Agency |
Mortgage History
| Date | Status | Borrower | Loan Amount |
|---|---|---|---|
| Open | Lee James | $17,117 | |
| Open | Lee James | $48,528 | |
| Open | Lee James | $258,236 | |
| Previous Owner | Santare Robert | $160,000 | |
| Previous Owner | Santare Robert | $60,000 | |
| Previous Owner | Santare Robert | $35,000 | |
| Previous Owner | Santare Robert | $60,000 | |
| Previous Owner | Santare Robert | $114,500 | |
| Previous Owner | Santare Robert | $110,000 | |
| Previous Owner | Santare Robert | $110,000 |
Property History
| Date | Event | Price | Change | Sq Ft Price |
|---|---|---|---|---|
| 01/10/2019 01/10/19 | Sold | $263,000 | -2.6% | $139 / Sq Ft |
| 11/24/2018 11/24/18 | Pending | -- | -- | -- |
| 11/14/2018 11/14/18 | For Sale | $269,900 | 0.0% | $142 / Sq Ft |
| 11/10/2018 11/10/18 | For Sale | $269,900 | 0.0% | $142 / Sq Ft |
| 11/05/2018 11/05/18 | For Sale | $269,900 | -- | $142 / Sq Ft |
Tax History Compared to Growth
Tax History
| Year | Tax Paid | Tax Assessment Tax Assessment Total Assessment is a certain percentage of the fair market value that is determined by local assessors to be the total taxable value of land and additions on the property. | Land | Improvement |
|---|---|---|---|---|
| 2024 | $7,676 | $241,600 | $84,000 | $157,600 |
| 2023 | $7,676 | $241,600 | $84,000 | $157,600 |
| 2022 | $7,405 | $241,600 | $84,000 | $157,600 |
| 2021 | $7,243 | $241,600 | $84,000 | $157,600 |
| 2020 | $7,084 | $241,600 | $84,000 | $157,600 |
| 2019 | $6,932 | $241,600 | $84,000 | $157,600 |
| 2018 | $6,770 | $241,600 | $84,000 | $157,600 |
| 2017 | $6,794 | $241,600 | $84,000 | $157,600 |
| 2016 | $6,649 | $241,600 | $84,000 | $157,600 |
| 2015 | $6,439 | $241,600 | $84,000 | $157,600 |
| 2014 | $6,212 | $241,600 | $84,000 | $157,600 |
Agents Affiliated with this Home
-
Michelle Basmajian

Seller's Agent in 2019
Michelle Basmajian
Weichert Corporate
(609) 636-0044
29 Total Sales
-
Christine Earley

Buyer's Agent in 2019
Christine Earley
RE/MAX
(609) 351-6468
51 Total Sales
Map
Source: Bright MLS
MLS Number: NJBL100648
APN: 33-03407-0000-00006
- 0 Sooy Place Rd Rear
- 145 Sooy Place Rd
- 10 Stevens Ln
- 57 Cranberry Run
- 25 Blueberry Run
- 6 Sherring Way
- 211 Oak Ln
- 11 Acorn Dr
- 94 Powell Place Rd
- 75 Maidstone Place
- 176 Buckingham Dr
- 120 Gramercy Place
- 139 Buckingham Dr
- 89 Buckingham Dr
- 26 Kingston Way
- 18 Waltham Dr
- 4 Steeplebush Trail
- 6 Picardy Place
- 6 Gramercy Place
- 18 Germain Rd
