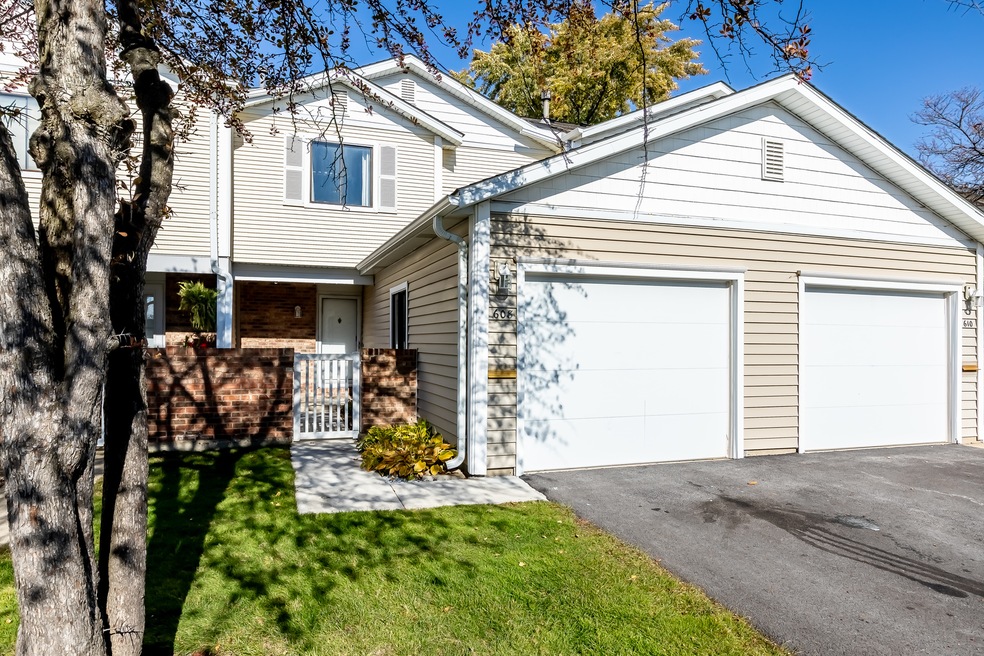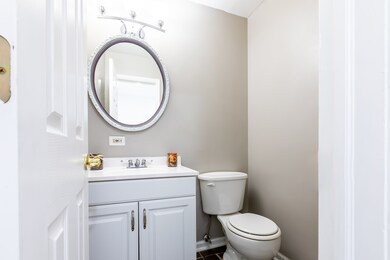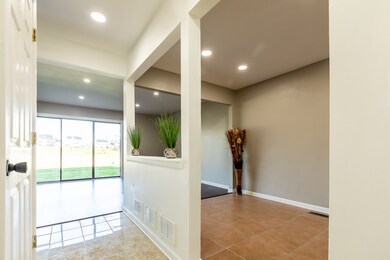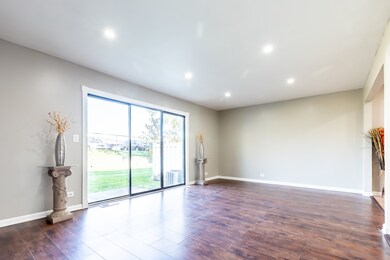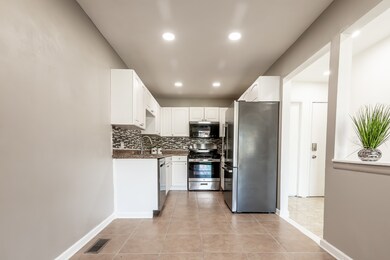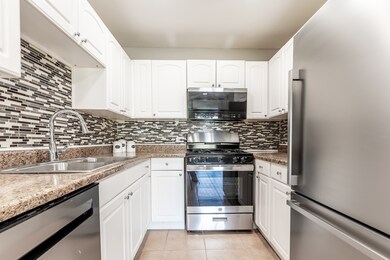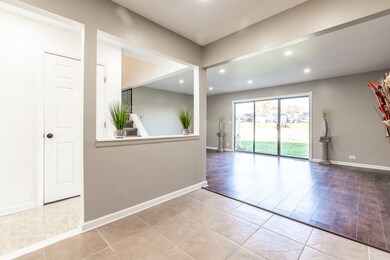
608 Bayview Point Unit 42C Schaumburg, IL 60194
East Schaumburg NeighborhoodHighlights
- Attached Garage
- Everett Dirksen Elementary School Rated A-
- Combination Dining and Living Room
About This Home
As of November 2023Location, location, location! Fully updated tri-level 2 Bedroom, 3.5 bath townhome with full finished basement in the heart of Schaumburg. 2 Master Suites each with their own attached baths featuring ceramic tile tub surrounds. Large finished basement, 1 car attached garage ! Unit features an open floor plan, sliding doors open to a convenient patio. Kitchen updated with brand new stainless steel appliances , white custom cabinets, entire unit updated with contemporary dark laminate flooring on all 3 levels. Freshly painted; Full Finished Basement with a full bath and a bonus room - Can Be An Extra Bedroom, Den Or Office; Convenient in-unit laundry in basement and space for storage. Great amenities including pool, clubhouse, tennis courts and kids playground. Close to expressway, Woodfield Mall shopping, dining, walk To JB Conant High School. Amazing location and a desirable community. See This One Today!
Last Agent to Sell the Property
Prello Realty License #471006989 Listed on: 11/12/2021
Townhouse Details
Home Type
- Townhome
Est. Annual Taxes
- $5,087
Year Built | Renovated
- 1977 | 2021
HOA Fees
- $294 per month
Parking
- Attached Garage
- Driveway
- Parking Included in Price
Interior Spaces
- Separate Shower
- Combination Dining and Living Room
- Finished Basement
- Finished Basement Bathroom
Community Details
Overview
- 6 Units
Pet Policy
- Pets Allowed
Ownership History
Purchase Details
Home Financials for this Owner
Home Financials are based on the most recent Mortgage that was taken out on this home.Purchase Details
Home Financials for this Owner
Home Financials are based on the most recent Mortgage that was taken out on this home.Purchase Details
Purchase Details
Purchase Details
Home Financials for this Owner
Home Financials are based on the most recent Mortgage that was taken out on this home.Purchase Details
Home Financials for this Owner
Home Financials are based on the most recent Mortgage that was taken out on this home.Similar Homes in Schaumburg, IL
Home Values in the Area
Average Home Value in this Area
Purchase History
| Date | Type | Sale Price | Title Company |
|---|---|---|---|
| Warranty Deed | $280,000 | None Listed On Document | |
| Warranty Deed | $238,000 | -- | |
| Warranty Deed | $238,000 | -- | |
| Warranty Deed | $238,000 | -- | |
| Quit Claim Deed | -- | None Available | |
| Warranty Deed | $208,500 | Pntn | |
| Warranty Deed | $225,000 | First American Title |
Mortgage History
| Date | Status | Loan Amount | Loan Type |
|---|---|---|---|
| Open | $210,000 | New Conventional | |
| Previous Owner | $156,375 | Unknown | |
| Previous Owner | $179,920 | Fannie Mae Freddie Mac | |
| Previous Owner | $44,980 | Stand Alone Second | |
| Previous Owner | $74,000 | Unknown |
Property History
| Date | Event | Price | Change | Sq Ft Price |
|---|---|---|---|---|
| 11/29/2023 11/29/23 | Sold | $280,000 | 0.0% | $233 / Sq Ft |
| 09/30/2023 09/30/23 | Pending | -- | -- | -- |
| 09/20/2023 09/20/23 | For Sale | $280,000 | +17.6% | $233 / Sq Ft |
| 01/14/2022 01/14/22 | Sold | $238,000 | +2.2% | $198 / Sq Ft |
| 11/24/2021 11/24/21 | Pending | -- | -- | -- |
| 11/12/2021 11/12/21 | For Sale | $232,900 | -- | $194 / Sq Ft |
Tax History Compared to Growth
Tax History
| Year | Tax Paid | Tax Assessment Tax Assessment Total Assessment is a certain percentage of the fair market value that is determined by local assessors to be the total taxable value of land and additions on the property. | Land | Improvement |
|---|---|---|---|---|
| 2024 | $5,087 | $18,161 | $3,881 | $14,280 |
| 2023 | $4,933 | $18,161 | $3,881 | $14,280 |
| 2022 | $4,933 | $18,161 | $3,881 | $14,280 |
| 2021 | $4,785 | $15,787 | $4,972 | $10,815 |
| 2020 | $4,703 | $15,787 | $4,972 | $10,815 |
| 2019 | $4,704 | $17,550 | $4,972 | $12,578 |
| 2018 | $4,415 | $14,711 | $4,183 | $10,528 |
| 2017 | $4,345 | $14,711 | $4,183 | $10,528 |
| 2016 | $4,064 | $14,711 | $4,183 | $10,528 |
| 2015 | $3,288 | $10,991 | $3,638 | $7,353 |
| 2014 | $3,252 | $10,991 | $3,638 | $7,353 |
| 2013 | $3,420 | $11,862 | $3,638 | $8,224 |
Agents Affiliated with this Home
-
A
Seller's Agent in 2023
Ashley Hood
Kale Realty
-

Buyer's Agent in 2023
Bryan Nelson
Baird Warner
(847) 204-3353
2 in this area
179 Total Sales
-

Seller's Agent in 2022
Robert Picciariello
Prello Realty
(312) 933-1591
6 in this area
1,128 Total Sales
-

Buyer's Agent in 2022
Jill Insco
HomeSmart Connect, LLC.
(847) 659-5000
1 in this area
128 Total Sales
Map
Source: Midwest Real Estate Data (MRED)
MLS Number: 11269426
APN: 07-23-103-010-1029
- 325 Bayview Point Unit 56B
- 331 Regatta Point
- 632 Bridgeview Point Unit 25C
- 724 Whitesail Dr Unit 168D
- 600 Hanover Ct Unit V1
- 600 Stone Circle Ct Unit W2
- 765 Stonewall Ct Unit 83
- 620 Ashland St
- 12 N Waterford Dr Unit 130F
- 410 Woodcroft Ln
- 164 Chatsworth Cir
- 3 Trails Dr Unit W1
- 121 Chatsworth Cir
- 100 N Summit Dr
- 28 Ascot Cir
- 852 Dracut Ln
- 401 Jason Ln
- 1337 E Thacker St
- 707 Sturnbridge Ln
- 147 Fulbright Ln
