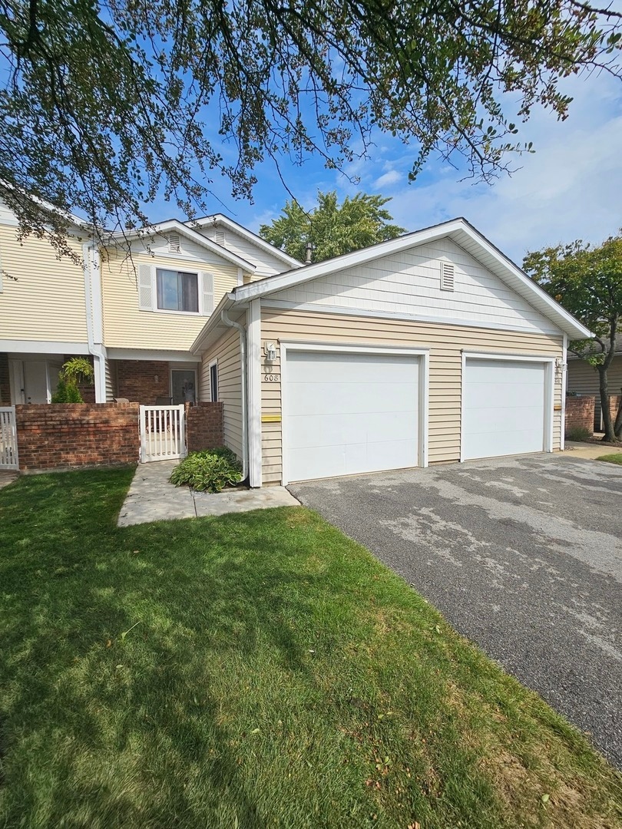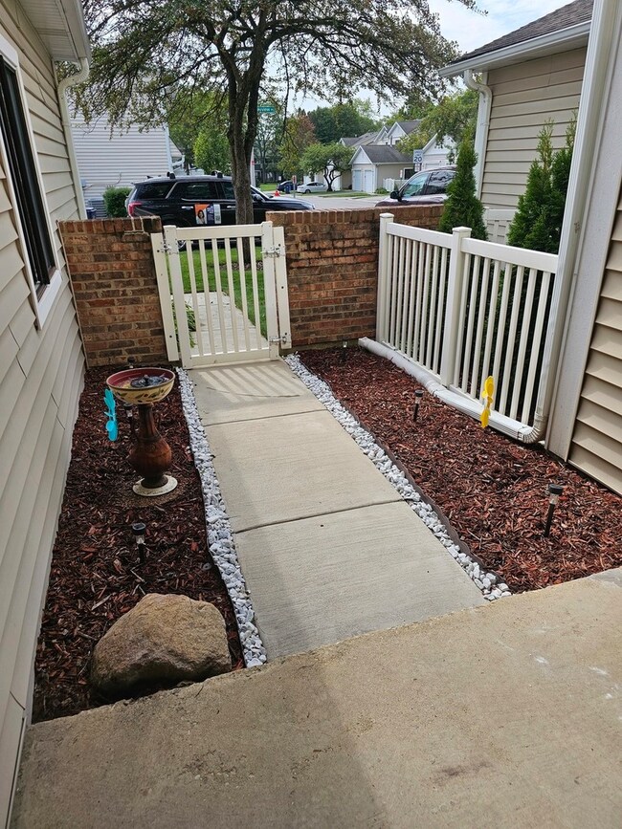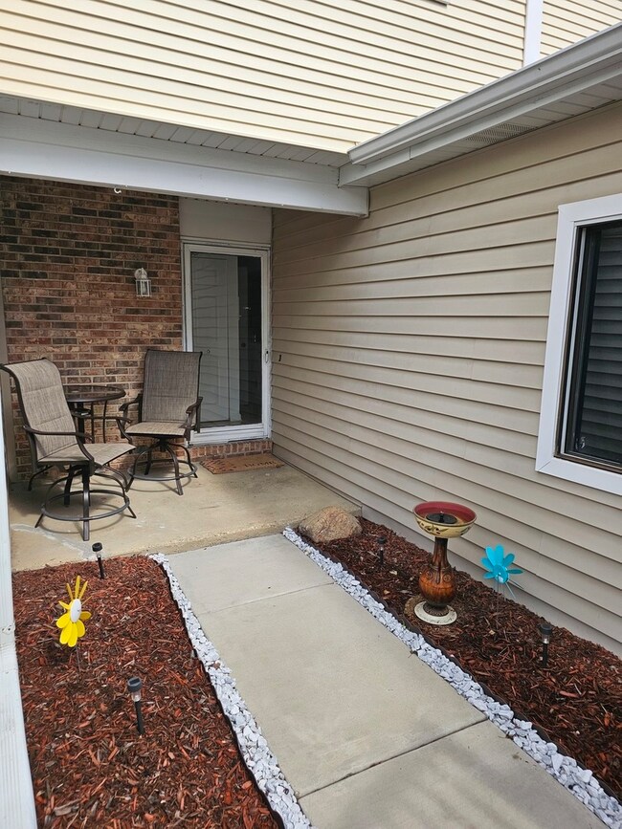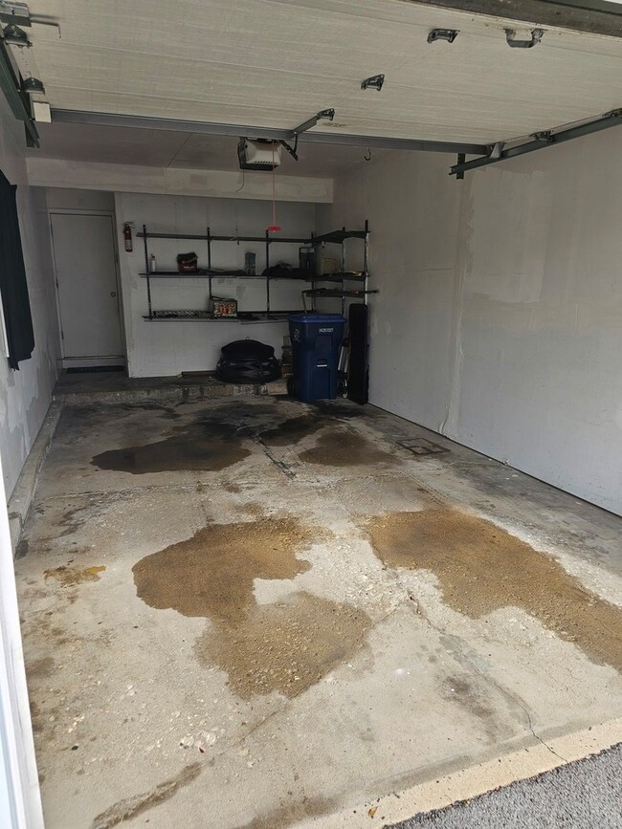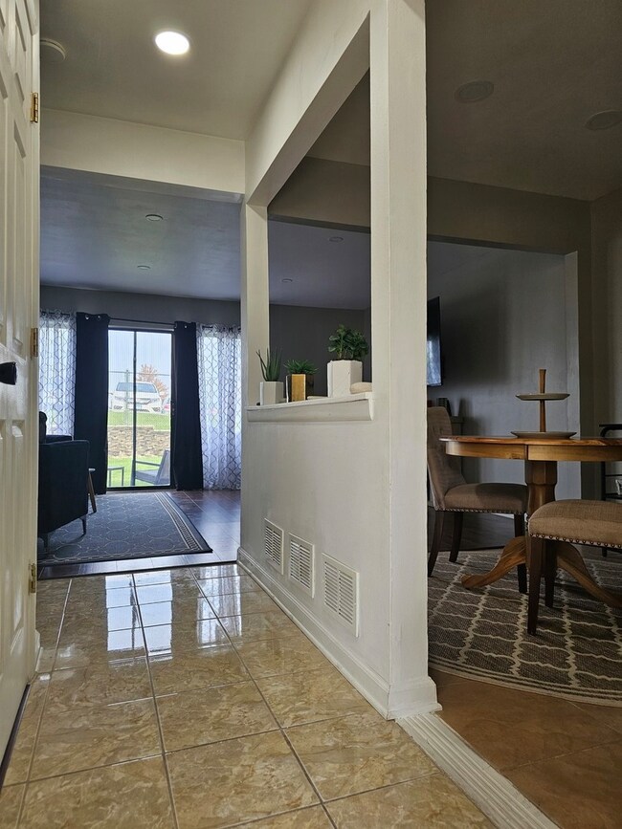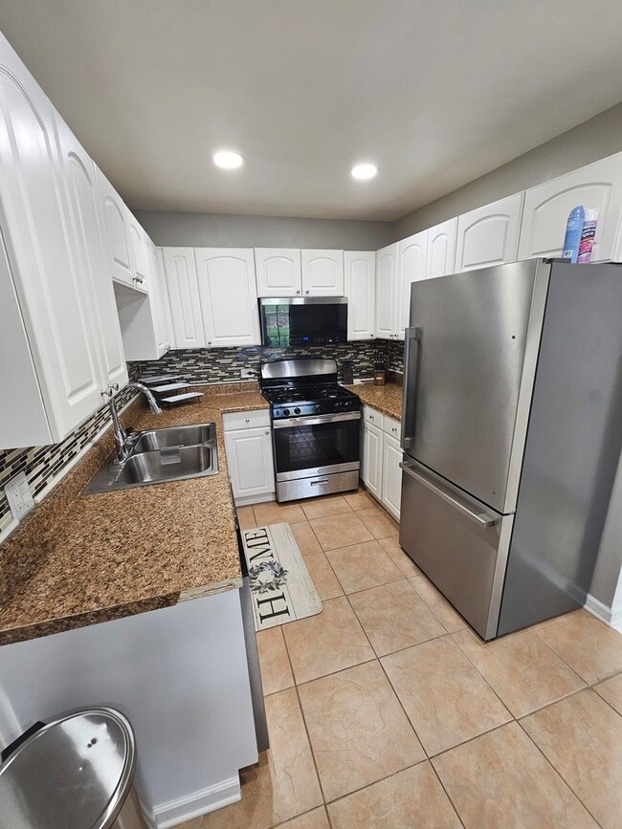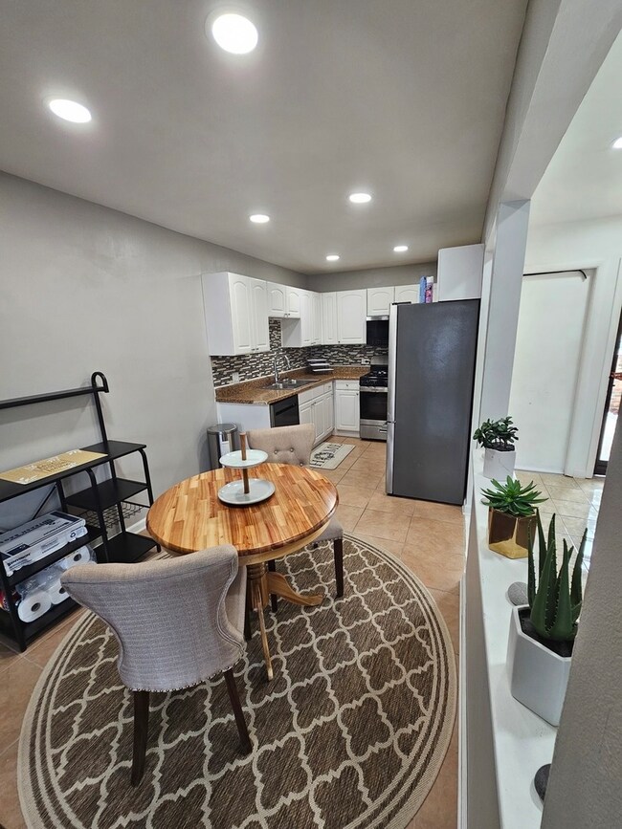
608 Bayview Point Unit 42C Schaumburg, IL 60194
East Schaumburg NeighborhoodHighlights
- Water Views
- Recreation Room
- Sundeck
- Everett Dirksen Elementary School Rated A-
- Community Pool
- 1 Car Attached Garage
About This Home
As of November 2023This fully updated tri-level townhome in the heart of Schaumburg is located near it all! With two master suites, each with their own attached baths and ceramic tile tub surrounds, you'll have the ultimate convenience and luxury. The large finished basement and attached garage add even more space and functionality to the unit. The open floor plan and sliding doors leading to the patio create a bright and welcoming atmosphere. The kitchen's brand new stainless steel appliances and white custom cabinets are not only stylish but also practical. The contemporary dark laminate flooring throughout all three levels adds a touch of sophistication. With the unit freshly painted, it'll feel like a brand new home. The full finished basement with a full bath and bonus room provides flexibility and can be used as an extra bedroom, den, or office. The in-unit laundry in the basement and additional storage space are also great conveniences with brand new GE washer and dryer. The amenities in the community, including a pool, clubhouse, tennis courts, and kids playground, offer plenty of opportunities for leisure and recreation. Being close to the expressway, Woodfield Mall, dining options, and JB Conant High School makes this location truly unbeatable. Overall, this townhome seems like a dream come true in an amazing and desirable community. Don't hesitate to check it out today!
Last Agent to Sell the Property
Ashley Hood
Kale Realty License #475202721 Listed on: 09/20/2023

Townhouse Details
Home Type
- Townhome
Est. Annual Taxes
- $4,785
Year Built
- Built in 1977 | Remodeled in 2021
HOA Fees
- $294 Monthly HOA Fees
Parking
- 1 Car Attached Garage
- Parking Included in Price
Home Design
- Asphalt Roof
Interior Spaces
- 1,200 Sq Ft Home
- 2-Story Property
- Recreation Room
- Storage
- Laminate Flooring
- Water Views
Kitchen
- Range<<rangeHoodToken>>
- <<microwave>>
- Dishwasher
Bedrooms and Bathrooms
- 2 Bedrooms
- 2 Potential Bedrooms
- Walk-In Closet
Laundry
- Laundry in unit
- Washer and Dryer Hookup
Finished Basement
- Basement Fills Entire Space Under The House
- Finished Basement Bathroom
Outdoor Features
- Patio
Schools
- Dirksen Elementary School
- Robert Frost Junior High School
- J B Conant High School
Utilities
- Forced Air Heating and Cooling System
- Heating System Uses Natural Gas
- Lake Michigan Water
Community Details
Overview
- Association fees include insurance, exterior maintenance, lawn care, snow removal
- 6 Units
- Association Phone (404) 446-9105
- Dunbar Lakes Subdivision
Amenities
- Sundeck
Recreation
- Community Pool
- Park
Pet Policy
- Dogs and Cats Allowed
Ownership History
Purchase Details
Home Financials for this Owner
Home Financials are based on the most recent Mortgage that was taken out on this home.Purchase Details
Home Financials for this Owner
Home Financials are based on the most recent Mortgage that was taken out on this home.Purchase Details
Purchase Details
Purchase Details
Home Financials for this Owner
Home Financials are based on the most recent Mortgage that was taken out on this home.Purchase Details
Home Financials for this Owner
Home Financials are based on the most recent Mortgage that was taken out on this home.Similar Homes in Schaumburg, IL
Home Values in the Area
Average Home Value in this Area
Purchase History
| Date | Type | Sale Price | Title Company |
|---|---|---|---|
| Warranty Deed | $280,000 | None Listed On Document | |
| Warranty Deed | $238,000 | -- | |
| Warranty Deed | $238,000 | -- | |
| Warranty Deed | $238,000 | -- | |
| Quit Claim Deed | -- | None Available | |
| Warranty Deed | $208,500 | Pntn | |
| Warranty Deed | $225,000 | First American Title |
Mortgage History
| Date | Status | Loan Amount | Loan Type |
|---|---|---|---|
| Open | $210,000 | New Conventional | |
| Previous Owner | $156,375 | Unknown | |
| Previous Owner | $179,920 | Fannie Mae Freddie Mac | |
| Previous Owner | $44,980 | Stand Alone Second | |
| Previous Owner | $74,000 | Unknown |
Property History
| Date | Event | Price | Change | Sq Ft Price |
|---|---|---|---|---|
| 11/29/2023 11/29/23 | Sold | $280,000 | 0.0% | $233 / Sq Ft |
| 09/30/2023 09/30/23 | Pending | -- | -- | -- |
| 09/20/2023 09/20/23 | For Sale | $280,000 | +17.6% | $233 / Sq Ft |
| 01/14/2022 01/14/22 | Sold | $238,000 | +2.2% | $198 / Sq Ft |
| 11/24/2021 11/24/21 | Pending | -- | -- | -- |
| 11/12/2021 11/12/21 | For Sale | $232,900 | -- | $194 / Sq Ft |
Tax History Compared to Growth
Tax History
| Year | Tax Paid | Tax Assessment Tax Assessment Total Assessment is a certain percentage of the fair market value that is determined by local assessors to be the total taxable value of land and additions on the property. | Land | Improvement |
|---|---|---|---|---|
| 2024 | $5,087 | $18,161 | $3,881 | $14,280 |
| 2023 | $4,933 | $18,161 | $3,881 | $14,280 |
| 2022 | $4,933 | $18,161 | $3,881 | $14,280 |
| 2021 | $4,785 | $15,787 | $4,972 | $10,815 |
| 2020 | $4,703 | $15,787 | $4,972 | $10,815 |
| 2019 | $4,704 | $17,550 | $4,972 | $12,578 |
| 2018 | $4,415 | $14,711 | $4,183 | $10,528 |
| 2017 | $4,345 | $14,711 | $4,183 | $10,528 |
| 2016 | $4,064 | $14,711 | $4,183 | $10,528 |
| 2015 | $3,288 | $10,991 | $3,638 | $7,353 |
| 2014 | $3,252 | $10,991 | $3,638 | $7,353 |
| 2013 | $3,420 | $11,862 | $3,638 | $8,224 |
Agents Affiliated with this Home
-
A
Seller's Agent in 2023
Ashley Hood
Kale Realty
-
Bryan Nelson

Buyer's Agent in 2023
Bryan Nelson
Baird Warner
(847) 204-3353
2 in this area
180 Total Sales
-
Robert Picciariello

Seller's Agent in 2022
Robert Picciariello
Prello Realty
(312) 933-1591
6 in this area
1,168 Total Sales
-
Jill Insco

Buyer's Agent in 2022
Jill Insco
HomeSmart Connect, LLC.
(847) 659-5000
1 in this area
132 Total Sales
Map
Source: Midwest Real Estate Data (MRED)
MLS Number: 11888604
APN: 07-23-103-010-1029
- 627 Bayview Point Unit 64B
- 325 Bayview Point Unit 56B
- 331 Regatta Point
- 632 Bridgeview Point Unit 25C
- 236 N Waterford Dr Unit 11B
- 724 Whitesail Dr Unit 168D
- 600 Hanover Ct Unit V1
- 600 Stone Circle Ct Unit W2
- 816 Seers Dr
- 602 Berkley Ct Unit 2Z
- 620 Ashland St
- 12 N Waterford Dr Unit 130F
- 406 Woodcroft Ln
- 164 Chatsworth Cir
- 11 Bright Ridge Dr Unit 31
- 121 Chatsworth Cir
- 28 Ascot Cir
- 905 Basswood St
- 401 Jason Ln
- 1337 E Thacker St
