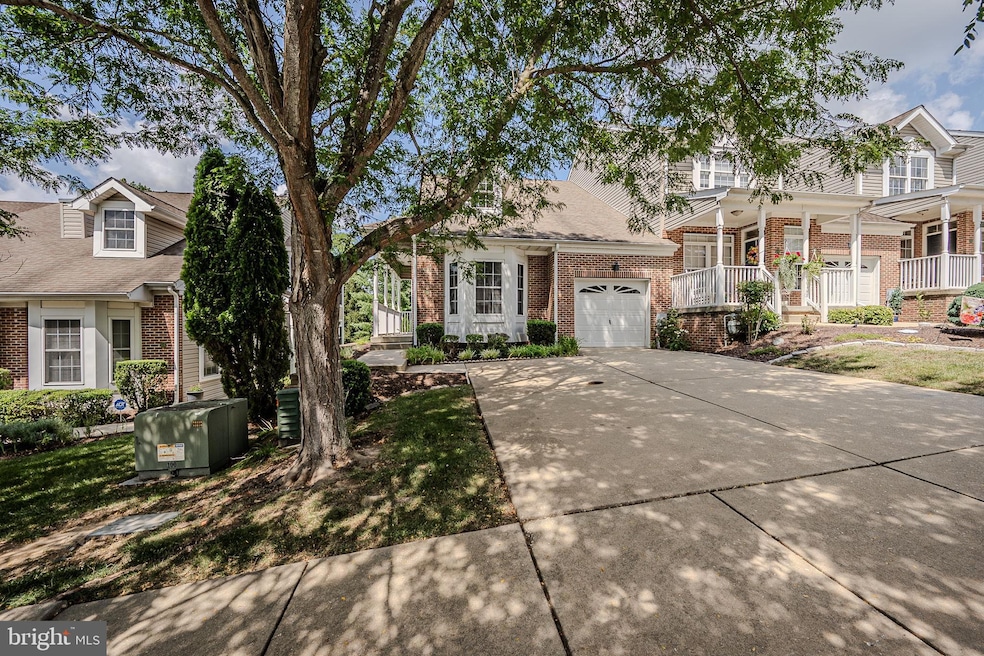
608 Beaver Falls Place Wilmington, DE 19808
Westminster NeighborhoodEstimated payment $3,114/month
Highlights
- Popular Property
- Colonial Architecture
- Level Entry For Accessibility
- Senior Living
- 1 Car Direct Access Garage
- Forced Air Heating and Cooling System
About This Home
Located in the highly desirable 55 plus community of Little Falls Village, 608 Beaver Falls Place is a standout among its peers. This end unit Eden model townhome offers a spacious layout with 2 bedrooms and 3.5 baths. The first floor master bedroom provides convenience and comfort, while the second floor master bedroom features a loft area for versatility. The home has been freshly painted and includes a one-car garage for added convenience. The finished basement adds extra living space with a small kitchenette, walkout access, and a fully permitted full bathroom....Step outside onto the large deck with a retractable awning, offering a peaceful wooded view. Monthly fees cover common area maintenance, snow and trash removal, as well as lawn and road maintenance. Residents also have access to the community clubhouse, adding to the appeal of this vibrant neighborhood. Homes in Little Falls Village are highly sought after and known to sell quickly. Don't miss your chance to own this gem of a property. Schedule a viewing today before it's too late!
Townhouse Details
Home Type
- Townhome
Est. Annual Taxes
- $4,485
Year Built
- Built in 2004
HOA Fees
- $125 Monthly HOA Fees
Parking
- 1 Car Direct Access Garage
- Front Facing Garage
- Garage Door Opener
- Driveway
- Off-Street Parking
Home Design
- Colonial Architecture
- Brick Exterior Construction
- Block Foundation
- Aluminum Siding
- Vinyl Siding
Interior Spaces
- Property has 2 Levels
- Finished Basement
Bedrooms and Bathrooms
Utilities
- Forced Air Heating and Cooling System
- Natural Gas Water Heater
Additional Features
- Level Entry For Accessibility
- 4,792 Sq Ft Lot
Community Details
- Senior Living
- Senior Community | Residents must be 55 or older
- Little Falls Vill Subdivision
Listing and Financial Details
- Assessor Parcel Number 07-031.40-144
Map
Home Values in the Area
Average Home Value in this Area
Tax History
| Year | Tax Paid | Tax Assessment Tax Assessment Total Assessment is a certain percentage of the fair market value that is determined by local assessors to be the total taxable value of land and additions on the property. | Land | Improvement |
|---|---|---|---|---|
| 2024 | $4,439 | $128,700 | $19,300 | $109,400 |
| 2023 | $3,895 | $128,700 | $19,300 | $109,400 |
| 2022 | $3,925 | $128,700 | $19,300 | $109,400 |
| 2021 | $4,422 | $128,700 | $19,300 | $109,400 |
| 2020 | $4,436 | $128,700 | $19,300 | $109,400 |
| 2019 | $90 | $128,700 | $19,300 | $109,400 |
| 2018 | $3,355 | $128,700 | $19,300 | $109,400 |
| 2017 | $3,333 | $122,300 | $19,300 | $103,000 |
| 2016 | $3,029 | $122,300 | $19,300 | $103,000 |
| 2015 | -- | $122,300 | $19,300 | $103,000 |
| 2014 | $2,548 | $122,300 | $19,300 | $103,000 |
Property History
| Date | Event | Price | Change | Sq Ft Price |
|---|---|---|---|---|
| 08/15/2025 08/15/25 | For Sale | $479,900 | +46.3% | $179 / Sq Ft |
| 07/10/2018 07/10/18 | Sold | $328,000 | -3.2% | $149 / Sq Ft |
| 06/14/2018 06/14/18 | Pending | -- | -- | -- |
| 06/09/2018 06/09/18 | Price Changed | $339,000 | -3.1% | $154 / Sq Ft |
| 05/11/2018 05/11/18 | Price Changed | $350,000 | -2.5% | $159 / Sq Ft |
| 05/04/2018 05/04/18 | For Sale | $359,000 | -- | $163 / Sq Ft |
Purchase History
| Date | Type | Sale Price | Title Company |
|---|---|---|---|
| Interfamily Deed Transfer | -- | None Available | |
| Deed | $328,000 | None Available | |
| Deed | $338,293 | -- | |
| Deed | $150,000 | -- |
Mortgage History
| Date | Status | Loan Amount | Loan Type |
|---|---|---|---|
| Open | $320,000 | Credit Line Revolving | |
| Closed | $250,000 | Credit Line Revolving | |
| Previous Owner | $2,850,000 | Construction |
Similar Homes in Wilmington, DE
Source: Bright MLS
MLS Number: DENC2087714
APN: 07-031.40-144
- 624 Beaver Falls Place
- 726 Rolling Oaks Way
- 240 Niagara Falls Dr
- Thornewood Plan at Delaware National - Townhomes
- 611 Phalen Ct
- 619 Phalen Ct
- 2521 Turnstone Dr
- 2507 Turnstone Dr
- 213 Athena Ct
- 138 Glenoak Rd
- Corsica Plan at Delaware National - Luxury Singles
- 2012 Wildwood Dr
- 2505 Faulkland Rd
- 2108 Peachtree Dr
- 3007 Faulkland Rd
- 407 Arcadia Way
- 4909 Threadneedle Rd
- 2400 Faulkland Rd
- 2222 Alister Dr
- 102 Odyssey Dr
- 605 Phalen Ct
- 2311 Centerville Rd
- 2214 Graham Dr
- 522 Centerville Rd
- 2605 Maple Ave
- 125 Greenbank Rd
- 1101 Matti Ave
- 3314 Old Capitol Trail
- 2150-2152 Melson Rd
- 1 Oak Ave
- 5 Ruth Rd
- 220 Presidential Dr
- 3403 Lancaster Pike
- 119 Bungalow Ave
- 5 Willing Way
- 1017 Baltimore Ave
- 1122 Bardell Dr
- 3201-3209 Lancaster Ave
- 1021 Dover Ave
- 2700 Boulevard Rd






