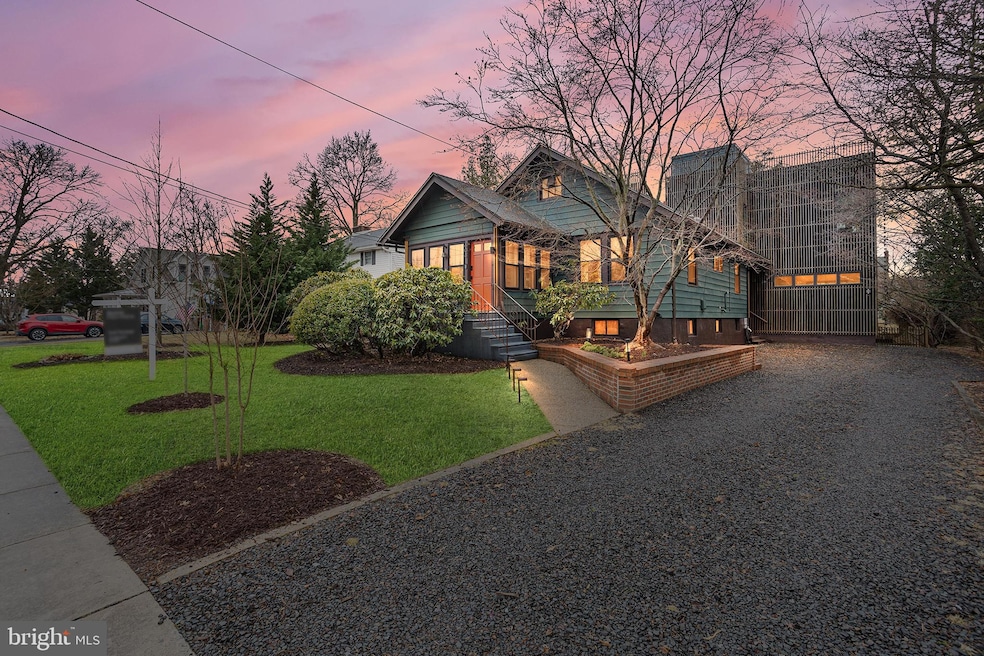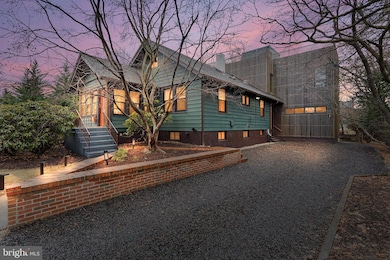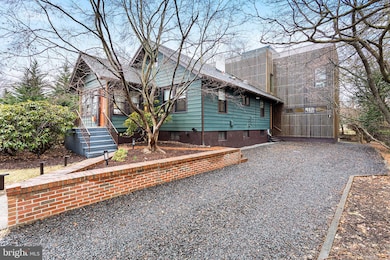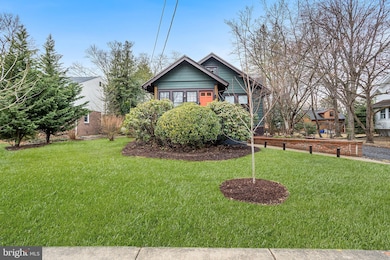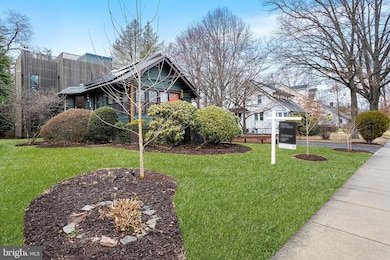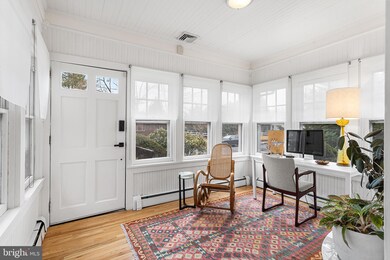
608 Cedar Ave Haddonfield, NJ 08033
Highlights
- Spa
- Rooftop Deck
- Contemporary Architecture
- Haddonfield Memorial High School Rated A+
- Heated Floors
- No HOA
About This Home
As of May 2025This exceptional custom home in the heart of Haddonfield seamlessly blends classic bungalow charm with architect-designed modernism. Nestled on a picturesque tree-lined street, this stunning residence offers both timeless appeal and contemporary sophistication— located approximately one mile from Downtown Haddonfield, J.F. Tatem Elementary School, Haddonfield Middle School and Haddonfield Memorial High School. Boasting four bedrooms, four and a half baths, and multiple bonus spaces, this home offers remarkable flexibility for today’s lifestyle. A striking, light-filled great room and dining area feature soaring 12-foot ceilings and oversized wood-framed windows, flooding the space with natural light. The show stopping chef’s kitchen includes a magnificent quartz waterfall island, high-end appliances, and a walk-in pantry, perfect for both casual meals and entertaining. A floating wood staircase leads to a sleek contemporary glass balcony, connecting two spacious bedrooms and two beautifully designed full baths. The primary suite is a private oasis, complete with high-end blackout shades, a spa-like ensuite bathroom with a double vanity and large shower, and a walk-in closet with abundant storage. Atop the home, a spectacular rooftop deck awaits complete with a wood-burning fireplace, a large hot tub, and ample entertainment space. Plus, it’s prepped for a future outdoor kitchen, making it an entertainer’s dream. Additional highlights include a year-round all-season porch and a lower-level media/playroom with a full bathroom. The private backyard is a tranquil retreat, featuring mature trees, thoughtful landscaping, and a black locust deck platform, ideal for entertaining and gardening. Modern updates make this home as efficient as it is beautiful, with radiant floor heating, a high-efficiency gas furnace with a tankless water heater, premium solar panels, energy-efficient windows, a Level 2 EV charger, and smart lighting and heating controls. This truly one-of-a-kind home is a masterpiece of design, filled with meticulous details, architectural elements, cove lighting, and artistic finishes. Don’t miss the opportunity to own this extraordinary Haddonfield residence, where classic charm meets modern luxury, with a location that is hard to beat. Schedule your tour today!
Last Agent to Sell the Property
Scott Hartman
Redfin Listed on: 03/06/2025

Home Details
Home Type
- Single Family
Est. Annual Taxes
- $23,389
Year Built
- Built in 1928 | Remodeled in 2020
Lot Details
- 0.28 Acre Lot
- Lot Dimensions are 75.00 x 165.00
- Level Lot
- Back Yard Fenced, Front and Side Yard
- Property is in excellent condition
Parking
- Driveway
Home Design
- Contemporary Architecture
- Shingle Roof
- Wood Siding
- Vinyl Siding
- Concrete Perimeter Foundation
- Cedar
Interior Spaces
- 3,179 Sq Ft Home
- Property has 2.5 Levels
- Ceiling Fan
- Recessed Lighting
- Double Pane Windows
- Double Hung Windows
- Casement Windows
- Laundry on main level
- Partially Finished Basement
Kitchen
- Built-In Range
- Range Hood
- Dishwasher
- Kitchen Island
- Upgraded Countertops
Flooring
- Wood
- Heated Floors
Bedrooms and Bathrooms
- Walk-In Closet
Eco-Friendly Details
- Energy-Efficient Windows
- Energy-Efficient HVAC
Outdoor Features
- Spa
- Rooftop Deck
- Shed
Schools
- J. Fithian Tatem Elementary School
- Haddonfield Middle School
- Haddonfield Memorial High School
Utilities
- Central Air
- Cooling System Utilizes Natural Gas
- Radiator
- Hot Water Baseboard Heater
- 200+ Amp Service
- Natural Gas Water Heater
Community Details
- No Home Owners Association
Listing and Financial Details
- Assessor Parcel Number 17-00010-00003
Ownership History
Purchase Details
Home Financials for this Owner
Home Financials are based on the most recent Mortgage that was taken out on this home.Purchase Details
Home Financials for this Owner
Home Financials are based on the most recent Mortgage that was taken out on this home.Purchase Details
Purchase Details
Home Financials for this Owner
Home Financials are based on the most recent Mortgage that was taken out on this home.Similar Homes in Haddonfield, NJ
Home Values in the Area
Average Home Value in this Area
Purchase History
| Date | Type | Sale Price | Title Company |
|---|---|---|---|
| Deed | $1,400,000 | None Listed On Document | |
| Bargain Sale Deed | $975,000 | Westcor Land Title | |
| Deed | -- | None Available | |
| Deed | $242,000 | -- |
Mortgage History
| Date | Status | Loan Amount | Loan Type |
|---|---|---|---|
| Open | $1,120,000 | Construction | |
| Previous Owner | $647,200 | New Conventional | |
| Previous Owner | $70,200 | Credit Line Revolving | |
| Previous Owner | $185,000 | New Conventional | |
| Previous Owner | $169,332 | Unknown | |
| Previous Owner | $193,600 | No Value Available |
Property History
| Date | Event | Price | Change | Sq Ft Price |
|---|---|---|---|---|
| 05/30/2025 05/30/25 | Sold | $1,400,000 | +7.7% | $440 / Sq Ft |
| 03/11/2025 03/11/25 | Pending | -- | -- | -- |
| 03/06/2025 03/06/25 | For Sale | $1,300,000 | +33.3% | $409 / Sq Ft |
| 07/15/2022 07/15/22 | Sold | $975,000 | +11.4% | $294 / Sq Ft |
| 05/10/2022 05/10/22 | Pending | -- | -- | -- |
| 05/04/2022 05/04/22 | For Sale | $875,000 | -- | $264 / Sq Ft |
Tax History Compared to Growth
Tax History
| Year | Tax Paid | Tax Assessment Tax Assessment Total Assessment is a certain percentage of the fair market value that is determined by local assessors to be the total taxable value of land and additions on the property. | Land | Improvement |
|---|---|---|---|---|
| 2024 | $23,078 | $723,900 | $227,200 | $496,700 |
| 2023 | $23,078 | $723,900 | $227,200 | $496,700 |
| 2022 | $21,176 | $669,500 | $227,200 | $442,300 |
| 2021 | $21,069 | $669,500 | $227,200 | $442,300 |
| 2020 | $20,922 | $669,500 | $227,200 | $442,300 |
| 2019 | $208 | $669,500 | $227,200 | $442,300 |
| 2018 | $9,186 | $299,900 | $227,200 | $72,700 |
| 2017 | $8,967 | $299,900 | $227,200 | $72,700 |
| 2016 | $8,766 | $299,900 | $227,200 | $72,700 |
| 2015 | $8,523 | $299,900 | $227,200 | $72,700 |
| 2014 | $8,334 | $299,900 | $227,200 | $72,700 |
Agents Affiliated with this Home
-
S
Seller's Agent in 2025
Scott Hartman
Redfin
-

Buyer's Agent in 2025
Ryan Stawasz
KW Empower
(215) 760-6291
7 in this area
306 Total Sales
-

Seller's Agent in 2022
Lisa Wolschina
Lisa Wolschina & Associates, Inc.
(856) 816-0051
292 in this area
531 Total Sales
Map
Source: Bright MLS
MLS Number: NJCD2086268
APN: 17-00010-0000-00003
