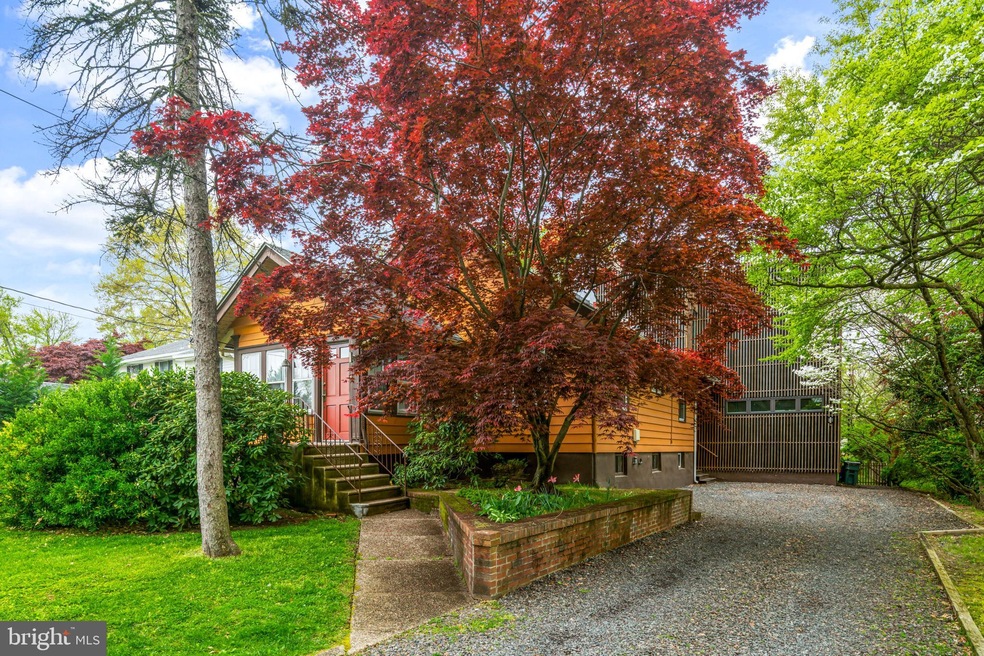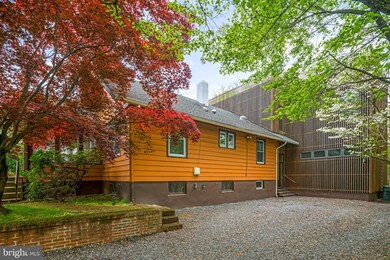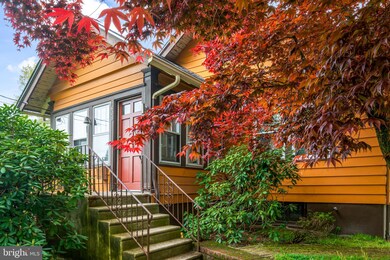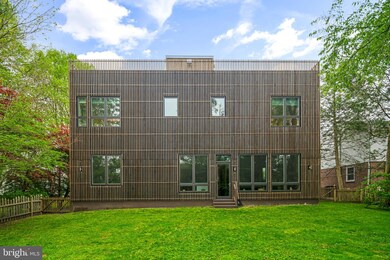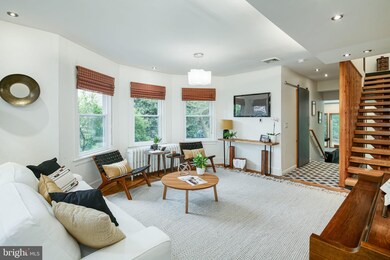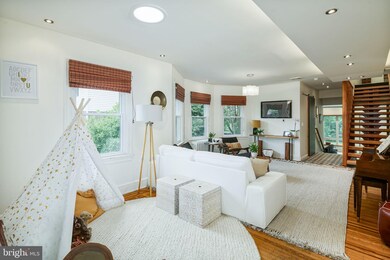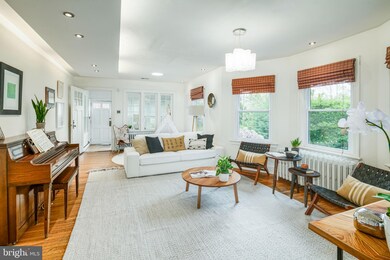
608 Cedar Ave Haddonfield, NJ 08033
Highlights
- Spa
- Open Floorplan
- Sun or Florida Room
- Haddonfield Memorial High School Rated A+
- Wood Flooring
- Combination Kitchen and Living
About This Home
As of May 2025This amazing home is the epitome of blending old world charm with modern amenities and renovations! Enjoy the best of both worlds in this very cool property with so much character, both old and new. Very spacious 2.5 story addition will impress. Two options for your front door- use the existing right on Cedar Ave or go down the driveway to a more private entrance. Just completed in 2018, the renovation also includes new radiant heat in floors, updated wiring in the original part of the home and newer appliances. Original hardwood floors, enclosed front porch and great natural light are preserved while high ceilings, radiant heated floors and oversized windows grace the addition. Wonderful circular flow on the first floor is great for entertaining and the open space satisfies the contemporary layout people love. Plenty of space on the first floor for a home office, too. Two bedrooms and a full bath are on the first floor and laundry is a bonus here! Incredible stairwell is a work of art- the woodwork cannot be matched. Two spacious bedrooms upstairs with beautiful corner windows! Primary suite boasts a large bathroom complete with porcelain tiles, porcelain tile backsplash, double sinks and walk-in closets & storage spaces are great. Fourth bedroom uses the full hall bath which has white amenities and white tile shower. Basement level is semi-finished as an office and has yet another full bath. Perfect for long days working from home- or could be a playroom, exercise room or den. Basement, also, has a ton of storage space. Maybe the only house in Haddonfield to have this feature, 608 Cedar has a roof top deck like you find in Center City! Built-in tile fireplace, so much space for seating areas, tables and lounges. Plus, a hot tub to solidify your R & R! This plus the big, fenced backyard makes this home one of the best on the market for outdoor living spaces! Blue Ribbon School District, just blocks from the Patco train to Philly and close proximity to shopping and restaurants!
Last Agent to Sell the Property
Lisa Wolschina & Associates, Inc. License #0345954 Listed on: 05/04/2022

Last Buyer's Agent
Scott Hartman
Redfin

Home Details
Home Type
- Single Family
Est. Annual Taxes
- $21,069
Year Built
- Built in 1928 | Remodeled in 2020
Lot Details
- 0.28 Acre Lot
- Lot Dimensions are 165.00 x 75.00
- Back Yard Fenced
- Property is in excellent condition
Home Design
- Frame Construction
Interior Spaces
- Property has 2.5 Levels
- Open Floorplan
- Recessed Lighting
- Gas Fireplace
- Family Room Off Kitchen
- Combination Kitchen and Living
- Formal Dining Room
- Den
- Sun or Florida Room
- Laundry on main level
- Partially Finished Basement
Kitchen
- Kitchen Island
- Upgraded Countertops
Flooring
- Wood
- Tile or Brick
Bedrooms and Bathrooms
- En-Suite Primary Bedroom
- En-Suite Bathroom
Parking
- 6 Parking Spaces
- 6 Driveway Spaces
Outdoor Features
- Spa
- Balcony
- Wrap Around Porch
Utilities
- Central Air
- Cooling System Utilizes Natural Gas
- Radiator
- Heating System Uses Oil
- Radiant Heating System
- Hot Water Baseboard Heater
- Natural Gas Water Heater
Community Details
- No Home Owners Association
Listing and Financial Details
- Tax Lot 00003
- Assessor Parcel Number 17-00010-00003
Ownership History
Purchase Details
Home Financials for this Owner
Home Financials are based on the most recent Mortgage that was taken out on this home.Purchase Details
Purchase Details
Home Financials for this Owner
Home Financials are based on the most recent Mortgage that was taken out on this home.Similar Home in the area
Home Values in the Area
Average Home Value in this Area
Purchase History
| Date | Type | Sale Price | Title Company |
|---|---|---|---|
| Bargain Sale Deed | $975,000 | Westcor Land Title | |
| Deed | -- | None Available | |
| Deed | $242,000 | -- |
Mortgage History
| Date | Status | Loan Amount | Loan Type |
|---|---|---|---|
| Open | $647,200 | New Conventional | |
| Previous Owner | $70,200 | Credit Line Revolving | |
| Previous Owner | $185,000 | New Conventional | |
| Previous Owner | $169,332 | Unknown | |
| Previous Owner | $193,600 | No Value Available |
Property History
| Date | Event | Price | Change | Sq Ft Price |
|---|---|---|---|---|
| 05/30/2025 05/30/25 | Sold | $1,400,000 | +7.7% | $440 / Sq Ft |
| 03/11/2025 03/11/25 | Pending | -- | -- | -- |
| 03/06/2025 03/06/25 | For Sale | $1,300,000 | +33.3% | $409 / Sq Ft |
| 07/15/2022 07/15/22 | Sold | $975,000 | +11.4% | $294 / Sq Ft |
| 05/10/2022 05/10/22 | Pending | -- | -- | -- |
| 05/04/2022 05/04/22 | For Sale | $875,000 | -- | $264 / Sq Ft |
Tax History Compared to Growth
Tax History
| Year | Tax Paid | Tax Assessment Tax Assessment Total Assessment is a certain percentage of the fair market value that is determined by local assessors to be the total taxable value of land and additions on the property. | Land | Improvement |
|---|---|---|---|---|
| 2024 | $23,078 | $723,900 | $227,200 | $496,700 |
| 2023 | $23,078 | $723,900 | $227,200 | $496,700 |
| 2022 | $21,176 | $669,500 | $227,200 | $442,300 |
| 2021 | $21,069 | $669,500 | $227,200 | $442,300 |
| 2020 | $20,922 | $669,500 | $227,200 | $442,300 |
| 2019 | $208 | $669,500 | $227,200 | $442,300 |
| 2018 | $9,186 | $299,900 | $227,200 | $72,700 |
| 2017 | $8,967 | $299,900 | $227,200 | $72,700 |
| 2016 | $8,766 | $299,900 | $227,200 | $72,700 |
| 2015 | $8,523 | $299,900 | $227,200 | $72,700 |
| 2014 | $8,334 | $299,900 | $227,200 | $72,700 |
Agents Affiliated with this Home
-

Seller's Agent in 2025
Scott Hartman
Redfin
(609) 947-5520
-
Ryan Stawasz

Buyer's Agent in 2025
Ryan Stawasz
KW Empower
(215) 760-6291
306 Total Sales
-
Lisa Wolschina

Seller's Agent in 2022
Lisa Wolschina
Lisa Wolschina & Associates, Inc.
(856) 261-5202
539 Total Sales
Map
Source: Bright MLS
MLS Number: NJCD2022078
APN: 17-00010-0000-00003
- 631 Radnor Ave
- 321 Marne Ave
- 236 Ardmore Ave
- 801 Cedar Ave
- 633 S Edge Park Dr
- 810 Cedar Ave
- 835 Wayside Ln
- 257 Merion Ave
- 425 Maple Ave
- 829 Cedar Ave
- 811 Edge Park Dr
- 144 Ardmore Ave
- 140 Ardmore Ave
- 25 Elm Ave
- 145 Hopkins Ave
- 240 Meadow Dr
- 503 N Haddonfield Commons
- 14 N Haddonfield Commons
- 42 Evergreen Ln
- 9 E Crystal Lake Ave
