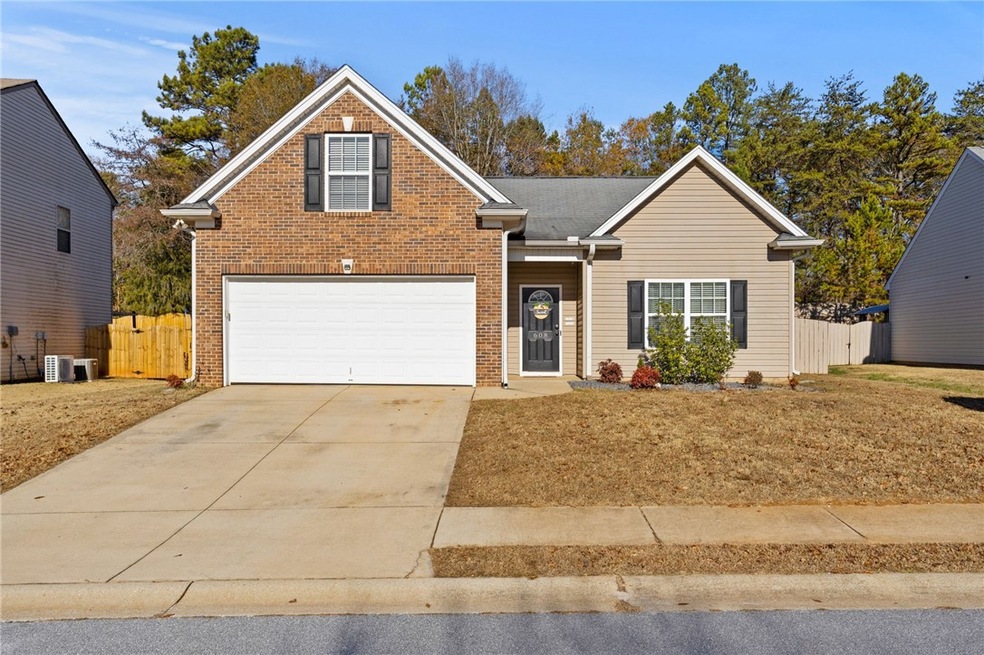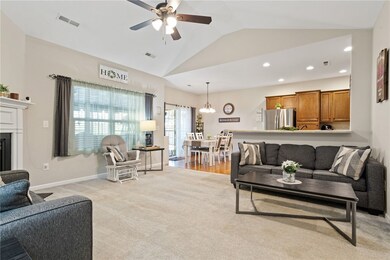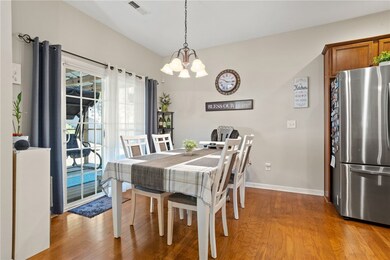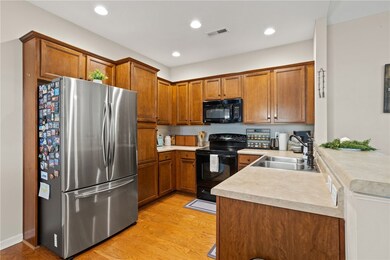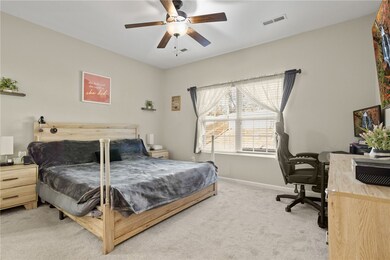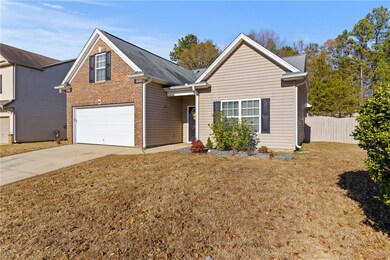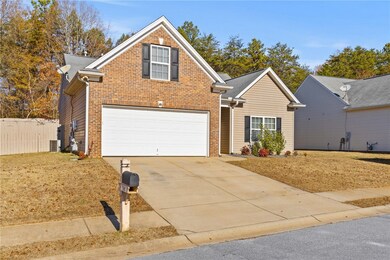
608 Cromwell Dr Spartanburg, SC 29301
Highlights
- Solar Power System
- Traditional Architecture
- Main Floor Bedroom
- Dorman High School Rated A-
- Cathedral Ceiling
- Bonus Room
About This Home
As of February 20243BR 2BA. 1 STORY+BONUS. OPEN FLOOR PLAN. RAISED CEILINGS. SCREENED PORCH. FENCED BACKYARD. SECURITY SYSTEM. LEASED SOLAR PANELS.
Welcome to your dream home in Hawk Creek North Subdivision, Spartanburg, SC! This home offers the perfect blend of comfort and style. With 3 bedrooms and 2 bathrooms sprawled across a convenient single-story layout, this home is designed for easy living. As you step inside, the open floor plan welcomes you with raised ceilings and beautiful flooring, creating a warm and inviting atmosphere. The heart of the home is undoubtedly the cozy gas log fireplace, perfect for creating lasting memories with family and friends. The kitchen boasts modern convenience, providing a hub for culinary creations with its well-designed layout and ample cabinet space. Imagine hosting gatherings and entertaining loved ones in this charming space. Enjoy the luxury of a bonus room that adds versatility to your lifestyle, whether it be a home office, playroom, or an additional bedroom—the possibilities are endless. Step outside to the fenced backyard and screened porch, offering a private oasis for relaxation and enjoyment. Picture yourself sipping your morning coffee or hosting summer barbecues in this idyllic outdoor space. This residence is not only stylish but environmentally conscious, featuring leased solar panels that contribute to sustainable living while reducing energy costs. Your vehicles will find a home in the attached 2-car garage, providing convenience and shelter from the elements. The .19-acre lot provides enough space for outdoor activities, and the neighborhood amenities, including sidewalks and a pool, enhance the sense of community. Located in Spartanburg District 6 school district, this home offers educational excellence for your family. The great location provides easy access from Hwy 29 (Wade Hampton) to I-26 and I-85, making commuting a breeze. Don't miss the opportunity to make this house your home—schedule a showing today and discover the perfect combination of comfort, style, and community living in Hawk Creek North Subdivision.
Home Details
Home Type
- Single Family
Est. Annual Taxes
- $1,557
Year Built
- 2009
Lot Details
- 8,276 Sq Ft Lot
- Level Lot
- Landscaped with Trees
HOA Fees
- $31 Monthly HOA Fees
Parking
- 2 Car Attached Garage
Home Design
- Traditional Architecture
- Slab Foundation
- Vinyl Siding
Interior Spaces
- 1,600 Sq Ft Home
- Smooth Ceilings
- Cathedral Ceiling
- Ceiling Fan
- Bonus Room
- Pull Down Stairs to Attic
Kitchen
- Dishwasher
- Laminate Countertops
- Disposal
Flooring
- Carpet
- Laminate
- Vinyl
Bedrooms and Bathrooms
- 3 Bedrooms
- Main Floor Bedroom
- Primary bedroom located on second floor
- Walk-In Closet
- Bathroom on Main Level
- 2 Full Bathrooms
- Dual Sinks
- Bathtub with Shower
Outdoor Features
- Screened Patio
- Porch
Schools
- West View Elementary School
- Fairforest Middle School
- Dorman High School
Utilities
- Cooling Available
- Forced Air Heating System
Additional Features
- Solar Power System
- Outside City Limits
Listing and Financial Details
- Assessor Parcel Number 6-17-00-021.38
Community Details
Overview
- Association fees include pool(s), street lights
- Hawk Creek North Subdivision
Recreation
- Community Pool
Ownership History
Purchase Details
Home Financials for this Owner
Home Financials are based on the most recent Mortgage that was taken out on this home.Purchase Details
Home Financials for this Owner
Home Financials are based on the most recent Mortgage that was taken out on this home.Purchase Details
Purchase Details
Map
Similar Homes in Spartanburg, SC
Home Values in the Area
Average Home Value in this Area
Purchase History
| Date | Type | Sale Price | Title Company |
|---|---|---|---|
| Deed | $265,000 | None Listed On Document | |
| Deed | $218,000 | None Available | |
| Deed | $135,000 | -- | |
| Corporate Deed | $147,500 | -- |
Mortgage History
| Date | Status | Loan Amount | Loan Type |
|---|---|---|---|
| Open | $212,000 | New Conventional |
Property History
| Date | Event | Price | Change | Sq Ft Price |
|---|---|---|---|---|
| 02/09/2024 02/09/24 | Sold | $265,000 | -1.9% | $166 / Sq Ft |
| 01/05/2024 01/05/24 | Pending | -- | -- | -- |
| 12/07/2023 12/07/23 | For Sale | $270,000 | +23.9% | $169 / Sq Ft |
| 08/02/2021 08/02/21 | Sold | $218,000 | +1.4% | $136 / Sq Ft |
| 07/10/2021 07/10/21 | Pending | -- | -- | -- |
| 07/10/2021 07/10/21 | For Sale | $215,000 | -- | $134 / Sq Ft |
Tax History
| Year | Tax Paid | Tax Assessment Tax Assessment Total Assessment is a certain percentage of the fair market value that is determined by local assessors to be the total taxable value of land and additions on the property. | Land | Improvement |
|---|---|---|---|---|
| 2024 | $1,488 | $8,820 | $1,152 | $7,668 |
| 2023 | $1,488 | $8,820 | $1,152 | $7,668 |
| 2022 | $1,557 | $13,080 | $1,440 | $11,640 |
| 2021 | $0 | $6,183 | $897 | $5,286 |
| 2020 | $3,461 | $9,274 | $1,345 | $7,929 |
| 2019 | $3,447 | $9,274 | $1,345 | $7,929 |
| 2018 | $3,433 | $9,274 | $1,345 | $7,929 |
| 2017 | $2,927 | $8,064 | $1,440 | $6,624 |
| 2016 | $2,871 | $8,064 | $1,440 | $6,624 |
| 2015 | $2,858 | $8,064 | $1,440 | $6,624 |
| 2014 | $883 | $5,376 | $960 | $4,416 |
Source: Western Upstate Multiple Listing Service
MLS Number: 20269276
APN: 6-17-00-021.38
- 596 Cromwell Dr
- 212 Dellwood Dr
- 359 Edgemont Ave
- 1201 Shoresbrook Rd
- 1228 N Norwhich Ln
- 415 W Abington Way
- 1522 Shallons Ct
- 1610 Chelmsford Ct
- 506 E Abington Way
- 1128 S Norwhich Ln
- 45 Somersett Dr
- 1148 S Norwhich Ln
- 707 Birkhall Ct
- 527 Frey Rd
- 16 Somersett Dr
- 545 E Abington Way
- 1328 Shoresbrook Rd
- 528 Windemere Ln
- 297 Falling Creek Rd
- 111 Ravines Ln Unit 144
