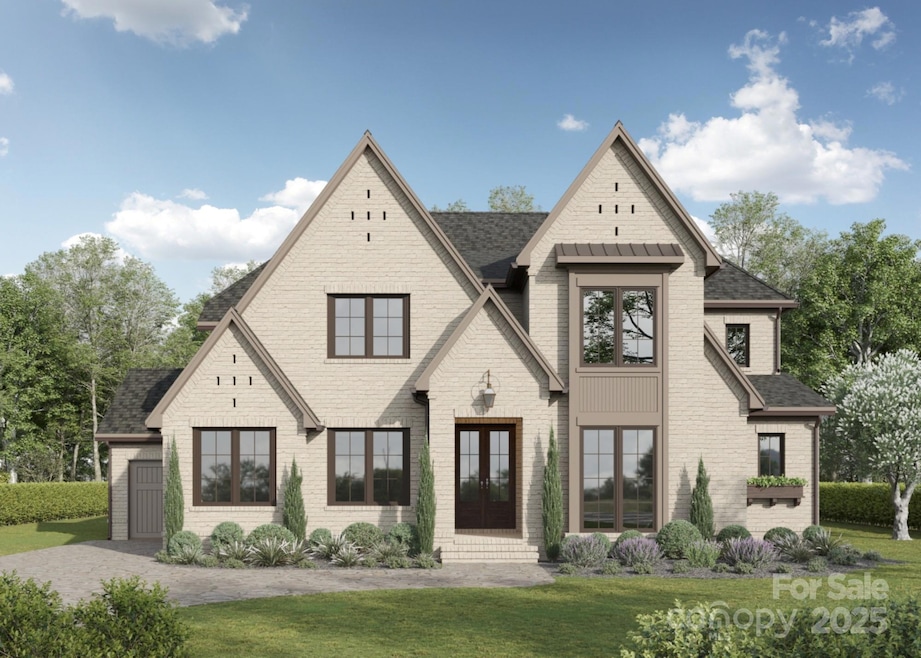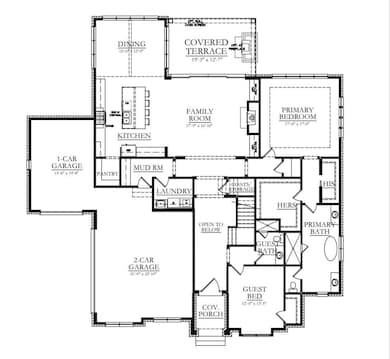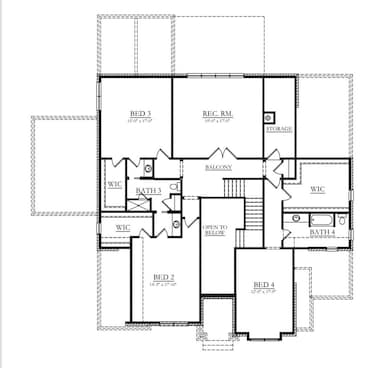
608 Deodar Cedar Dr Unit 69 Weddington, NC 28104
Providence NeighborhoodEstimated payment $12,718/month
Highlights
- New Construction
- Pond
- Wood Flooring
- Crestdale Middle School Rated A-
- Wooded Lot
- Indoor Game Court
About This Home
SPECIAL LIMITED-TIME OFFER: Mortgage rates as low as 4.95%. Discover luxury new construction in highly sought-after Twin Lakes in Weddington, crafted by award-winning LINNANE HOMES. This "NEW" Mannington plan is thoughtfully designed w/open-concept & features a spacious main-level Primary Suite & private Guest Suite —perfect for today’s flexible lifestyle. The Chef’s Kitchen flows seamlessly into a large Family Roon & gathering spaces, ideal for entertaining. Dramatic 2-story Foyer leads to the upper level, where you’ll find an oversized Bonus Room, three additional Bedrooms, & generous walk-in storage. The expansive homesite is pool-ready, offering the perfect canvas for custom outdoor living spaces. As a special benefit, LINNANE HOMES provides clients w/complimentary access to their in-house design team & state-of-the-art design studio, making personalization effortless & exciting. RARE OPPORTUNITY to build dream home in this desirable Weddington community! WILL NOT LAST!
Listing Agent
RE/MAX Executive Brokerage Email: SoldwithRoger@gmail.com License #198410 Listed on: 05/31/2025

Home Details
Home Type
- Single Family
Year Built
- New Construction
Lot Details
- Front Green Space
- Level Lot
- Irrigation
- Wooded Lot
- Property is zoned R-40
Parking
- 3 Car Attached Garage
- Garage Door Opener
Home Design
- Brick Exterior Construction
- Hardboard
Interior Spaces
- 2-Story Property
- Insulated Windows
- Family Room with Fireplace
- Crawl Space
- Laundry Room
Kitchen
- Gas Range
- Microwave
- Dishwasher
- Disposal
Flooring
- Wood
- Tile
Bedrooms and Bathrooms
- 4 Full Bathrooms
Outdoor Features
- Pond
- Covered patio or porch
Schools
- Weddington Elementary And Middle School
- Weddington High School
Utilities
- Central Heating and Cooling System
- Tankless Water Heater
- Cable TV Available
Listing and Financial Details
- Assessor Parcel Number 06-042-266
Community Details
Overview
- Built by Linnane Homes
- Twin Lakes Subdivision, Mannington Floorplan
- Mandatory Home Owners Association
Recreation
- Indoor Game Court
- Recreation Facilities
- Community Playground
- Trails
Additional Features
- Picnic Area
- Card or Code Access
Map
Home Values in the Area
Average Home Value in this Area
Property History
| Date | Event | Price | Change | Sq Ft Price |
|---|---|---|---|---|
| 05/31/2025 05/31/25 | For Sale | $1,945,000 | -- | $426 / Sq Ft |
Similar Homes in the area
Source: Canopy MLS (Canopy Realtor® Association)
MLS Number: 4263983
- 306 Sugar Maple Ln
- 405 Sugar Maple Ln Unit 41
- 406 Sugar Maple Ln
- 103 Pecan Cove Ln
- 102 Pecan Cove Ln
- 612 Deodar Cedar Dr
- 203 Sugar Maple Ln
- 613 Deodar Cedar Dr
- 621 Deodar Cedar Dr
- 628 Deodar Cedar Dr
- 632 Deodar Cedar Dr
- 706 Deodar Cedar Dr
- 806 Deodar Cedar Dr
- 707 Yellow Poplar Ln
- 422 Deodar Cedar Dr
- 220 Sugar Maple Ln
- 604 Deodar Cedar Dr
- 624 Deodar Cedar Dr
- 636 Deodar Cedar Dr
- 411 Crepe Myrtle Ln
- 1217 Hammond Dr
- 4907 Morningwood Dr
- 1397 Millbank Dr
- 6020 Hampstead Pond Ln
- 7302 Lamplighter Close Dr
- 6532 Fieldstone Manor Dr
- 517 Catawba Cir N
- 2214 Coatsdale Ln
- 12825-12825 Vinings Creek Dr
- 632 Catawba Cir N
- 3261 Mannington Dr
- 114 Quinn Rd
- 135 Chestnut Ln
- 2601 Briar Ridge Dr
- 3005 Chestnut Grv Ln Unit 6123.1410021
- 3005 Chestnut Grv Ln Unit 1111.1410019
- 3005 Chestnut Grv Ln Unit 3209.1410023
- 3005 Chestnut Grv Ln Unit 3208.1410022
- 3005 Chestnut Grv Ln Unit 1203.1410020
- 3005 Chestnut Grv Ln Unit 6318.1408561


