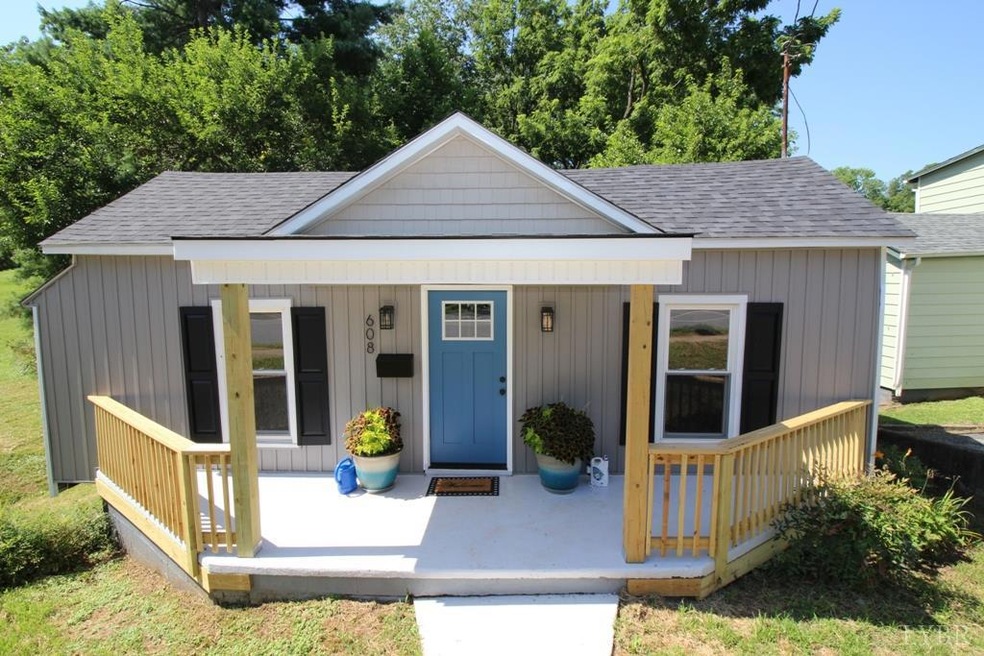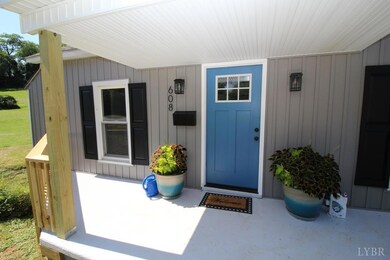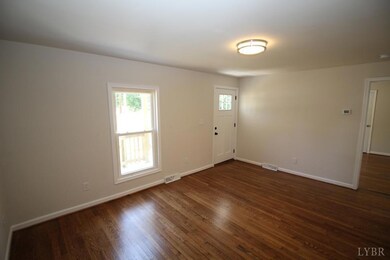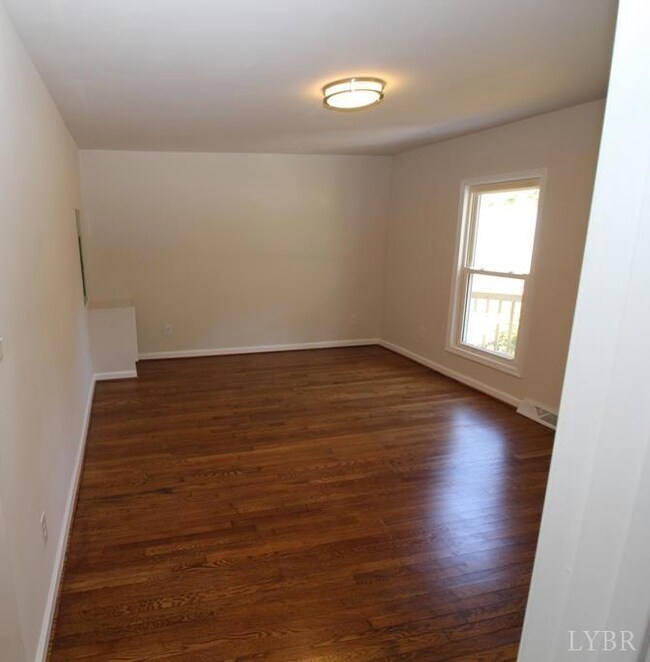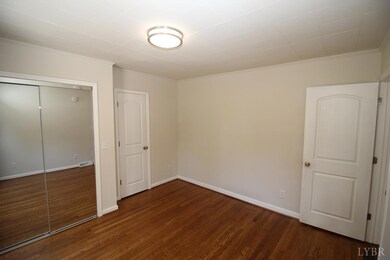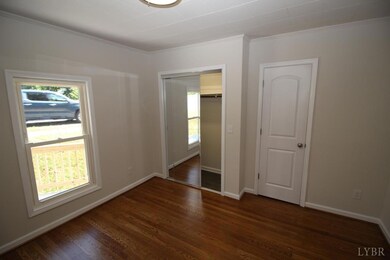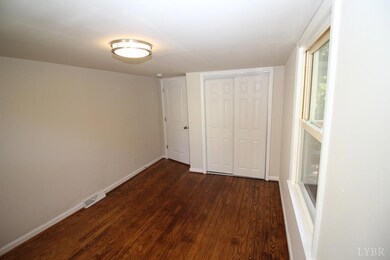
608 E Main St Bedford, VA 24523
Estimated payment $1,061/month
Highlights
- Hot Property
- Craftsman Architecture
- Garden
- City View
- Wood Flooring
- Outdoor Storage
About This Home
Beautiful fully remodeled Craftsman Bungalow in the heart of Bedford. Move in Ready with no updates needed, this home is complete. 3 BR 1 BA with an amazing park-like setting that is easy to care for and ready to relax in. A list of upgrades is available. New to the home: Roof - Heat Pump - 50 Gal HW Heater - Range-Dishwasher-Refrigerator-Microwave - New Plumbing - New Electrical - New Drywall through most of the home and Hardwood Floors. Deeded Parking in Front facing Main St and two deeded spaces in back come with the home.
Home Details
Home Type
- Single Family
Est. Annual Taxes
- $1,100
Year Built
- Built in 1920
Lot Details
- 4,792 Sq Ft Lot
- Garden
- Property is zoned B-1
Parking
- Off-Street Parking
Home Design
- Craftsman Architecture
- Bungalow
- Shingle Roof
Interior Spaces
- 1 Full Bathroom
- 989 Sq Ft Home
- 1-Story Property
- City Views
- Crawl Space
- Laundry on main level
Kitchen
- Electric Range
- Microwave
- Dishwasher
Flooring
- Wood
- Vinyl Plank
Outdoor Features
- Outdoor Storage
Schools
- Bedford Elementary School
- Liberty Midl Middle School
- Liberty High School
Utilities
- Heat Pump System
- Electric Water Heater
- High Speed Internet
Community Details
- Net Lease
Listing and Financial Details
- Assessor Parcel Number 215-A-16-T
Map
Home Values in the Area
Average Home Value in this Area
Property History
| Date | Event | Price | Change | Sq Ft Price |
|---|---|---|---|---|
| 07/15/2025 07/15/25 | For Sale | $174,900 | -- | $177 / Sq Ft |
Similar Homes in Bedford, VA
Source: Lynchburg Association of REALTORS®
MLS Number: 360599
APN: 215-A-16
- 889 Short St
- 503 Longwood Ave
- 1078 Heirloom Rd
- 1483 Hupps Hill Ln
- 1154 Westyn Village Way
- 1084 Madison View Dr
- 1068 Brownstone Ln
- 1373 Glade Spgs Blvd
- 5218 Waterlick Rd
- 41 Point Dr
- 1047 E Lawn Dr
- 1120 Rolling Hill Dr
- 1061 Spring Creek Dr
- 27 Odara Dr
- 1074 Blane Dr
- 1013 Allison Dawn Dr
- 30 Zentry Place
- 70 Zentry Place
- 30 Fonda Dr Unit 30 Fonda Drive
- 549 Beechwood Dr
