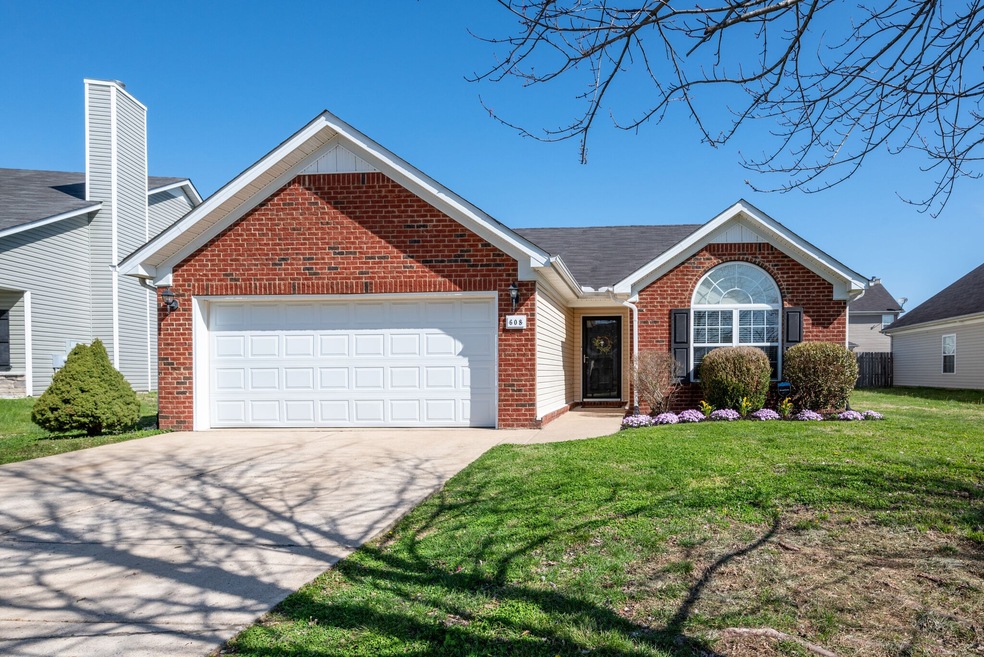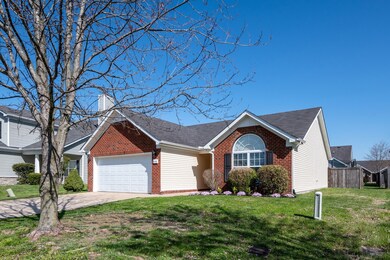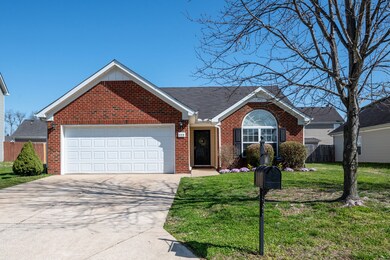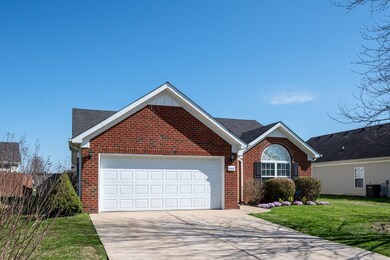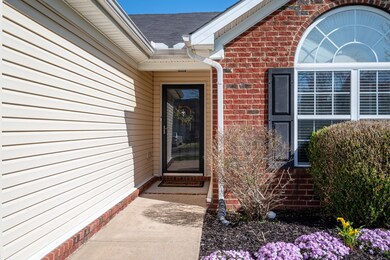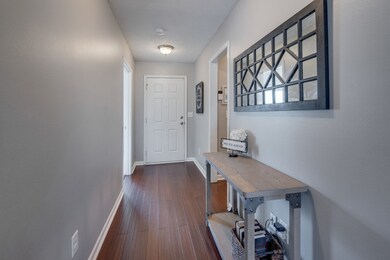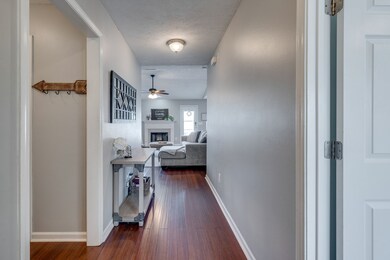
608 Easy Goer Way Smyrna, TN 37167
Highlights
- Wood Flooring
- 2 Car Attached Garage
- Patio
- Stewarts Creek Elementary School Rated A-
- Cooling Available
- Community Playground
About This Home
As of May 2023MULTIPLE OFFERS RECEIVED. Beautifully updated 3 bed, 2 bath home in Smyrna's highly desirable Belmont subdivision! Enjoy single-level living with an open concept floor plan. Enter through the foyer into the living room containing bamboo hardwood flooring, vaulted ceilings, and a wood burning fireplace. Enjoy the eat-in kitchen with extra large peninsula, quartz countertops, and herringbone backsplash. Primary bedroom has vaulted ceilings, a large walk-in closet, and en suite bathroom with double vanities. Updated plumbing fixtures, light fixtures, and hardware throughout. Home re-piped in 2018. Wired for Fiber internet! Backyard is fully fenced in on a level lot! Zoned for Stewarts Creek school district! This home is a must see!
Home Details
Home Type
- Single Family
Est. Annual Taxes
- $1,430
Year Built
- Built in 2007
Lot Details
- 6,098 Sq Ft Lot
- Back Yard Fenced
- Level Lot
HOA Fees
- $17 Monthly HOA Fees
Parking
- 2 Car Attached Garage
- Garage Door Opener
- Driveway
Home Design
- Brick Exterior Construction
- Slab Foundation
- Shingle Roof
- Vinyl Siding
Interior Spaces
- 1,315 Sq Ft Home
- Property has 1 Level
- Ceiling Fan
- Wood Burning Fireplace
- Living Room with Fireplace
- Combination Dining and Living Room
- Interior Storage Closet
- Fire and Smoke Detector
Kitchen
- Microwave
- Dishwasher
- Disposal
Flooring
- Wood
- Carpet
- Vinyl
Bedrooms and Bathrooms
- 3 Main Level Bedrooms
- 2 Full Bathrooms
Laundry
- Dryer
- Washer
Outdoor Features
- Patio
Schools
- Stewarts Creek Elementary School
- Stewarts Creek Middle School
- Stewarts Creek High School
Utilities
- Cooling Available
- Central Heating
Listing and Financial Details
- Assessor Parcel Number 050O B 03600 R0098495
Community Details
Overview
- Belmont Sec 2 Ph 1 Subdivision
Recreation
- Community Playground
Ownership History
Purchase Details
Home Financials for this Owner
Home Financials are based on the most recent Mortgage that was taken out on this home.Purchase Details
Home Financials for this Owner
Home Financials are based on the most recent Mortgage that was taken out on this home.Purchase Details
Home Financials for this Owner
Home Financials are based on the most recent Mortgage that was taken out on this home.Similar Homes in Smyrna, TN
Home Values in the Area
Average Home Value in this Area
Purchase History
| Date | Type | Sale Price | Title Company |
|---|---|---|---|
| Warranty Deed | $366,000 | Midtown Title | |
| Warranty Deed | $170,000 | Solomon Parks Title & Escrow | |
| Deed | $149,000 | -- |
Mortgage History
| Date | Status | Loan Amount | Loan Type |
|---|---|---|---|
| Open | $359,370 | FHA | |
| Previous Owner | $160,750 | New Conventional | |
| Previous Owner | $166,920 | FHA | |
| Previous Owner | $146,301 | No Value Available | |
| Previous Owner | $5,215 | No Value Available |
Property History
| Date | Event | Price | Change | Sq Ft Price |
|---|---|---|---|---|
| 05/11/2023 05/11/23 | Sold | $366,000 | +1.9% | $278 / Sq Ft |
| 04/08/2023 04/08/23 | Pending | -- | -- | -- |
| 04/07/2023 04/07/23 | For Sale | $359,000 | -55.4% | $273 / Sq Ft |
| 01/01/2019 01/01/19 | Pending | -- | -- | -- |
| 10/15/2018 10/15/18 | For Sale | $805,500 | +373.8% | $613 / Sq Ft |
| 07/08/2016 07/08/16 | Sold | $170,000 | -- | $129 / Sq Ft |
Tax History Compared to Growth
Tax History
| Year | Tax Paid | Tax Assessment Tax Assessment Total Assessment is a certain percentage of the fair market value that is determined by local assessors to be the total taxable value of land and additions on the property. | Land | Improvement |
|---|---|---|---|---|
| 2025 | $1,604 | $66,775 | $13,750 | $53,025 |
| 2024 | $1,604 | $66,775 | $13,750 | $53,025 |
| 2023 | $1,604 | $66,775 | $13,750 | $53,025 |
| 2022 | $1,430 | $66,775 | $13,750 | $53,025 |
| 2021 | $1,363 | $46,675 | $10,000 | $36,675 |
| 2020 | $1,363 | $46,675 | $10,000 | $36,675 |
| 2019 | $1,363 | $46,675 | $10,000 | $36,675 |
Agents Affiliated with this Home
-

Seller's Agent in 2023
Sarah Richmond
Compass RE
(608) 797-0861
2 in this area
44 Total Sales
-

Buyer's Agent in 2023
Allison Brownlow
Impact Realty
(615) 653-6536
5 in this area
24 Total Sales
-

Seller's Agent in 2016
Glenda Victory
Onward Real Estate
(615) 405-9887
15 in this area
425 Total Sales
-

Buyer's Agent in 2016
Russell Buchi
Exit Realty Elite
(615) 300-8469
11 Total Sales
Map
Source: Realtracs
MLS Number: 2504492
APN: 050O-B-036.00-000
- 359 Sarava Ln
- 336 Sarava Ln
- 201 Neal Ave
- 915 Hearthstone Ct
- 400 Tonalist Way
- 402 Tonalist Way
- 101 McNairy Ln
- 533 High Echelon Cir
- 206 Quail Ridge Rd
- 2739 Morton Ln
- 4312 Seminary Rd
- 5660 Seminary Rd
- 527 Hawk Cove
- 102 Munson Ct
- 1186 Peebles Dr
- 1188 Peebles Dr
- 654 Meadowlark Dr
- 520 Almaville Rd
- 1270 Lasalle Dr
- 229 Wellington Way
