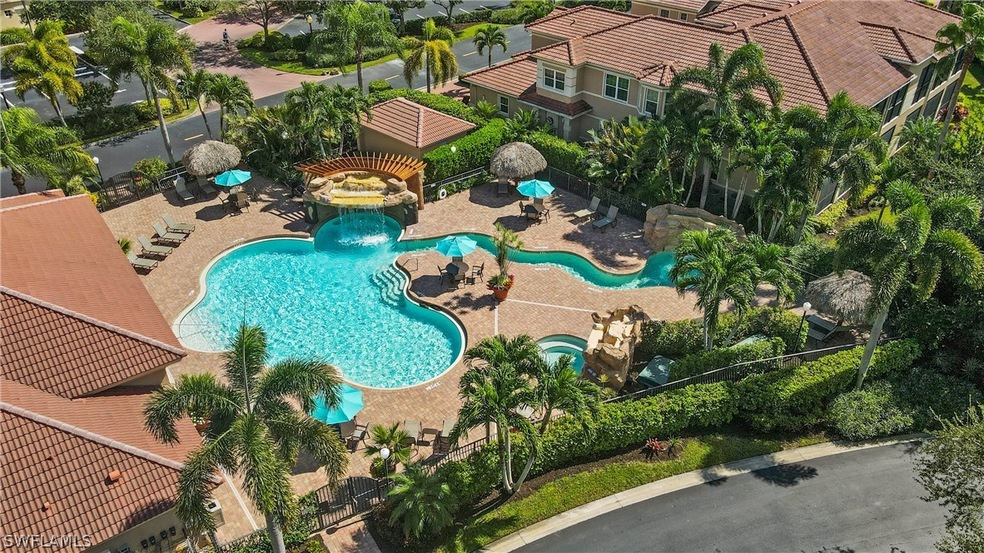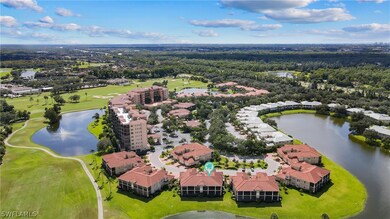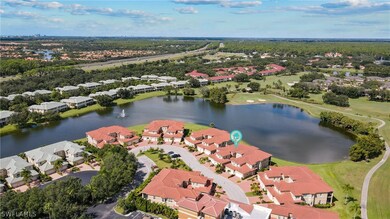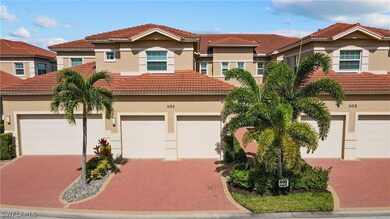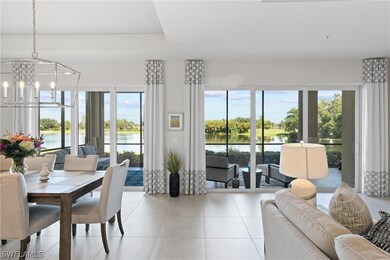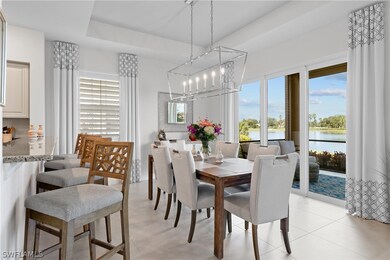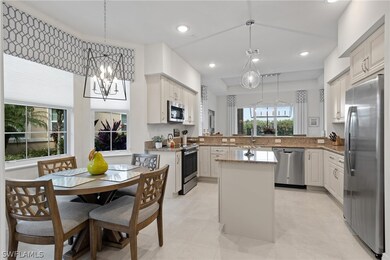
608 El Camino Real Unit 101 Naples, FL 34119
Vineyards NeighborhoodEstimated Value: $834,000 - $1,007,000
Highlights
- Lake Front
- Golf Course Community
- Fitness Center
- Vineyards Elementary School Rated A
- Community Cabanas
- Gated Community
About This Home
As of December 2021Step into an oasis of serenity when you enter this beautiful Vista Pointe Coach Home, with 2 bedrooms, 2 full bathrooms, a generous sized den, and a two-car garage. The lake and garden views welcome you from the kitchen, living room, dining area and master bedroom, with a full-size lanai expanding your outdoor living space. The Coach home features a courtyard entry, storage closet conveniently located off garage and front entrances, a generous sized open kitchen with breakfast nook, granite countertops and GE appliances, a den with pocket doors for privacy, laundry with full size GE washer and dryer. Master Suite includes two generous closets, one a walk-in. Master bath includes his and her vanities with granite countertops, a full-size linen closet, an oversized corner shower, and a jacuzzi soaking tub. Plantation shutters, soft blinds, and professionally designed and installed window treatments throughout. Steps away, the Vista Pointe Community has a gorgeous, newly decorated Clubhouse, and a resort style pool with cascading waterfalls, hot tub, and tiki huts for shade. An on-site property manager maintains this worry-free, maintenance-free lifestyle you have been seeking.
Last Listed By
Bill Lynn
Weichert Realtors Agency ONE License #258029044 Listed on: 10/20/2021
Property Details
Home Type
- Condominium
Est. Annual Taxes
- $5,731
Year Built
- Built in 2018
Lot Details
- Lake Front
- Southwest Facing Home
HOA Fees
- $825 Monthly HOA Fees
Parking
- 2 Car Attached Garage
- Garage Door Opener
Home Design
- Coach House
- Built-Up Roof
- Stucco
Interior Spaces
- 2,050 Sq Ft Home
- 1-Story Property
- Tray Ceiling
- Ceiling Fan
- Electric Shutters
- Double Hung Windows
- Casement Windows
- Open Floorplan
- Home Office
- Lake Views
Kitchen
- Breakfast Bar
- Double Self-Cleaning Oven
- Electric Cooktop
- Microwave
- Freezer
- Ice Maker
- Dishwasher
- Kitchen Island
- Disposal
Flooring
- Carpet
- Tile
Bedrooms and Bathrooms
- 2 Bedrooms
- Split Bedroom Floorplan
- 2 Full Bathrooms
- Dual Sinks
- Hydromassage or Jetted Bathtub
Laundry
- Dryer
- Washer
Home Security
- Home Security System
- Security Gate
Accessible Home Design
- Handicap Accessible
Outdoor Features
- Screened Patio
- Porch
Utilities
- Central Heating and Cooling System
- Sewer Assessments
- High Speed Internet
- Cable TV Available
Listing and Financial Details
- Assessor Parcel Number 80890003949
Community Details
Overview
- Association fees include irrigation water, ground maintenance, reserve fund, road maintenance, sewer, street lights, trash
- 4 Units
- Association Phone (239) 307-1608
- Low-Rise Condominium
- Vista Pointe Subdivision
Amenities
- Clubhouse
Recreation
- Golf Course Community
- Tennis Courts
- Fitness Center
- Community Cabanas
- Community Pool
- Community Spa
- Trails
Pet Policy
- Call for details about the types of pets allowed
Security
- Card or Code Access
- Gated Community
- Impact Glass
- Fire and Smoke Detector
Ownership History
Purchase Details
Home Financials for this Owner
Home Financials are based on the most recent Mortgage that was taken out on this home.Purchase Details
Similar Homes in Naples, FL
Home Values in the Area
Average Home Value in this Area
Purchase History
| Date | Buyer | Sale Price | Title Company |
|---|---|---|---|
| Smith Richard S | $745,000 | Accommodation | |
| Ford Steven | $644,000 | Attorney |
Mortgage History
| Date | Status | Borrower | Loan Amount |
|---|---|---|---|
| Open | Smith Richard S | $596,000 |
Property History
| Date | Event | Price | Change | Sq Ft Price |
|---|---|---|---|---|
| 12/06/2021 12/06/21 | Sold | $745,000 | +7.2% | $363 / Sq Ft |
| 11/06/2021 11/06/21 | Pending | -- | -- | -- |
| 10/20/2021 10/20/21 | For Sale | $695,000 | -- | $339 / Sq Ft |
Tax History Compared to Growth
Tax History
| Year | Tax Paid | Tax Assessment Tax Assessment Total Assessment is a certain percentage of the fair market value that is determined by local assessors to be the total taxable value of land and additions on the property. | Land | Improvement |
|---|---|---|---|---|
| 2023 | $7,512 | $712,433 | $0 | $0 |
| 2022 | $7,007 | $647,666 | $0 | $647,666 |
| 2021 | $5,344 | $468,750 | $0 | $468,750 |
| 2020 | $5,731 | $509,750 | $0 | $509,750 |
| 2019 | $5,581 | $477,480 | $0 | $0 |
| 2018 | $663 | $25,209 | $0 | $0 |
| 2017 | $441 | $22,917 | $0 | $0 |
Agents Affiliated with this Home
-
B
Seller's Agent in 2021
Bill Lynn
Weichert Realtors Agency ONE
-
Charles Cole

Buyer's Agent in 2021
Charles Cole
Douglas Elliman Florida, LLC
(239) 963-5560
2 in this area
30 Total Sales
Map
Source: Florida Gulf Coast Multiple Listing Service
MLS Number: 221072230
APN: 80890003949
- 560 El Camino Real Unit 1102
- 560 El Camino Real Unit 1202
- 560 El Camino Real Unit 1301
- 580 El Camino Real Unit 3202
- 580 El Camino Real Unit 3201
- 570 El Camino Real Unit 2504
- 558 Vintage Reserve Ln Unit 19B
- 575 El Camino Real Unit 6102
- 600 Vintage Reserve Ln Unit 22A
- 604 Vintage Reserve Ln Unit 23-B
- 762 Regency Reserve Cir Unit 2004
- 658 Vintage Reserve Cir Unit 7-A
- 610 Laguna Royale Blvd Unit 1002
- 650 Vintage Reserve Cir Unit 5-C
- 770 Regency Reserve Cir Unit 1803
- 554 Avellino Isles Cir Unit 101
- 625 Lalique Cir Unit 1404
- 608 El Camino Real Unit 10-202
- 608 El Camino Real Unit 10-201
- 608 El Camino Real Unit 10-102
- 608 El Camino Real Unit 10-101
- 608 El Camino Real Unit 202
- 608 El Camino Real Unit 101
- 612 El Camino Real Unit 11-202
- 612 El Camino Real Unit 11-201
- 612 El Camino Real Unit 11-102
- 612 El Camino Real Unit 11-101
- 604 El Camino Real Unit 9202
- 604 El Camino Real Unit 9201
- 604 El Camino Real Unit 9102
- 604 El Camino Real Unit 9101
- 604 El Camino Real
- 604 El Camino Real
- 605 El Camino Real Unit 102
- 605 El Camino Real Unit 14-202
- 605 El Camino Real Unit 14-201
- 605 El Camino Real Unit 14-102
