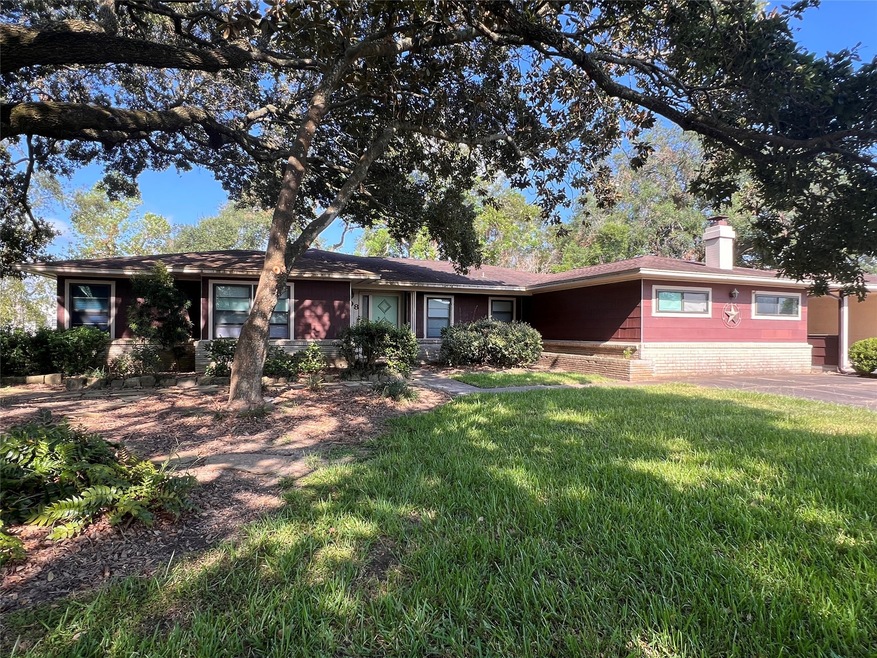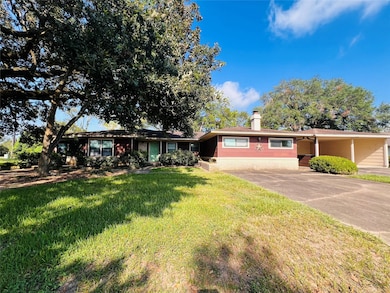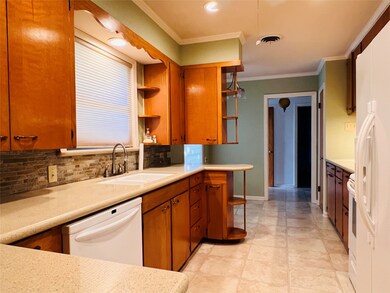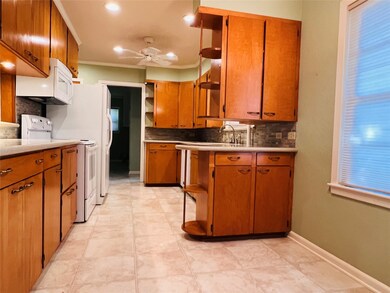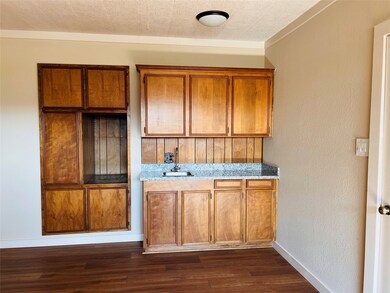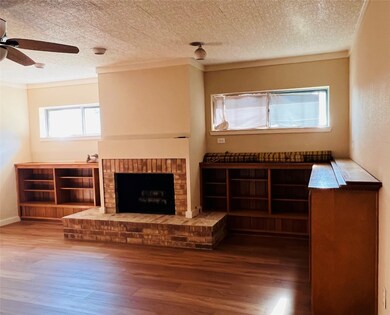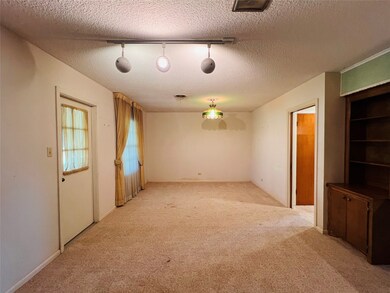
608 Evans St Angleton, TX 77515
Highlights
- 0.62 Acre Lot
- Ranch Style House
- Game Room
- Deck
- Corner Lot
- Covered patio or porch
About This Home
As of July 2025Experience the charm of this retro home with three lots on a corner location, offering ample space and character. Enjoy the outdoors while still being in the city. This property features oversized family rooms, formal living and dining areas, a den, four spacious bedrooms, 2.5 baths, a covered patio, and a workshop. Built in 1954, this single-family home at 608 Evans boasts 2539 square feet on a 26998 square foot lot. Versatile living spaces make it perfect for activities and gatherings. Don't miss the opportunity to preview this lovely home today.
Home Details
Home Type
- Single Family
Est. Annual Taxes
- $3,742
Year Built
- Built in 1954
Lot Details
- 0.62 Acre Lot
- East Facing Home
- Corner Lot
- Back Yard Fenced and Side Yard
Home Design
- Ranch Style House
- Slab Foundation
- Composition Roof
- Wood Siding
Interior Spaces
- 2,539 Sq Ft Home
- Ceiling Fan
- Wood Burning Fireplace
- Formal Entry
- Combination Dining and Living Room
- Game Room
- Utility Room
- Washer and Electric Dryer Hookup
Kitchen
- Electric Oven
- Electric Cooktop
- Free-Standing Range
- Dishwasher
Flooring
- Carpet
- Laminate
- Tile
Bedrooms and Bathrooms
- 4 Bedrooms
Parking
- 2 Carport Spaces
- Workshop in Garage
- Driveway
- Additional Parking
Outdoor Features
- Deck
- Covered patio or porch
Schools
- Southside Elementary School
- Angleton Middle School
- Angleton High School
Utilities
- Central Heating and Cooling System
- Heating System Uses Gas
Community Details
- Mccormack Angleton Subdivision
Ownership History
Purchase Details
Home Financials for this Owner
Home Financials are based on the most recent Mortgage that was taken out on this home.Purchase Details
Home Financials for this Owner
Home Financials are based on the most recent Mortgage that was taken out on this home.Purchase Details
Similar Homes in Angleton, TX
Home Values in the Area
Average Home Value in this Area
Purchase History
| Date | Type | Sale Price | Title Company |
|---|---|---|---|
| Deed | -- | Stewart Title | |
| Warranty Deed | -- | Stewart Title | |
| Warranty Deed | -- | None Available |
Mortgage History
| Date | Status | Loan Amount | Loan Type |
|---|---|---|---|
| Open | $304,286 | FHA |
Property History
| Date | Event | Price | Change | Sq Ft Price |
|---|---|---|---|---|
| 07/03/2025 07/03/25 | Sold | -- | -- | -- |
| 06/06/2025 06/06/25 | Pending | -- | -- | -- |
| 04/25/2025 04/25/25 | For Sale | $319,900 | +35.0% | $126 / Sq Ft |
| 11/20/2024 11/20/24 | Sold | -- | -- | -- |
| 11/11/2024 11/11/24 | Pending | -- | -- | -- |
| 11/05/2024 11/05/24 | Price Changed | $237,000 | -4.0% | $93 / Sq Ft |
| 10/03/2024 10/03/24 | Price Changed | $247,000 | -6.8% | $97 / Sq Ft |
| 09/09/2024 09/09/24 | Price Changed | $264,900 | -3.6% | $104 / Sq Ft |
| 05/15/2024 05/15/24 | For Sale | $274,900 | -- | $108 / Sq Ft |
Tax History Compared to Growth
Tax History
| Year | Tax Paid | Tax Assessment Tax Assessment Total Assessment is a certain percentage of the fair market value that is determined by local assessors to be the total taxable value of land and additions on the property. | Land | Improvement |
|---|---|---|---|---|
| 2023 | $1,031 | $184,349 | $48,600 | $206,330 |
| 2022 | $4,115 | $167,590 | $28,350 | $139,240 |
| 2021 | $4,242 | $156,110 | $28,350 | $127,760 |
| 2020 | $4,090 | $140,520 | $28,350 | $112,170 |
| 2019 | $4,598 | $156,380 | $23,630 | $132,750 |
| 2018 | $4,254 | $138,860 | $23,630 | $115,230 |
| 2017 | $4,153 | $152,280 | $23,630 | $128,650 |
| 2016 | $3,776 | $121,080 | $23,630 | $97,450 |
| 2014 | $579 | $105,020 | $23,630 | $81,390 |
Agents Affiliated with this Home
-
Brandy Archie

Seller's Agent in 2025
Brandy Archie
Clark Realty
(979) 415-5281
73 in this area
131 Total Sales
-
Mindy Clemmons

Buyer's Agent in 2025
Mindy Clemmons
RE/MAX American Dream
(281) 245-6463
7 in this area
65 Total Sales
-
Regina Bieri
R
Seller's Agent in 2024
Regina Bieri
Clark Realty
(979) 799-7348
31 in this area
71 Total Sales
Map
Source: Houston Association of REALTORS®
MLS Number: 30188873
APN: 6495-0077-000
- 428 Bryan Way
- 424 Bryan Way
- 420 Bryan Way
- 416 Bryan Way
- 412 Bryan Way
- 408 Bryan Way
- 424 Evans St
- 41 Greenbriar Loop
- 33 Greenbriar Loop
- 720 E Murray St
- 10 Greenbriar Loop
- 31 Greenbriar Loop
- 401 Farrer St
- 23 Greenbriar Loop
- 212 Bryan Way
- 509 S Ramona St
- 601 E Plum St
- 809 S Morgan St
- 817 S Morgan St
- 1229 Ramona St
