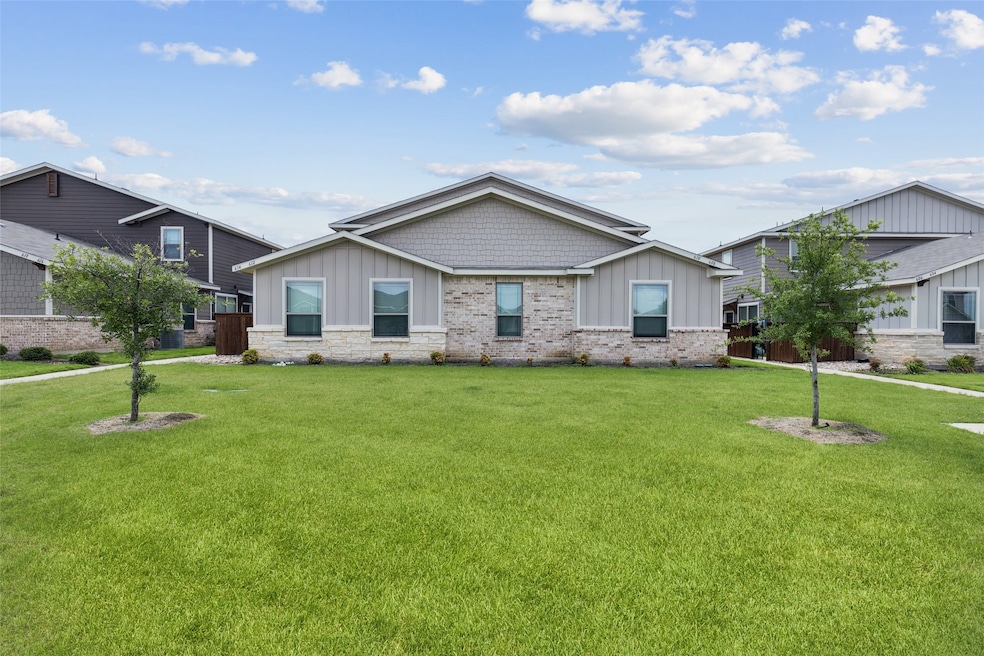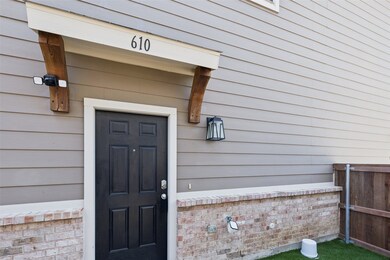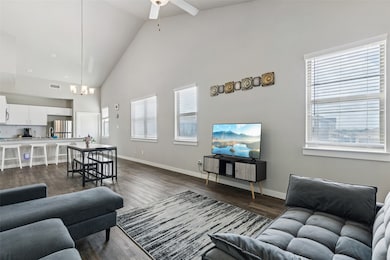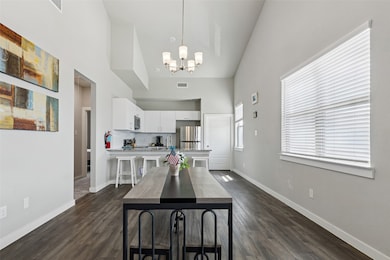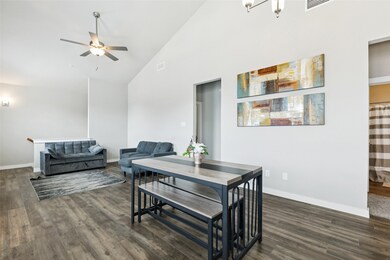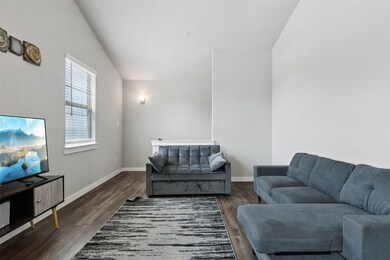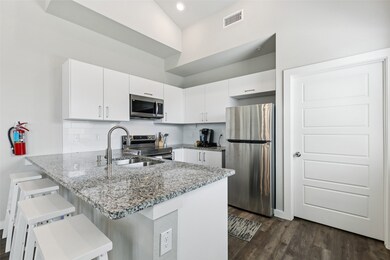
Estimated payment $6,625/month
Highlights
- Open Floorplan
- 2 Car Attached Garage
- Kitchen Island
- Vaulted Ceiling
- Walk-In Closet
- Ceramic Tile Flooring
About This Home
Fantastic Income-Producing FOURPLEX featuring long-term tenants and flexible leasing options! Two of the units are currently leased through May 2026, while one unit is actively operating as an Airbnb—offering both stability and short-term rental income potential.
Each unit showcases an open-concept layout with soft neutral tones and stylish modern updates, including granite countertops, stainless steel appliances, recessed lighting, and durable vinyl plank flooring that complements any decor. Three of the units feature 2 bedrooms, while unit #612 includes 3 bedrooms—perfect for attracting a variety of tenants.
All units offer walk-in closets, a one-car garage, and a utility closet with space for a full-size washer and dryer. Located in the desirable Midlothian ISD, this property is ideally situated with easy access to major highways, making for a convenient 30-minute commute to Downtown Dallas. Enjoy proximity to Cedar Hill State Park and Joe Pool Lake—only about 20 minutes away—for relaxing weekends filled with outdoor adventure and water activities.
Whether you're an investor looking to expand your portfolio or seeking a property with solid rental income, this fourplex delivers versatility, modern appeal, and an excellent location.
Listing Agent
Griselda Marin
Redfin Corporation Brokerage Phone: 817-783-4605 License #0724343 Listed on: 07/18/2025
Property Details
Home Type
- Multi-Family
Est. Annual Taxes
- $22,231
Year Built
- Built in 2022
Lot Details
- 9,801 Sq Ft Lot
HOA Fees
- $125 Monthly HOA Fees
Parking
- 2 Car Attached Garage
- Detached Carport Space
Home Design
- Quadruplex
- Brick Exterior Construction
- Slab Foundation
- Composition Roof
- Vinyl Siding
Interior Spaces
- 2-Story Property
- Open Floorplan
- Vaulted Ceiling
- Ceiling Fan
- Window Treatments
Kitchen
- Electric Range
- Microwave
- Dishwasher
- Kitchen Island
- Disposal
Flooring
- Laminate
- Ceramic Tile
Bedrooms and Bathrooms
- 9 Bedrooms
- Walk-In Closet
Schools
- Irvin Elementary School
- Midlothian High School
Utilities
- Central Heating and Cooling System
- High Speed Internet
Listing and Financial Details
- Legal Lot and Block 2 / B
- Assessor Parcel Number 284030
Community Details
Overview
- Association fees include management
- 4 Units
- 5,510 Sq Ft Building
- Venus Heritage Hills Goodwin & Co Association
- Heritage Hill Estates Subdivision
Building Details
- Gross Income $76,201
- Net Operating Income $66,421
Map
Home Values in the Area
Average Home Value in this Area
Property History
| Date | Event | Price | Change | Sq Ft Price |
|---|---|---|---|---|
| 07/18/2025 07/18/25 | For Sale | $839,000 | 0.0% | $152 / Sq Ft |
| 03/22/2024 03/22/24 | Rented | $1,495 | 0.0% | -- |
| 03/19/2024 03/19/24 | Under Contract | -- | -- | -- |
| 02/20/2024 02/20/24 | For Rent | $1,495 | -6.3% | -- |
| 11/11/2022 11/11/22 | Rented | $1,595 | 0.0% | -- |
| 11/10/2022 11/10/22 | Under Contract | -- | -- | -- |
| 10/04/2022 10/04/22 | For Rent | $1,595 | -- | -- |
Similar Homes in Venus, TX
Source: North Texas Real Estate Information Systems (NTREIS)
MLS Number: 20979601
- 656 Wheatfield Dr
- 7369 Red Twig Trail
- 601 S Walnut St
- 109 U S Highway 67
- 306 Ridge Hollow Trail
- 13 Bulldog Dr
- 10816 County Road 501
- 104 Mimosa Way
- 18747 County Road 620
- 1100 S Farm To Market 157
- 801 S
- 1009 Sumner Dr
- 1000 Macadamia St
- TBD Byrum Crossing
- 113 Independence Ave
- 189 Lone Star Ave
- 18725 County Road 620
- 117 Independence Ave
- 113 Hamilton Way
- 120 Hamilton Way
- 703 Harvest Moon Dr
- 742 Fallow Dr
- 735 Harvest Moon Dr
- 700 Wheatfield Dr
- 616 Wheatfield Dr
- 641 Fallow Dr
- 700 Fallow Dr
- 601 Fallow Dr
- 606 Fallow Dr
- 700 S Main St
- 304 Meadow Ridge Dr
- 304 Meadow Ridge Ave
- 108 W 8th St
- 124 Lone Star Ave
- 109 Franklin Ct
- 124 Independence Ave
- 158 Jefferson Dr
- 166 Washington Way
- 139 Alamo Way
- 215 Kennedy Dr
