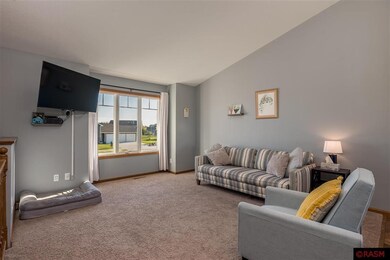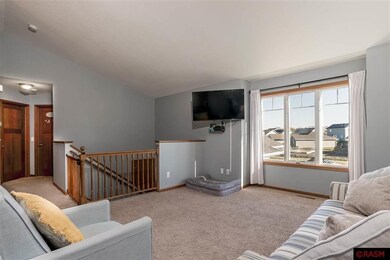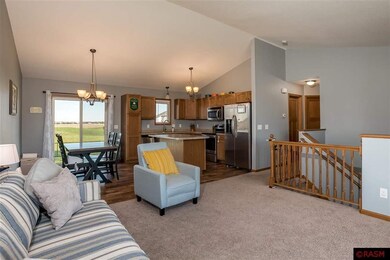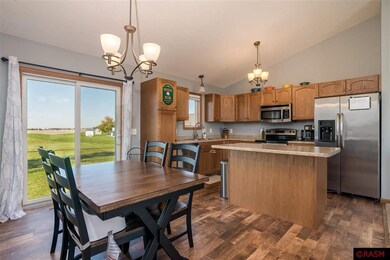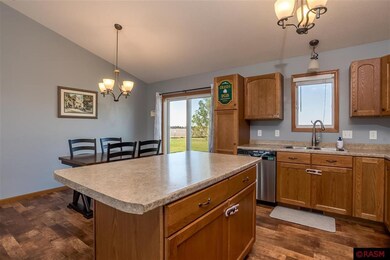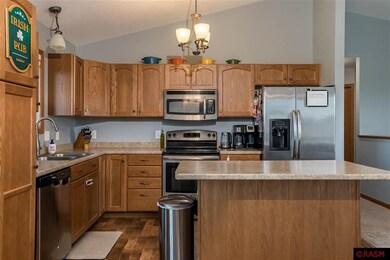
608 Fieldcrest Dr Mankato, MN 56001
Eastwood Park NeighborhoodHighlights
- Open Floorplan
- 2 Car Attached Garage
- Landscaped
- Vaulted Ceiling
- Kitchen Island
- 3-minute walk to Trail Creek Park
About This Home
As of January 2022Sparkling gem! Split level near Trail Creek Park. Plenty of flair in this open floor plan: kitchen with stainless appliances, center island, Shaw vinyl plank flooring, vaulted ceiling, solid wood interior doors, comfort height vanities in bathrooms. Large family room in lower level with lots of natural light. Exterior: seamless steel siding with brick accent & vinyl shakes above garage, fenced-in back yard, storage shed. Radon mitigation system, Andersen windows. With all the extras, this home really shines!
Home Details
Home Type
- Single Family
Est. Annual Taxes
- $2,992
Year Built
- 2013
Lot Details
- 6,098 Sq Ft Lot
- Lot Dimensions are 50x120
- Partially Fenced Property
- Landscaped
Home Design
- Bi-Level Home
- Brick Exterior Construction
- Frame Construction
- Asphalt Shingled Roof
- Steel Siding
Interior Spaces
- Open Floorplan
- Vaulted Ceiling
- Ceiling Fan
Kitchen
- Range
- Microwave
- Dishwasher
- Kitchen Island
- Disposal
Bedrooms and Bathrooms
- 4 Bedrooms
Laundry
- Dryer
- Washer
Finished Basement
- Basement Fills Entire Space Under The House
- Sump Pump
- Drain
- Block Basement Construction
- Basement Window Egress
Home Security
- Carbon Monoxide Detectors
- Fire and Smoke Detector
Parking
- 2 Car Attached Garage
- Garage Door Opener
- Driveway
Outdoor Features
- Storage Shed
Utilities
- Forced Air Heating and Cooling System
- Gas Water Heater
- Water Softener is Owned
Listing and Financial Details
- Assessor Parcel Number R01-09-03-326-032
Ownership History
Purchase Details
Home Financials for this Owner
Home Financials are based on the most recent Mortgage that was taken out on this home.Purchase Details
Home Financials for this Owner
Home Financials are based on the most recent Mortgage that was taken out on this home.Similar Homes in Mankato, MN
Home Values in the Area
Average Home Value in this Area
Purchase History
| Date | Type | Sale Price | Title Company |
|---|---|---|---|
| Warranty Deed | $239,000 | None Available | |
| Warranty Deed | $173,142 | -- |
Mortgage History
| Date | Status | Loan Amount | Loan Type |
|---|---|---|---|
| Open | $215,000 | New Conventional | |
| Previous Owner | $167,900 | New Conventional |
Property History
| Date | Event | Price | Change | Sq Ft Price |
|---|---|---|---|---|
| 01/03/2022 01/03/22 | Sold | $294,000 | +2.4% | $154 / Sq Ft |
| 10/19/2021 10/19/21 | Pending | -- | -- | -- |
| 10/15/2021 10/15/21 | For Sale | $287,000 | +20.1% | $151 / Sq Ft |
| 12/17/2019 12/17/19 | Sold | $239,000 | -1.6% | $126 / Sq Ft |
| 11/18/2019 11/18/19 | Pending | -- | -- | -- |
| 11/07/2019 11/07/19 | Price Changed | $242,900 | -4.7% | $129 / Sq Ft |
| 10/29/2019 10/29/19 | Price Changed | $255,000 | -3.8% | $135 / Sq Ft |
| 10/04/2019 10/04/19 | For Sale | $265,000 | +53.1% | $140 / Sq Ft |
| 02/28/2014 02/28/14 | Sold | $173,142 | +3.1% | $177 / Sq Ft |
| 12/13/2013 12/13/13 | Pending | -- | -- | -- |
| 11/08/2013 11/08/13 | For Sale | $167,953 | -- | $172 / Sq Ft |
Tax History Compared to Growth
Tax History
| Year | Tax Paid | Tax Assessment Tax Assessment Total Assessment is a certain percentage of the fair market value that is determined by local assessors to be the total taxable value of land and additions on the property. | Land | Improvement |
|---|---|---|---|---|
| 2025 | $2,992 | $288,200 | $27,600 | $260,600 |
| 2024 | $2,992 | $281,400 | $27,600 | $253,800 |
| 2023 | $2,964 | $270,700 | $27,600 | $243,100 |
| 2022 | $2,606 | $263,800 | $27,600 | $236,200 |
| 2021 | $2,514 | $219,600 | $27,600 | $192,000 |
| 2020 | $2,404 | $203,400 | $27,600 | $175,800 |
| 2019 | $2,502 | $203,400 | $27,600 | $175,800 |
| 2018 | $2,418 | $194,500 | $23,000 | $171,500 |
| 2017 | $2,144 | $189,000 | $23,000 | $166,000 |
| 2016 | $1,816 | $175,200 | $23,000 | $152,200 |
| 2015 | $12 | $148,800 | $23,000 | $125,800 |
| 2014 | -- | $291,600 | $69,000 | $222,600 |
Agents Affiliated with this Home
-

Seller's Agent in 2022
Ellen Gruhot
CENTURY 21 ATWOOD
(507) 340-3900
3 in this area
126 Total Sales
-

Buyer's Agent in 2022
Angie VanEman Lynch
AMERICAN WAY REALTY
(507) 381-8961
6 in this area
217 Total Sales
-

Seller's Agent in 2019
Vonda Herding
Edina Realty Inc. Mankato
(507) 340-9168
93 Total Sales
-
K
Seller's Agent in 2014
KIM HINIKER
HINIKER REALTY
(507) 340-1672
4 Total Sales
-
N
Buyer's Agent in 2014
Non Member
Non-Member
Map
Source: REALTOR® Association of Southern Minnesota
MLS Number: 7028416
APN: R01-09-03-326-032
- 109 Olympic Ct
- 209 209 Cypress Dr
- 209 Cypress Dr
- 221 Muriefield Dr
- 308 Pinehurst Dr
- 108 Palmer Path
- 225 Pinehurst Dr
- 300 Pinehurst Dr
- 304 Pinehurst Dr
- TBD Power Dr
- 301 Pinehurst Dr
- 156 Foxfire Dr
- 156 156 Foxfire Dr
- 313 Pinehurst Dr
- 110 Butler Falls Ct
- 106 Butler Falls Ct
- 102 Butler Falls Ct
- 403 Pinehurst Dr
- 104 Butler Falls Rd
- 108 Butler Falls Rd

