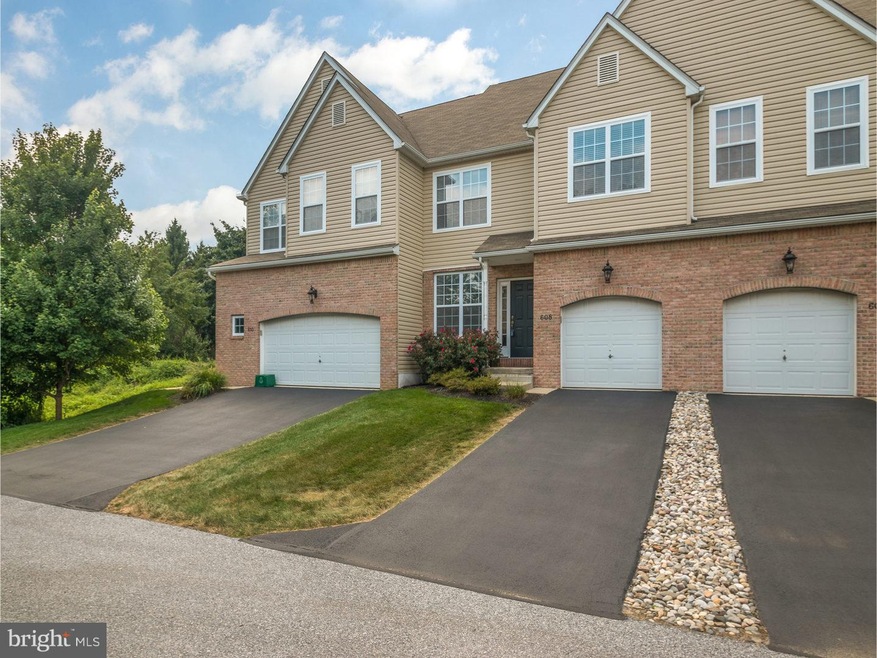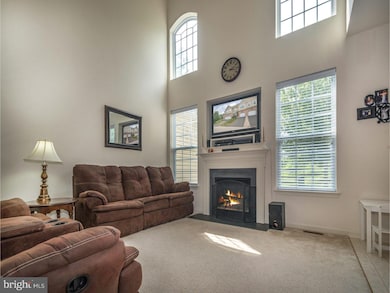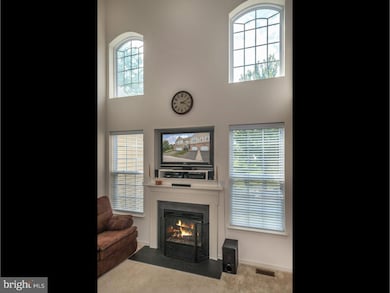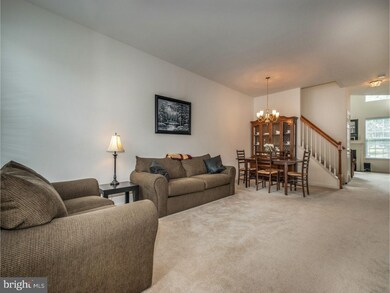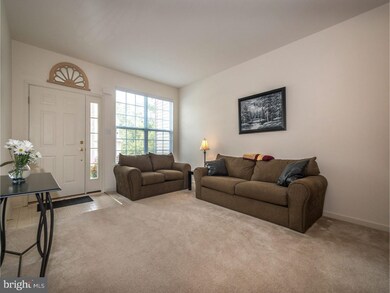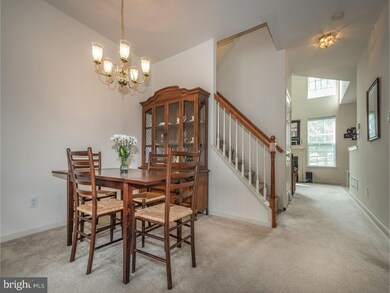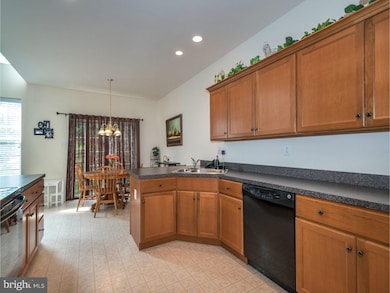
608 Freedom Way West Grove, PA 19390
Estimated Value: $361,261 - $405,000
Highlights
- Colonial Architecture
- Cathedral Ceiling
- 1 Car Direct Access Garage
- Fred S Engle Middle School Rated A-
- Breakfast Area or Nook
- Butlers Pantry
About This Home
As of December 2015Better than new! This immaculate 3 BR 2.1 Bath townhome in the Avon Grove school district sits on a quiet cul de sac in West Grove, within walking distance to schools, library, restaurants and Goddard Park. Built by the luxury home builder, Megill, this home feels brand new and offers 9' ceilings, well proportioned rooms and loads of upgrades. The first floor includes a spacious living room, a formal dining area, a two story family room with gas fireplace, a large kitchen with 42" cabinets, including a breakfast bar, upgraded appliances and a casual seating area which opens to the private patio to the rear of the home. A spacious powder room and access to the one car garage completes the first floor. The second floor offers an elegant master bedroom suite with tray ceiling and ceiling fan, a walk in closet, plus a second closet and luxury bath with dual sinks, shower and toilet. Two additional bedrooms, both ample in size with large closets and ceiling fans complete the second floor. The HOA fees are low and cover outside maintenance, snow, lawn care and the trash is included in the boro taxes. Washer, Dryer, and Refrigerator are included. If you want a beautiful town home, in a quiet setting, look no further! Priced to sell, so don't delay!
Last Agent to Sell the Property
Beiler-Campbell Realtors-Avondale License #RS0019093 Listed on: 09/02/2015
Townhouse Details
Home Type
- Townhome
Est. Annual Taxes
- $3,795
Year Built
- Built in 2009
Lot Details
- 1,145 Sq Ft Lot
- Property is in good condition
HOA Fees
- $105 Monthly HOA Fees
Parking
- 1 Car Direct Access Garage
- 2 Open Parking Spaces
- Garage Door Opener
Home Design
- Colonial Architecture
- Pitched Roof
- Shingle Siding
Interior Spaces
- 2,006 Sq Ft Home
- Property has 2 Levels
- Cathedral Ceiling
- Ceiling Fan
- Gas Fireplace
- Family Room
- Living Room
- Dining Room
- Unfinished Basement
- Basement Fills Entire Space Under The House
- Laundry on upper level
Kitchen
- Breakfast Area or Nook
- Butlers Pantry
- Self-Cleaning Oven
- Built-In Range
- Dishwasher
Flooring
- Wall to Wall Carpet
- Vinyl
Bedrooms and Bathrooms
- 3 Bedrooms
- En-Suite Primary Bedroom
- En-Suite Bathroom
- 2.5 Bathrooms
Schools
- Avon Grove High School
Utilities
- Forced Air Heating and Cooling System
- Heating System Uses Gas
- Natural Gas Water Heater
- Cable TV Available
Community Details
- Association fees include common area maintenance, exterior building maintenance, lawn maintenance, snow removal
- Liberty Court Subdivision
Listing and Financial Details
- Tax Lot 0035.3700
- Assessor Parcel Number 05-07 -0035.3700
Ownership History
Purchase Details
Home Financials for this Owner
Home Financials are based on the most recent Mortgage that was taken out on this home.Similar Homes in West Grove, PA
Home Values in the Area
Average Home Value in this Area
Purchase History
| Date | Buyer | Sale Price | Title Company |
|---|---|---|---|
| Tatum Corinne | $222,000 | Attorney |
Mortgage History
| Date | Status | Borrower | Loan Amount |
|---|---|---|---|
| Open | Tatum Corinne | $10,000 | |
| Closed | Tatum Corinne | $10,000 | |
| Open | Tatum Corinne | $205,399 | |
| Closed | Tatum Corinne | $226,773 |
Property History
| Date | Event | Price | Change | Sq Ft Price |
|---|---|---|---|---|
| 12/14/2015 12/14/15 | Sold | $222,000 | 0.0% | $111 / Sq Ft |
| 11/08/2015 11/08/15 | Pending | -- | -- | -- |
| 09/02/2015 09/02/15 | For Sale | $222,000 | -- | $111 / Sq Ft |
Tax History Compared to Growth
Tax History
| Year | Tax Paid | Tax Assessment Tax Assessment Total Assessment is a certain percentage of the fair market value that is determined by local assessors to be the total taxable value of land and additions on the property. | Land | Improvement |
|---|---|---|---|---|
| 2024 | $4,768 | $105,950 | $26,150 | $79,800 |
| 2023 | $4,678 | $105,950 | $26,150 | $79,800 |
| 2022 | $4,563 | $105,950 | $26,150 | $79,800 |
| 2021 | $4,478 | $105,950 | $26,150 | $79,800 |
| 2020 | $4,342 | $105,950 | $26,150 | $79,800 |
| 2019 | $4,244 | $105,950 | $26,150 | $79,800 |
| 2018 | $4,147 | $105,950 | $26,150 | $79,800 |
| 2017 | $4,069 | $105,950 | $26,150 | $79,800 |
| 2016 | $2,853 | $105,950 | $26,150 | $79,800 |
| 2015 | $2,853 | $105,950 | $26,150 | $79,800 |
| 2014 | $2,853 | $105,950 | $26,150 | $79,800 |
Agents Affiliated with this Home
-
Shannon Przywara

Seller's Agent in 2015
Shannon Przywara
Beiler-Campbell Realtors-Avondale
(610) 202-7189
50 Total Sales
-
Sophia Bilinsky

Buyer's Agent in 2015
Sophia Bilinsky
BHHS Fox & Roach
(252) 267-2701
137 Total Sales
Map
Source: Bright MLS
MLS Number: 1003569745
APN: 05-007-0035.3700
- 17 Nottingham Dr
- 131 Marthas Way
- 225 State Rd
- 228 Schoolhouse Rd
- 103 Dylan Cir
- 607 Martin Dr
- 12 Meadow Woods Ln
- 400 N Guernsey Rd
- 723 Elphin Rd
- 65 Kent Farm Ln
- 301 Whitestone Rd
- 125 Maloney Terrace
- 432 Coote Dr
- 797 W Glenview Dr
- 781 W Glenview Dr
- 712 W Glenview Dr
- 30 Inniscrone Dr
- 735 W Glenview Dr
- 38 Angelica Dr
- 12 Rushford Place
- 608 Freedom Way
- 608 Freedom Way Unit 19
- 610 Freedom Way Unit 20
- 610 Freedom Way
- 606 Freedom Way Unit 18
- 606 Freedom Way
- 604 Freedom Way Unit 17
- 528 Freedom Way
- 528 Freedom Way Unit 16
- 526 Liberty Cir
- 526 Liberty Cir Unit 15
- 609 Freedom Way Unit 22
- 611 Freedom Way
- 607 Freedom Way Unit 23
- 425 Chambers Way
- 423 Chambers Way
- 605 Freedom Way Unit 24
- 524 Liberty Cir
- 524 Liberty Cir Unit 14
- 522 Liberty Cir
