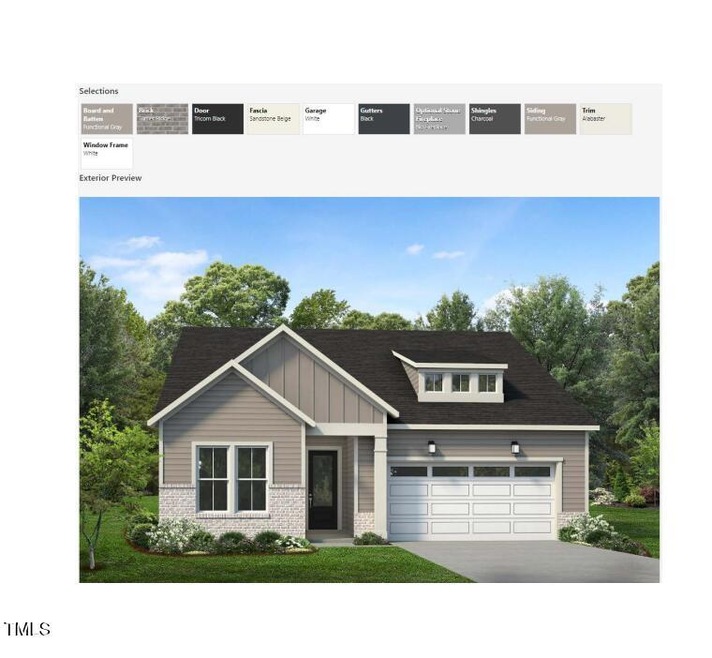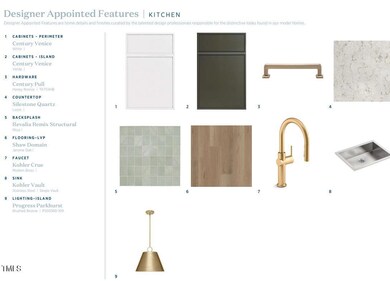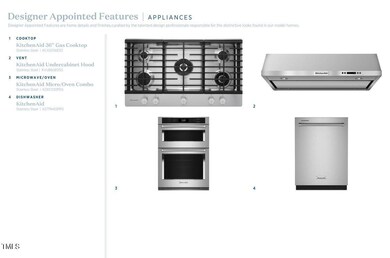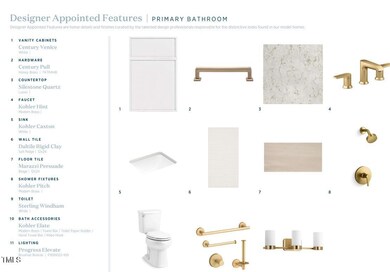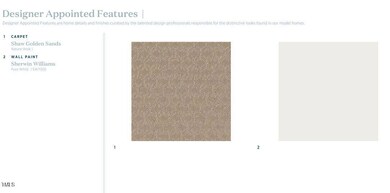
608 Gainer Dr Unit 13 Raleigh, NC 27610
White Oak NeighborhoodHighlights
- Fitness Center
- In Ground Pool
- Open Floorplan
- New Construction
- Senior Community
- Craftsman Architecture
About This Home
As of April 2025Discover modern luxury and elegant design in this stunning Trawick Lexington quick move-in home at Regency at Auburn Station. This thoughtfully crafted residence features an open-concept kitchen that seamlessly connects to the main living area, providing prime access to the spacious outdoor covered patio—perfect for entertaining or relaxing.Secluded Primary Suite: The first-floor primary bedroom suite offers a spacious walk-in closet and a luxurious primary bath equipped with a dual-sink vanity, a large luxe shower with a seat, linen storage, and a private water closet.Inviting Flex Room: A generous flex room provides versatile space for a home office, playroom, or additional living area.Convenient Laundry Room: Easily accessible laundry facilities enhance the functionality of this home.Ample Storage: Benefit from plenty of additional storage options throughout the residence.Elegant Soffit Ceilings: The primary bedroom and foyer feature beautiful soffit ceilings, adding sophistication to the living spaces.Outdoor Living: Enjoy a large covered patio, perfect for outdoor gatherings, along with an exterior fireplace that enhances your outdoor experience.Landscaped Yard: Additional landscaping adds to the home's curb appeal and outdoor enjoyment.Community Amenities: Conveniently located within walking distance to the amenity center, which features an outdoor pool, pickleball courts, and a fitness center.Don't miss this incredible opportunity to make this Trawick Lexington home yours! Call today to schedule an appointment and experience the luxury of Regency at Auburn Station.
Last Agent to Sell the Property
Toll Brothers, Inc. License #292446 Listed on: 11/02/2024

Last Buyer's Agent
Non Member
Non Member Office
Home Details
Home Type
- Single Family
Year Built
- Built in 2024 | New Construction
Lot Details
- 6,970 Sq Ft Lot
- Landscaped
- Back Yard
HOA Fees
- $230 Monthly HOA Fees
Parking
- 2 Car Garage
- Front Facing Garage
- Garage Door Opener
- Private Driveway
Home Design
- Craftsman Architecture
- Brick Exterior Construction
- Slab Foundation
- Frame Construction
- Shingle Roof
Interior Spaces
- 1,882 Sq Ft Home
- 1-Story Property
- Open Floorplan
- Wired For Data
- Crown Molding
- Tray Ceiling
- Smooth Ceilings
- High Ceiling
- Recessed Lighting
- Entrance Foyer
- Great Room
- Dining Room
- Scuttle Attic Hole
Kitchen
- Eat-In Kitchen
- Built-In Oven
- Gas Cooktop
- Microwave
- Kitchen Island
- Quartz Countertops
Flooring
- Carpet
- Tile
- Luxury Vinyl Tile
Bedrooms and Bathrooms
- 3 Bedrooms
- Walk-In Closet
- 2 Full Bathrooms
- Double Vanity
- Private Water Closet
- Walk-in Shower
Laundry
- Laundry Room
- Laundry on main level
Outdoor Features
- In Ground Pool
- Covered Patio or Porch
Schools
- To Be Added Elementary And Middle School
- To Be Added High School
Utilities
- Forced Air Heating and Cooling System
- Heating System Uses Natural Gas
- Electric Water Heater
Listing and Financial Details
- Home warranty included in the sale of the property
- Assessor Parcel Number 13
Community Details
Overview
- Senior Community
- Association fees include ground maintenance
- Cams Association, Phone Number (877) 672-2267
- Built by Toll Brothers
- Regency At Auburn Station Subdivision, Trawick Lexington Floorplan
- Regency At Auburn Station Community
- Maintained Community
Amenities
- Clubhouse
Recreation
- Fitness Center
- Community Pool
Similar Homes in Raleigh, NC
Home Values in the Area
Average Home Value in this Area
Property History
| Date | Event | Price | Change | Sq Ft Price |
|---|---|---|---|---|
| 04/11/2025 04/11/25 | Sold | $550,000 | -2.8% | $292 / Sq Ft |
| 01/22/2025 01/22/25 | Price Changed | $565,900 | -5.0% | $301 / Sq Ft |
| 01/11/2025 01/11/25 | Price Changed | $595,900 | +0.5% | $317 / Sq Ft |
| 11/02/2024 11/02/24 | For Sale | $592,900 | -- | $315 / Sq Ft |
Tax History Compared to Growth
Agents Affiliated with this Home
-
Alisa Lycoff-Hinton

Seller's Agent in 2025
Alisa Lycoff-Hinton
Toll Brothers, Inc.
(919) 551-5692
12 in this area
94 Total Sales
-
Kendrick Wilkerson
K
Seller Co-Listing Agent in 2025
Kendrick Wilkerson
Toll Brothers, Inc.
(919) 570-4729
2 in this area
16 Total Sales
-
N
Buyer's Agent in 2025
Non Member
Non Member Office
Map
Source: Doorify MLS
MLS Number: 10061484
- 213 Mugby Rd
- 209 Mugby Rd
- 205 Mugby Rd
- 502 Gainer Dr
- 624 Gainer Dr
- 502 Gainer Dr Unit 2
- 213 Mugby Rd Unit 171
- 632 Gainer Dr Unit 19
- 205 Mugby Rd Unit 173
- 209 Mugby Rd Unit 172
- 624 Gainer Dr Unit 17
- Crestwick Plan at Regency at Auburn Station - Discovery Collection
- Hemsworth Plan at Regency at Auburn Station - Discovery Collection
- Parkhaven Plan at Regency at Auburn Station - Discovery Collection
- Beckley Plan at Regency at Auburn Station - Discovery Collection
- Eden Plan at Regency at Auburn Station - Excursion Collection
- Badin Plan at Regency at Auburn Station - Excursion Collection
- Westview Plan at Regency at Auburn Station - Journey Collection
- Devin Plan at Regency at Auburn Station - Excursion Collection
- Tahoma Plan at Regency at Auburn Station - Excursion Collection
