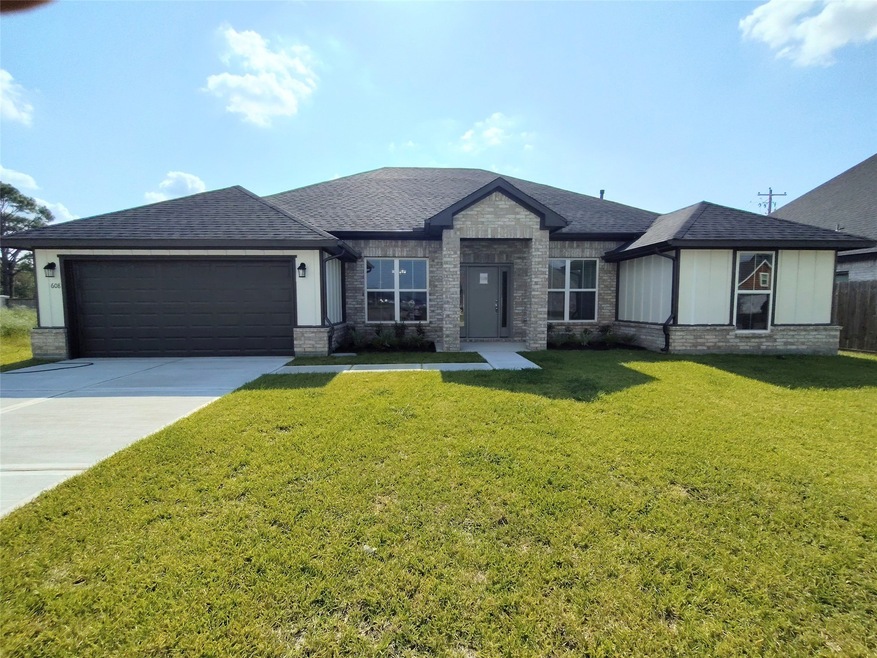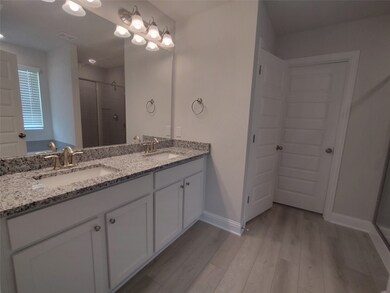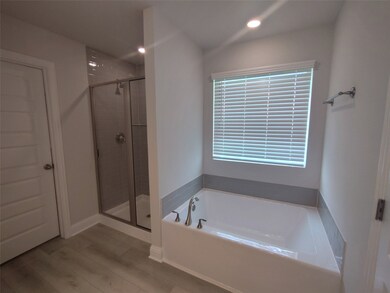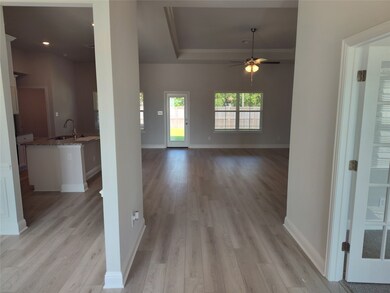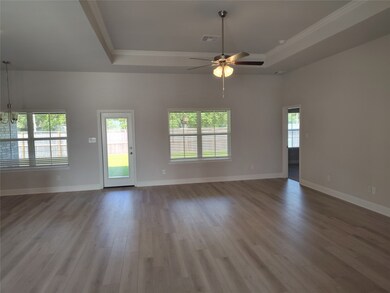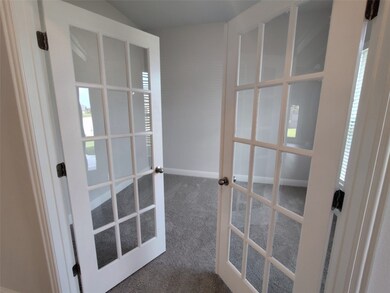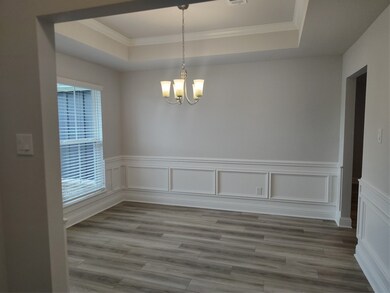
608 Greystone Ln Angleton, TX 77515
Highlights
- New Construction
- High Ceiling
- Private Yard
- Ranch Style House
- Granite Countertops
- Breakfast Room
About This Home
As of May 2025It's your time to "GET THAT HOUSE YOU BEEN WANTING". This 2202 SQFT, 70' Lot, 4 bedroom 2 full bath, OFFICE/FLEX ROOM, covered patio, large yard, ranch style cutie with natural lighting and standard upgrades such as MOEN nickel brush finishes, modern WAINSCOTING, High ceilings, stainless steel appliances, LVP flooring, heavy duty blinds on all windows, double pane low E windows, full sodded front and back yard, Large garden soaking tub, spacious shower and more, nestles in the charming and prestigious Greystone Subdivision a block away from Angleton Police Department and Recreational Center. It offers a strong sense of community, low property tax rate, easy commute to main highway 288 and a top tier Angleton school district. THIS CUTIE WELCOMES YOU!!! ALL ROOM MEASUREMENTS ARE APPROXIMATE. SEE VIDEO TOUR.
Last Agent to Sell the Property
Adams Homes Realty INC License #0663263 Listed on: 05/26/2024

Last Buyer's Agent
Nonmls
Houston Association of REALTORS
Home Details
Home Type
- Single Family
Est. Annual Taxes
- $1,472
Year Built
- Built in 2024 | New Construction
Lot Details
- 9,579 Sq Ft Lot
- Private Yard
- Side Yard
HOA Fees
- $13 Monthly HOA Fees
Parking
- 2 Car Attached Garage
Home Design
- Ranch Style House
- Brick Exterior Construction
- Slab Foundation
- Shingle Roof
- Wood Roof
Interior Spaces
- 2,202 Sq Ft Home
- Crown Molding
- High Ceiling
- Ceiling Fan
- Formal Entry
- Family Room
- Breakfast Room
- Dining Room
- Utility Room
- Washer Hookup
- Fire and Smoke Detector
Kitchen
- Gas Oven
- Gas Cooktop
- Microwave
- Dishwasher
- Kitchen Island
- Granite Countertops
Flooring
- Carpet
- Vinyl
Bedrooms and Bathrooms
- 4 Bedrooms
- 2 Full Bathrooms
- Double Vanity
- Soaking Tub
- Bathtub with Shower
- Separate Shower
Eco-Friendly Details
- Energy-Efficient Windows with Low Emissivity
- Energy-Efficient HVAC
- Energy-Efficient Insulation
- Energy-Efficient Thermostat
Outdoor Features
- Rear Porch
Schools
- Northside Elementary School
- Angleton Middle School
- Angleton High School
Utilities
- Central Heating and Cooling System
- Programmable Thermostat
Community Details
- Association fees include ground maintenance
- Greystone HOA, Phone Number (979) 299-1010
- Built by ADAMS HOMES
- Greystone Sd Subdivision
Ownership History
Purchase Details
Home Financials for this Owner
Home Financials are based on the most recent Mortgage that was taken out on this home.Purchase Details
Home Financials for this Owner
Home Financials are based on the most recent Mortgage that was taken out on this home.Similar Homes in Angleton, TX
Home Values in the Area
Average Home Value in this Area
Purchase History
| Date | Type | Sale Price | Title Company |
|---|---|---|---|
| Deed | -- | Alamo Title Company | |
| Special Warranty Deed | -- | Platinum Title | |
| Special Warranty Deed | -- | Platinum Title |
Mortgage History
| Date | Status | Loan Amount | Loan Type |
|---|---|---|---|
| Open | $340,000 | New Conventional | |
| Previous Owner | $232,900 | New Conventional |
Property History
| Date | Event | Price | Change | Sq Ft Price |
|---|---|---|---|---|
| 05/08/2025 05/08/25 | Sold | -- | -- | -- |
| 04/09/2025 04/09/25 | Pending | -- | -- | -- |
| 04/03/2025 04/03/25 | For Sale | $335,900 | -3.2% | $153 / Sq Ft |
| 11/15/2024 11/15/24 | Sold | -- | -- | -- |
| 10/29/2024 10/29/24 | Pending | -- | -- | -- |
| 07/12/2024 07/12/24 | Price Changed | $346,900 | -7.0% | $158 / Sq Ft |
| 05/26/2024 05/26/24 | For Sale | $372,900 | -- | $169 / Sq Ft |
Tax History Compared to Growth
Tax History
| Year | Tax Paid | Tax Assessment Tax Assessment Total Assessment is a certain percentage of the fair market value that is determined by local assessors to be the total taxable value of land and additions on the property. | Land | Improvement |
|---|---|---|---|---|
| 2023 | $2,413 | $72,500 | $72,500 | $0 |
| 2022 | $1,226 | $49,910 | $49,910 | $0 |
Agents Affiliated with this Home
-
Logan Olshovsky
L
Seller's Agent in 2025
Logan Olshovsky
Birdsong Real Estate
(979) 824-2915
1 in this area
2 Total Sales
-
Angela Heiman
A
Buyer's Agent in 2025
Angela Heiman
Texas Premier Realty
(713) 464-0700
5 in this area
94 Total Sales
-
Catina Thomas

Seller's Agent in 2024
Catina Thomas
Adams Homes Realty INC
(832) 992-8462
11 in this area
23 Total Sales
-
N
Buyer's Agent in 2024
Nonmls
Houston Association of REALTORS
Map
Source: Houston Association of REALTORS®
MLS Number: 48454139
APN: 4436-0002-003
- 601 Greystone Ln
- 603 Greystone Ln
- 6 Greystone Ct
- 615 Greystone Ln
- 7 Greystone Ct
- 629 Manor Dr
- 2 Gemstone Ct
- 8 Greystone Ct
- 18 Gemstone Ct
- 15 Gemstone Ct
- 16 Gemstone Ct
- 9 Gemstone Ct
- 5 Keystone Ct
- 0 N Valderas St
- 1 N Valderas St
- 15 Keystone Ct
- 1833 N Valderas St
- 829 Greystone Ln
- 820 Manor Dr
- 728 S Remington Dr
