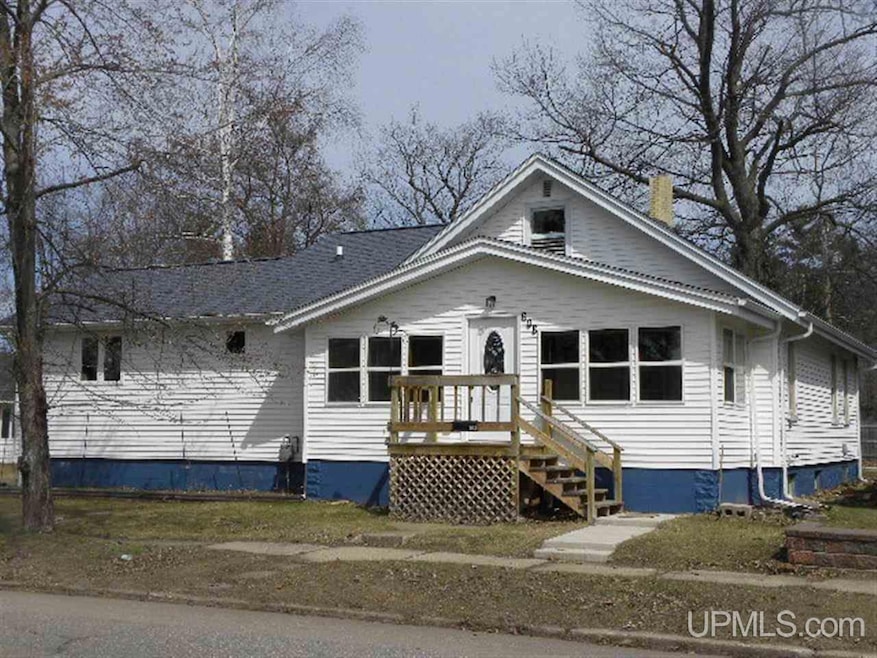
608 Harding Ave Kingsford, MI 49802
Highlights
- 2 Car Detached Garage
- Porch
- Shed
- Woodland Elementary School Rated A-
- Bathroom on Main Level
- 1-Story Property
About This Home
As of June 20143 bedroom, 2 bath home with beautiful addition with retro framed walls, updated kitchen, dining and living room with an open concept feel! Newer windows, flooring, walls, electrical, large deck accessible from dining room AND large master with en suite! Large lot with 2 car detached garage. First floor laundry. Cozy, sunny reading nook completes this charmer!
Last Agent to Sell the Property
LEEDS REAL ESTATE License #UPAR-6501341251 Listed on: 04/23/2014
Home Details
Home Type
- Single Family
Est. Annual Taxes
- $1,969
Year Built
- Built in 1925
Lot Details
- 7,841 Sq Ft Lot
- Lot Dimensions are 70x114
Parking
- 2 Car Detached Garage
Home Design
- Vinyl Siding
Interior Spaces
- 1,551 Sq Ft Home
- 1-Story Property
- Partial Basement
Kitchen
- Oven or Range
- Microwave
- Dishwasher
Bedrooms and Bathrooms
- 3 Bedrooms
- Bathroom on Main Level
- 2 Full Bathrooms
Outdoor Features
- Shed
- Porch
Utilities
- Forced Air Heating System
- Heating System Uses Natural Gas
- Internet Available
Listing and Financial Details
- Assessor Parcel Number 052-219-003-00
Ownership History
Purchase Details
Home Financials for this Owner
Home Financials are based on the most recent Mortgage that was taken out on this home.Similar Homes in Kingsford, MI
Home Values in the Area
Average Home Value in this Area
Purchase History
| Date | Type | Sale Price | Title Company |
|---|---|---|---|
| Interfamily Deed Transfer | -- | -- |
Property History
| Date | Event | Price | Change | Sq Ft Price |
|---|---|---|---|---|
| 06/16/2025 06/16/25 | Pending | -- | -- | -- |
| 05/19/2025 05/19/25 | For Sale | $179,900 | +89.4% | $116 / Sq Ft |
| 06/23/2014 06/23/14 | Sold | $95,000 | -4.9% | $61 / Sq Ft |
| 05/22/2014 05/22/14 | Pending | -- | -- | -- |
| 04/23/2014 04/23/14 | For Sale | $99,900 | -- | $64 / Sq Ft |
Tax History Compared to Growth
Tax History
| Year | Tax Paid | Tax Assessment Tax Assessment Total Assessment is a certain percentage of the fair market value that is determined by local assessors to be the total taxable value of land and additions on the property. | Land | Improvement |
|---|---|---|---|---|
| 2024 | $1,969 | $76,800 | $76,800 | $0 |
| 2023 | $1,942 | $61,400 | $0 | $0 |
| 2022 | $1,942 | $57,900 | $0 | $0 |
| 2021 | $1,942 | $51,500 | $0 | $0 |
| 2020 | $1,942 | $47,800 | $0 | $0 |
| 2019 | $1,976 | $44,300 | $0 | $0 |
| 2018 | $2,023 | $44,300 | $0 | $0 |
| 2017 | $1,714 | $43,200 | $0 | $0 |
| 2014 | -- | $42,000 | $4,100 | $37,900 |
| 2012 | -- | $42,100 | $4,200 | $37,900 |
Agents Affiliated with this Home
-
CRAIG RECLA

Seller's Agent in 2025
CRAIG RECLA
STEPHENS REAL ESTATE
(906) 396-7112
145 Total Sales
-
Kimberly Webb

Seller's Agent in 2014
Kimberly Webb
LEEDS REAL ESTATE
(906) 396-9422
300 Total Sales
-
Betsy Sawicky

Buyer's Agent in 2014
Betsy Sawicky
STEPHENS REAL ESTATE
(906) 282-0752
288 Total Sales
Map
Source: Upper Peninsula Association of REALTORS®
MLS Number: 10012487
APN: 052-219-003-00
