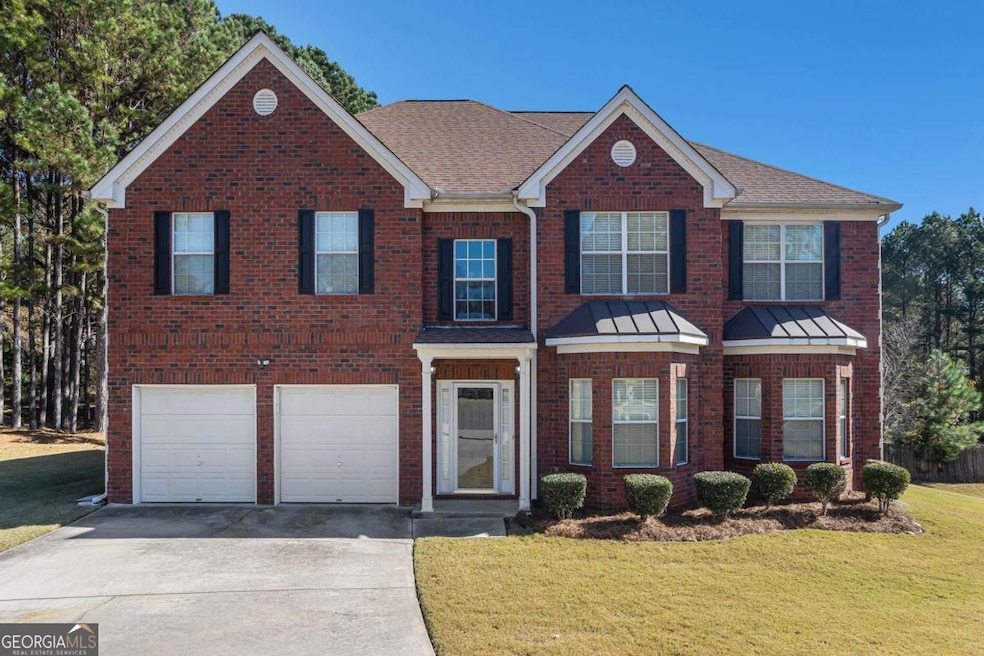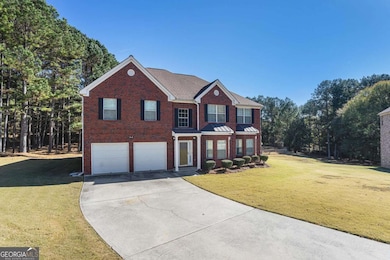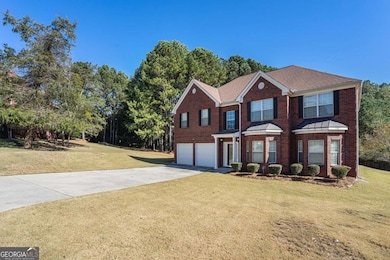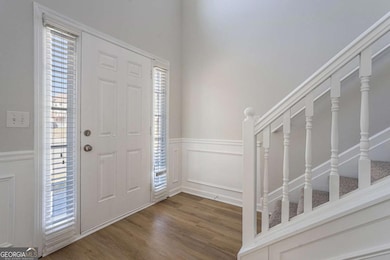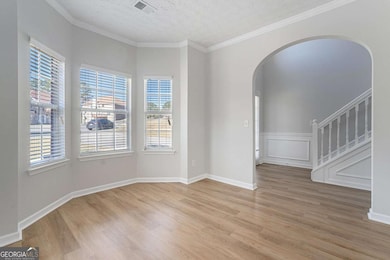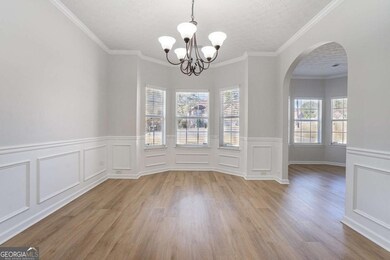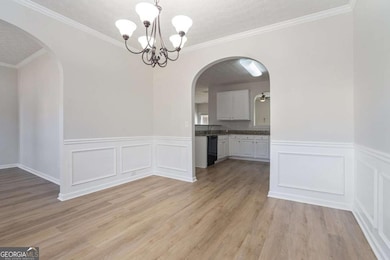608 Harris Ct Conyers, GA 30012
Estimated payment $2,806/month
Highlights
- 1.38 Acre Lot
- Private Lot
- Traditional Architecture
- Sharon Elementary School Rated A-
- Vaulted Ceiling
- Main Floor Primary Bedroom
About This Home
Say hello to your beautifully updated 2-Story Estate-Style retreat in the sought-after Harrison Mill Estates! Tucked neatly in a peaceful cul-de-sac, this Conyers gem at 608 Harris Ct blends modern upgrades with timeless comfort. Step inside to find new LVP flooring, fresh neutral paint, and plush carpet in all bedrooms, creating a clean and inviting feel throughout. The Owner's Suite on the Main is a true haven-complete with dual sinks, a walk-in closet, a soaking tub, and a separate shower designed for everyday relaxation. The bright kitchen features stainless steel appliances, granite countertops, and a clear view into the dining room, perfect for effortless entertaining. A separate dining room with a charming bay window overlooks the front yard, adding the perfect touch of elegance. The living room offers a cozy fireplace and seamless flow for gatherings. Head upstairs to find four spacious secondary bedrooms and two full bathrooms, giving everyone the room they need to live and grow. Located just minutes from Conyers' favorite eateries, cafes, and shopping, including downtown Conyers, major retailers, and local dining spots. Quick access to I-20 makes commuting into Atlanta or exploring the surrounding area a breeze. This home checks every box-space, style, convenience, and location. Come see why this one won't stay on the market long!
Home Details
Home Type
- Single Family
Est. Annual Taxes
- $4,381
Year Built
- Built in 2007
Lot Details
- 1.38 Acre Lot
- Cul-De-Sac
- Private Lot
- Level Lot
HOA Fees
- $17 Monthly HOA Fees
Home Design
- Traditional Architecture
- Slab Foundation
- Composition Roof
- Concrete Siding
- Three Sided Brick Exterior Elevation
Interior Spaces
- 3,915 Sq Ft Home
- 2-Story Property
- Vaulted Ceiling
- Ceiling Fan
- Factory Built Fireplace
- Double Pane Windows
- Bay Window
- Living Room with Fireplace
- Carpet
- Pull Down Stairs to Attic
Kitchen
- Breakfast Area or Nook
- Breakfast Bar
- Microwave
- Dishwasher
- Solid Surface Countertops
Bedrooms and Bathrooms
- 5 Bedrooms | 1 Primary Bedroom on Main
- Walk-In Closet
- Double Vanity
- Soaking Tub
Laundry
- Laundry Room
- Laundry on upper level
Home Security
- Carbon Monoxide Detectors
- Fire and Smoke Detector
Parking
- 3 Car Garage
- Parking Accessed On Kitchen Level
Outdoor Features
- Patio
Location
- Property is near schools
- Property is near shops
Schools
- Youth Elementary School
- Loganville Middle School
- Loganville High School
Utilities
- Forced Air Heating and Cooling System
- Heat Pump System
- Heating System Uses Natural Gas
- Underground Utilities
- Septic Tank
- High Speed Internet
- Phone Available
- Cable TV Available
Community Details
- $500 Initiation Fee
- Association fees include ground maintenance
- Harrison Mill Estate Subdivision
Map
Home Values in the Area
Average Home Value in this Area
Tax History
| Year | Tax Paid | Tax Assessment Tax Assessment Total Assessment is a certain percentage of the fair market value that is determined by local assessors to be the total taxable value of land and additions on the property. | Land | Improvement |
|---|---|---|---|---|
| 2024 | $3,916 | $158,720 | $22,000 | $136,720 |
| 2023 | $3,885 | $148,680 | $22,000 | $126,680 |
| 2022 | $3,901 | $138,640 | $22,000 | $116,640 |
| 2021 | $3,600 | $117,840 | $17,200 | $100,640 |
| 2020 | $3,675 | $117,080 | $17,200 | $99,880 |
| 2019 | $3,548 | $93,320 | $17,200 | $76,120 |
| 2018 | $3,084 | $93,320 | $17,200 | $76,120 |
| 2017 | $3,111 | $90,280 | $16,000 | $74,280 |
| 2016 | $2,454 | $73,320 | $14,000 | $59,320 |
| 2015 | $2,415 | $71,040 | $14,000 | $57,040 |
| 2014 | $2,898 | $83,000 | $0 | $0 |
Property History
| Date | Event | Price | List to Sale | Price per Sq Ft |
|---|---|---|---|---|
| 11/17/2025 11/17/25 | For Sale | $460,000 | -- | $117 / Sq Ft |
Purchase History
| Date | Type | Sale Price | Title Company |
|---|---|---|---|
| Deed | $241,400 | -- |
Mortgage History
| Date | Status | Loan Amount | Loan Type |
|---|---|---|---|
| Open | $237,670 | FHA |
Source: Georgia MLS
MLS Number: 10645320
APN: N002D00000052000
- 5220 Victoria Park Dr
- 6760 Highway 20
- 6830 Highway 20
- 3635 Irvin Dr
- 2950 Miller Bottom Rd
- 0 NE Miller Bottom Rd Unit 2 10518481
- 2100 NE Indian Shoals Dr
- 341 Windermere Dr
- 5191 Highway 20 NE
- 2615 Sandy Creek Cir
- 431 Windermere Dr
- 2735 Sandy Creek Cir
- 530 Windermere Dr
- 7001 Greenridge Dr
- 4189 Haralson Mill Rd NE
- 316 Cedar Hollow Dr
- 5875 Sandy Creek Rd
- 3717 Blue Goose Ln
- 231 Windermere Dr
- 350 Windermere Dr
- 2585 Hidden Creek Dr SW
- 2781 Jen Chris Dr
- 4760 Duration Ct
- 4350 Millenium View Ct SW
- 3321 Metro Way
- 4377 Gateview Dr SW
- 3442 Foster Ridge Tr SW
- 3502 Rosebud Park Dr
- 4760 Heather Mill Trace
- 4897 Bryant Dr
- 4712 Huff Park Ct
- 1592 Ewing Farm Dr
- 4758 Chafin Point Ct
- 4312 Violet Way Ct
- 4263 Violet Way Ct
- 4261 Henry Ridge Ct
- 1462 Ewing Farm Dr
- 3300 Glen Summit Ln
