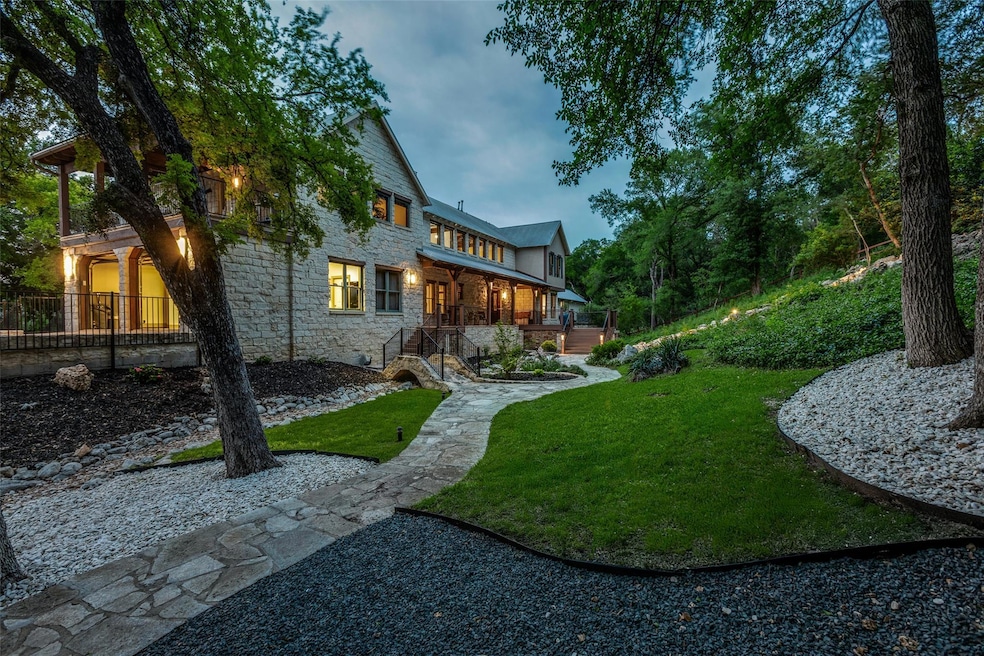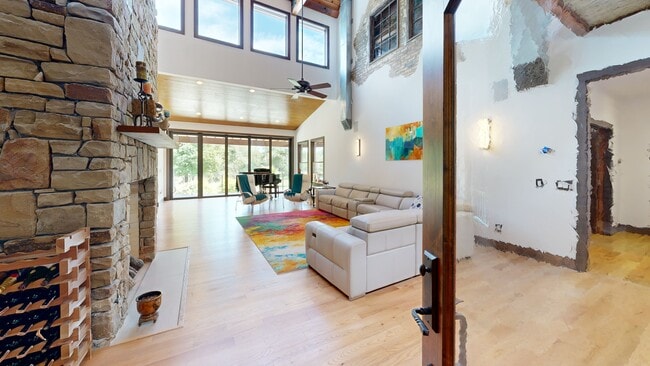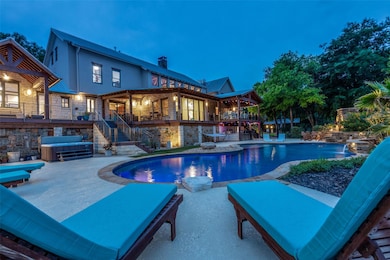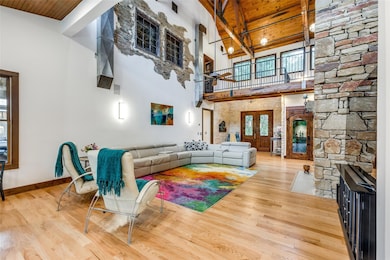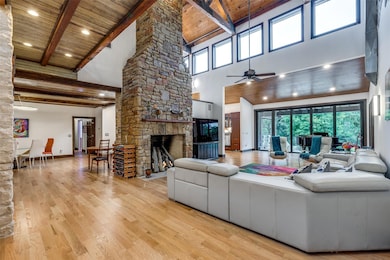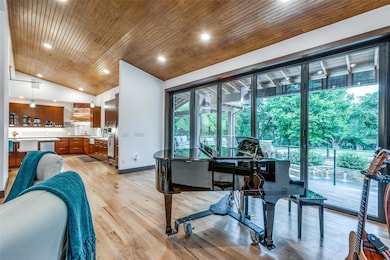
608 Innwood Dr Georgetown, TX 78628
Estimated payment $25,126/month
Highlights
- Hot Property
- Gated Parking
- Mature Trees
- Heated In Ground Pool
- River View
- Fireplace in Bedroom
About This Home
A Riverside Retreat Just Minutes from Downtown Georgetown! Don't miss the chance to own this exceptional property that combines luxury, privacy, and convenience! The gated and secluded approximately 7550 sq. ft. home is situated on a country-like 6.52-acre paradise with ownership of over 600 feet of South San Gabriel riverfront just minutes from downtown Georgetown. An extensive remodel was completed in 2022, adding a new master suite, expanding the living room, laundry, and kitchen -complete with the addition of a large butler’s pantry. New custom designed kitchen and bathroom cabinetry and new flooring was installed throughout most of the home. The kitchen is a chef’s and entertainer’s delight with a spacious island for gatherings and a butler’s pantry that provides extra storage and work space. The living room features a soaring vaulted ceiling two stories high with exposed beams. The 17' sliding glass wall fully opens to the covered outdoor patio further expanding flexibility of this space, enjoying the beautiful views of the pool, fruit trees and partial river views. Retreat and relax in your private, luxurious master suite featuring a living area, fireplace, spacious steam shower and jetted tub. Also included are enormous his and her closets and separate vanities with ample storage. This home consists of 7 bedrooms with private baths, 1 office, and a basement running the full length of the house. Two of the bedrooms are an Aibnb apartment with Kitchen and living areas and a private entrance. The garage spaces for 6 cars include a workshop and enclosed storage. There is also an oversized 3 car carport and 12’ x 20’ shed. Step into your backyard and launch a kayak for a serene river adventure or unwind in the heated saltwater pool. The outdoor area is complete with hot tub, wet bar, cooking appliances, and fireplace, perfect for pool parties and cookouts. Owned by a Licensed Inactive Real Estate Agent.
Listing Agent
Keller Williams Realty Lone St Brokerage Phone: (512) 844-3344 License #0469870 Listed on: 08/09/2025

Home Details
Home Type
- Single Family
Est. Annual Taxes
- $30,886
Year Built
- Built in 2000
Lot Details
- 6.52 Acre Lot
- River Front
- Property fronts a private road
- Cul-De-Sac
- Southeast Facing Home
- Private Entrance
- Wrought Iron Fence
- Wood Fence
- Landscaped
- Irregular Lot
- Lot Has A Rolling Slope
- Mature Trees
- Many Trees
- Private Yard
- Back Yard
Parking
- 6 Car Attached Garage
- Detached Carport Space
- Parking Storage or Cabinetry
- Parking Accessed On Kitchen Level
- Rear-Facing Garage
- Side Facing Garage
- Side by Side Parking
- Multiple Garage Doors
- Garage Door Opener
- Drive Through
- Shared Driveway
- Gated Parking
- Additional Parking
- Open Parking
Property Views
- River
- Woods
Home Design
- Pillar, Post or Pier Foundation
- Combination Foundation
- Raised Foundation
- Block Foundation
- Slab Foundation
- Metal Roof
- Concrete Siding
- Masonry Siding
- Stucco
Interior Spaces
- 7,550 Sq Ft Home
- 3-Story Property
- Wired For Sound
- Bookcases
- Bar Fridge
- Beamed Ceilings
- Vaulted Ceiling
- Window Treatments
- Living Room with Fireplace
- Sitting Room
- Dining Room with Fireplace
- 3 Fireplaces
- Basement
Kitchen
- Breakfast Area or Nook
- Breakfast Bar
- Double Convection Oven
- Gas Cooktop
- Dishwasher
- Kitchen Island
Flooring
- Wood
- Carpet
- Tile
- Vinyl
Bedrooms and Bathrooms
- 7 Bedrooms | 3 Main Level Bedrooms
- Primary Bedroom on Main
- Fireplace in Bedroom
- Dual Closets
- Walk-In Closet
- In-Law or Guest Suite
- 7 Full Bathrooms
- Double Vanity
- Hydromassage or Jetted Bathtub
- Steam Shower
- Garden Bath
- Separate Shower
Pool
- Heated In Ground Pool
- Above Ground Spa
- Waterfall Pool Feature
Outdoor Features
- Balcony
- Deck
- Covered Patio or Porch
- Outdoor Storage
- Outbuilding
- Outdoor Grill
Schools
- Wolf Ranch Elementary School
- Charles A Forbes Middle School
- Georgetown High School
Utilities
- Central Heating and Cooling System
- Vented Exhaust Fan
- Natural Gas Connected
- Tankless Water Heater
Community Details
- No Home Owners Association
- San Gabriel Heights Sec 06 Resub Subdivision
Listing and Financial Details
- Assessor Parcel Number 20990706000002
Matterport 3D Tour
Floorplans
Map
Home Values in the Area
Average Home Value in this Area
Tax History
| Year | Tax Paid | Tax Assessment Tax Assessment Total Assessment is a certain percentage of the fair market value that is determined by local assessors to be the total taxable value of land and additions on the property. | Land | Improvement |
|---|---|---|---|---|
| 2025 | $37,809 | $1,697,854 | -- | -- |
| 2024 | $37,809 | $1,543,504 | -- | -- |
| 2023 | $19,403 | $1,160,177 | $0 | $0 |
| 2022 | $20,706 | $1,054,706 | $0 | $0 |
| 2021 | $20,939 | $958,824 | $294,498 | $1,023,168 |
| 2020 | $19,331 | $871,658 | $263,127 | $608,531 |
| 2019 | $26,090 | $1,140,280 | $448,284 | $691,996 |
| 2018 | $19,413 | $865,491 | $448,284 | $662,404 |
| 2017 | $18,172 | $786,810 | $228,638 | $558,172 |
| 2016 | $18,204 | $768,629 | $228,638 | $539,991 |
| 2015 | $14,973 | $687,979 | $220,888 | $467,091 |
| 2014 | $14,973 | $655,821 | $0 | $0 |
Property History
| Date | Event | Price | List to Sale | Price per Sq Ft | Prior Sale |
|---|---|---|---|---|---|
| 08/09/2025 08/09/25 | For Sale | $4,300,000 | +149.3% | $570 / Sq Ft | |
| 05/23/2018 05/23/18 | Off Market | -- | -- | -- | |
| 01/30/2018 01/30/18 | Sold | -- | -- | -- | View Prior Sale |
| 12/31/2017 12/31/17 | Pending | -- | -- | -- | |
| 04/05/2017 04/05/17 | For Sale | $1,725,000 | -- | $292 / Sq Ft |
Purchase History
| Date | Type | Sale Price | Title Company |
|---|---|---|---|
| Executors Deed | -- | None Listed On Document | |
| Executors Deed | -- | None Listed On Document | |
| Executors Deed | -- | None Listed On Document | |
| Special Warranty Deed | -- | None Available | |
| Warranty Deed | -- | None Available | |
| Warranty Deed | -- | Longhorn Title Co Inc | |
| Warranty Deed | -- | First American Title Co |
Mortgage History
| Date | Status | Loan Amount | Loan Type |
|---|---|---|---|
| Previous Owner | $750,000 | Adjustable Rate Mortgage/ARM |
About the Listing Agent

Cesar knows what it takes to get your house sold! He has been selling homes and serving the Central Texas Area for over 25 years. He's had the pleasure to live in the Austin area since 1990.
Cesar's career in Real Estate began in 1999 working with First Time Homebuyers and since then he has had the opportunity to work with hundreds of families. He also had the great opportunity to sell for one of Austin's best known and largest builder for nearly 2 years plus an additional 5 years
Cesar's Other Listings
Source: Unlock MLS (Austin Board of REALTORS®)
MLS Number: 2364696
APN: R381126
- 603 Meadowbrook Dr
- 404 Innwood Dr
- 507 San Gabriel Blvd
- 304 Innwood Dr
- 302 Deepwood Dr
- 111 Oakland Dr
- 1232 River Trace
- 1122 Silver Dollar Trail
- 1213 River Trace
- 261 Arrowhead Mound Rd
- 229 Ashmore Ln
- 213 Oakwood Dr
- 101 Ashmore Ln
- 1313 Spring Gulch Ln
- 120 Diamondback Dr
- 237 Arrowhead Mound Rd
- Whitney Plan at West Bend - Wolf Ranch South Fork
- Bristol Plan at West Bend - Wolf Ranch South Fork
- Thomas Plan at West Bend - Wolf Ranch South Fork
- Tristan Plan at West Bend - Wolf Ranch South Fork
- 110 Ridge Oak Dr
- 1217 Silver Dollar Trail
- 2323 Wolf Ranch Pkwy
- 641 Pecan Bottom Trail
- 2300 Wolf Ranch Pkwy
- 104 Tallwood Dr
- 1121 Spring Gulch Ln
- 100 Norwood Dr Unit B
- 200 Woodstone Dr
- 104 Arrowhead Mound Rd
- 209 Luther Dr
- 136 Belford St
- 302 Burning Tree Dr
- 101 Norwood St W Unit A
- 202 Tamara Dr
- 502 Rockmoor Dr Unit B
- 206-B Tamara Ct
- 1113 Wolf Hollow Dr
- 550 W 22nd St
- 300 Tamara Dr Unit B
