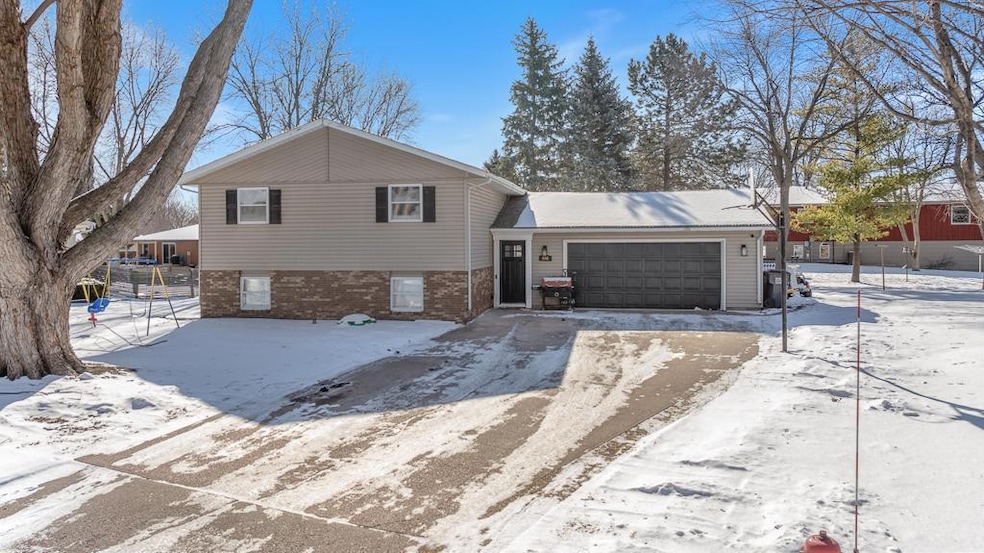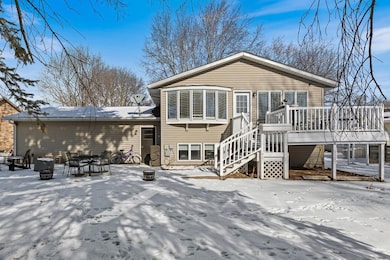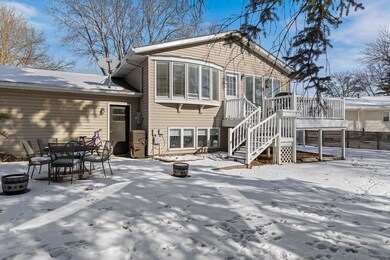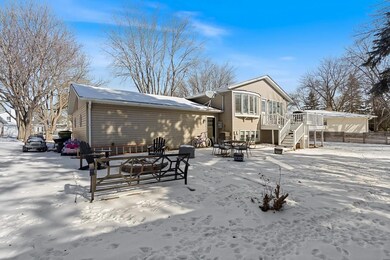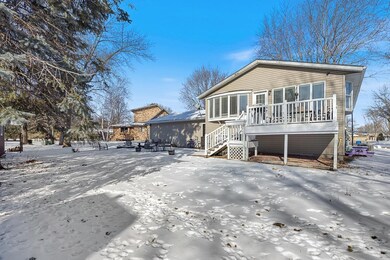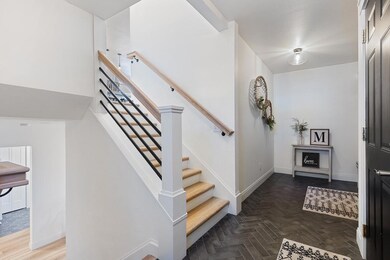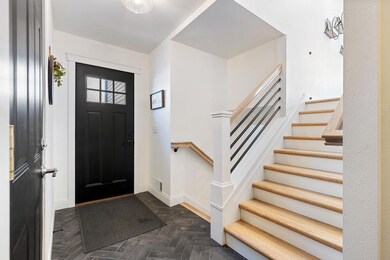
608 Jefferson Cir Marshall, MN 56258
Highlights
- Main Floor Primary Bedroom
- No HOA
- Cul-De-Sac
- 1 Fireplace
- The kitchen features windows
- 2 Car Attached Garage
About This Home
As of April 2025Welcome to 608 Jefferson Circle in Marshall! Step inside this beautifully updated 5-bedroom, 3-bathroom split-level home and prepare to be wowed! From the moment you enter the foyer, the chevron mosaic tile flooring, wall-length storage bench, and sleek stair railing set the tone for elegance and functionality. The contrasting white walls, rich wood flooring, and bold dark fixtures create a bright, airy, and modern aesthetic.The upper level showcases a fully remodeled (2021-2022) open-concept kitchen, dining, and living area designed for effortless entertaining! A full wall of windows floods the space with natural light, offering serene views of nature. The kitchen is a chef’s dream with white cabinetry, a sleek white tile backsplash, updated appliances, and a convenient center island with ample storage and casual seating. The living area centers around a stunning custom stone-built gas fireplace, perfect for cozy evenings. Step outside to enjoy the 12’x12’ composite deck with stair access to the 26’x12’ patio—ideal for outdoor entertaining! The primary suite features a private half bath, while an additional bedroom and a beautifully updated full bathroom with a tile-surround tub and hexagon tile flooring complete the main level.The lower level offers even more space to spread out, featuring a cozy family room, three great-sized bedrooms, a laundry room, and another full bathroom—both with stylish hexagon tile flooring.Additional highlights include a newer roof and an attached 2-stall garage. Nestled in a peaceful cul-de-sac, this home perfectly blends modern style, meticulous updates, and a pristine location. Don’t miss your chance to call this one home!
Home Details
Home Type
- Single Family
Est. Annual Taxes
- $2,792
Year Built
- Built in 1977
Lot Details
- 9,975 Sq Ft Lot
- Lot Dimensions are 117x143
- Cul-De-Sac
Parking
- 2 Car Attached Garage
- Garage Door Opener
Home Design
- Bi-Level Home
Interior Spaces
- 1 Fireplace
- Entrance Foyer
- Family Room
- Living Room
Kitchen
- Range
- Microwave
- Dishwasher
- Disposal
- The kitchen features windows
Bedrooms and Bathrooms
- 4 Bedrooms
- Primary Bedroom on Main
Laundry
- Dryer
- Washer
Finished Basement
- Basement Fills Entire Space Under The House
- Sump Pump
- Basement Window Egress
Utilities
- Forced Air Heating and Cooling System
Community Details
- No Home Owners Association
- Capitol Hill Add Subdivision
Listing and Financial Details
- Assessor Parcel Number 271410440
Ownership History
Purchase Details
Home Financials for this Owner
Home Financials are based on the most recent Mortgage that was taken out on this home.Purchase Details
Home Financials for this Owner
Home Financials are based on the most recent Mortgage that was taken out on this home.Purchase Details
Similar Homes in Marshall, MN
Home Values in the Area
Average Home Value in this Area
Purchase History
| Date | Type | Sale Price | Title Company |
|---|---|---|---|
| Warranty Deed | $320,000 | Lyon County Abstract & Title | |
| Warranty Deed | $300,000 | -- | |
| Warranty Deed | $175,000 | None Available | |
| Deed | $175,000 | -- |
Mortgage History
| Date | Status | Loan Amount | Loan Type |
|---|---|---|---|
| Open | $160,000 | New Conventional | |
| Previous Owner | $250,000 | New Conventional | |
| Previous Owner | $111,296 | FHA |
Property History
| Date | Event | Price | Change | Sq Ft Price |
|---|---|---|---|---|
| 04/08/2025 04/08/25 | Sold | $320,000 | +3.2% | $146 / Sq Ft |
| 02/28/2025 02/28/25 | Pending | -- | -- | -- |
| 02/26/2025 02/26/25 | For Sale | $310,000 | +3.3% | $141 / Sq Ft |
| 09/15/2022 09/15/22 | Sold | $300,000 | 0.0% | $146 / Sq Ft |
| 09/15/2022 09/15/22 | Pending | -- | -- | -- |
| 09/15/2022 09/15/22 | For Sale | $300,000 | -- | $146 / Sq Ft |
Tax History Compared to Growth
Tax History
| Year | Tax Paid | Tax Assessment Tax Assessment Total Assessment is a certain percentage of the fair market value that is determined by local assessors to be the total taxable value of land and additions on the property. | Land | Improvement |
|---|---|---|---|---|
| 2024 | $2,842 | $242,200 | $35,000 | $207,200 |
| 2023 | $2,012 | $236,400 | $35,000 | $201,400 |
| 2022 | $2,530 | $166,900 | $35,000 | $131,900 |
| 2021 | $2,444 | $193,300 | $35,000 | $158,300 |
| 2020 | $2,418 | $185,500 | $35,000 | $150,500 |
| 2019 | $2,132 | $185,500 | $35,000 | $150,500 |
| 2018 | $1,798 | $174,900 | $35,000 | $139,900 |
| 2017 | $1,798 | $182,700 | $35,000 | $147,700 |
| 2016 | $1,726 | $0 | $0 | $0 |
| 2015 | -- | $0 | $0 | $0 |
| 2014 | -- | $0 | $0 | $0 |
Agents Affiliated with this Home
-

Seller's Agent in 2025
Troy Deutz
Edina Realty, Inc.
(507) 828-5461
209 in this area
322 Total Sales
-
A
Seller Co-Listing Agent in 2025
Adam Tupman
Edina Realty, Inc.
(218) 790-4321
5 in this area
8 Total Sales
-
K
Buyer's Agent in 2025
KaLea Swenson
Edina Realty, Inc.
(507) 531-6069
84 in this area
260 Total Sales
Map
Source: NorthstarMLS
MLS Number: 6673427
APN: 27-141044-0
- 605 Arbor Ct
- 125 E St
- 1201 Morningside Cir
- 103 G St
- 212 Carrow Cir
- 1208 E College Dr
- 1210 Susan Dr
- 1417 E College Dr
- 400 N 4th St
- 611 Viking Dr
- 1002 Woodfern Dr
- 0 Oconnell St
- 507 S 1st St
- 1341 Canoga Park Dr
- 1351 Canoga Park Dr
- 109 W Greeley St
- 402 Hudson Ave
- 607 S 1st St
- 507 W Redwood St
- 301 S 4th St
