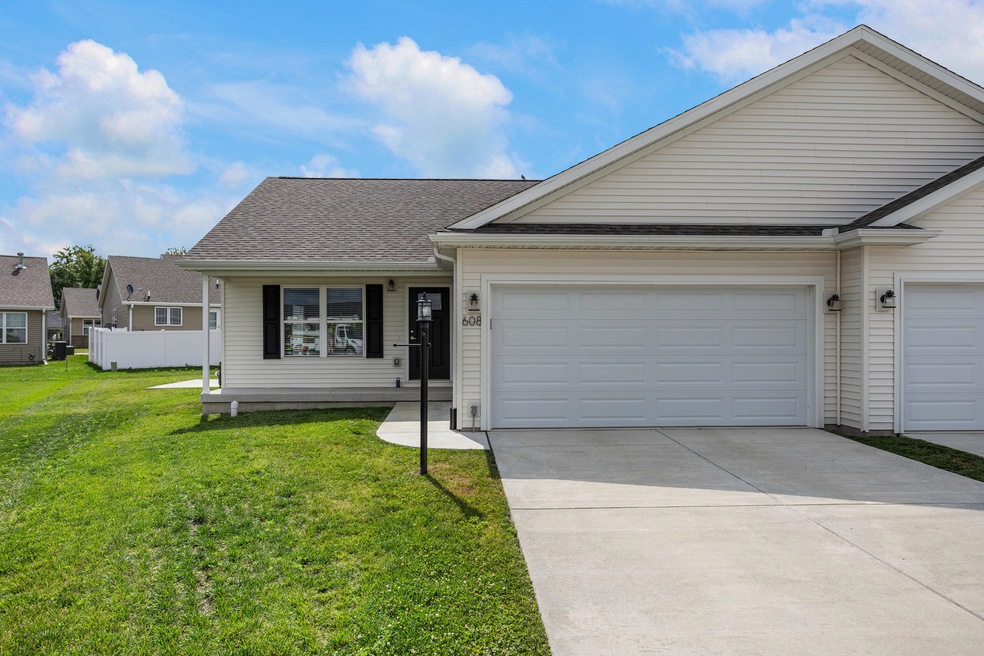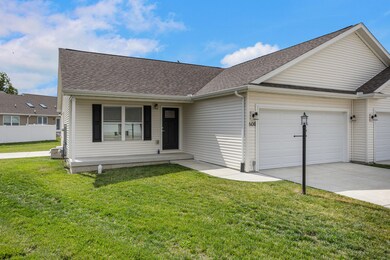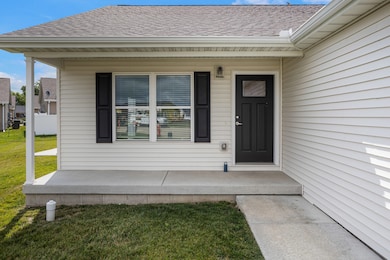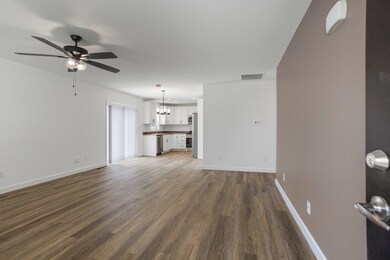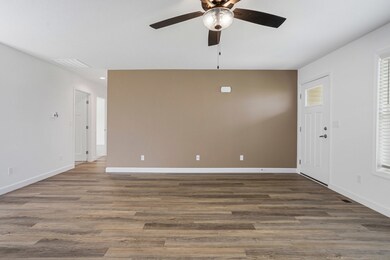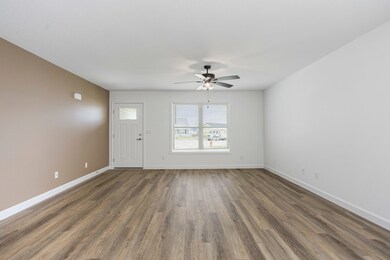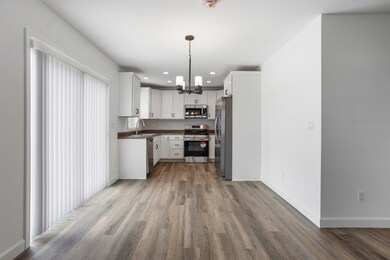
608 Jerin Ct Fisher, IL 61843
Estimated payment $1,257/month
Highlights
- New Construction
- Patio
- Laundry Room
- Cul-De-Sac
- Living Room
- Zero Lot Line
About This Home
In this 1-story Zero Lot-Line Residence on crawl, "THE BERKLEY" offers a 2 bedrooms, 2 bathrooms, eat-in kitchen , living room, laundry room and patio slider leading out to a 12 x 12 concrete patio. Approximately 1115SF, a 2-car attached garage, seeded yard and a using highly desired 2 x 6 construction. Enjoy small town living at its finest with eateries, small businesses, bank, USPS, gas station, community park and Fisher Schools.
Open House Schedule
-
Sunday, July 27, 20251:00 to 3:00 pm7/27/2025 1:00:00 PM +00:007/27/2025 3:00:00 PM +00:00Add to Calendar
Townhouse Details
Home Type
- Townhome
Est. Annual Taxes
- $473
Year Built
- Built in 2024 | New Construction
Lot Details
- Lot Dimensions are 30 x 145
- Cul-De-Sac
- Zero Lot Line
Parking
- 2 Car Garage
- Driveway
- Parking Included in Price
Home Design
- Half Duplex
- Asphalt Roof
Interior Spaces
- 1,115 Sq Ft Home
- 1-Story Property
- Ceiling Fan
- Family Room
- Living Room
- Combination Kitchen and Dining Room
- Carpet
- Laundry Room
Kitchen
- Microwave
- Dishwasher
- Disposal
Bedrooms and Bathrooms
- 2 Bedrooms
- 2 Potential Bedrooms
- 2 Full Bathrooms
Outdoor Features
- Patio
Schools
- Fisher Grade Elementary School
- Fisher Jr./Sr. High Middle School
- Fisher Jr./Sr. High School
Utilities
- Forced Air Heating and Cooling System
- Heating System Uses Natural Gas
Community Details
Overview
- 2 Units
Pet Policy
- Dogs and Cats Allowed
Map
Home Values in the Area
Average Home Value in this Area
Tax History
| Year | Tax Paid | Tax Assessment Tax Assessment Total Assessment is a certain percentage of the fair market value that is determined by local assessors to be the total taxable value of land and additions on the property. | Land | Improvement |
|---|---|---|---|---|
| 2024 | -- | $7,050 | $7,050 | -- |
Property History
| Date | Event | Price | Change | Sq Ft Price |
|---|---|---|---|---|
| 07/17/2025 07/17/25 | For Sale | $219,900 | -- | $197 / Sq Ft |
Purchase History
| Date | Type | Sale Price | Title Company |
|---|---|---|---|
| Warranty Deed | -- | None Listed On Document |
Similar Homes in Fisher, IL
Source: Midwest Real Estate Data (MRED)
MLS Number: 12419472
APN: 02-01-36-380-038
- 601 Jerin Dr
- 511 Jerin Dr
- 504 S 5th St
- 319 Lincoln St
- 403 Patterson Dr
- 101 4th St
- 603 Patterson Dr
- 601 Patterson Dr
- 509 Patterson Dr
- 517 Patterson Dr
- 106 E Randolph St
- Lot D Us Highway 136
- Lot B Us Highway 136
- 205 E Fairfield St
- 207 E Fairfield St
- 404 Jerin Dr
- 2946 County Road 800 E
- 508 Patterson Dr
- 604 Patterson Dr
- 516 Patterson Dr
- 407 E Franklin St Unit 1
- 405 Ridge Rd
- 905 E Oak St
- 1106 Heather Dr Unit 1
- 713 Broadmeadow Rd Unit 103
- 1320 Mccullough St
- 200 W Frost Ave
- 425 E Campbell Ave Unit H
- 909 N Maplewood Dr
- 620 Willow Pond Rd
- 2605 Roland Dr Unit A
- 2717 Hunters Pond Run
- 3712 Balcary Bay Unit 3712
- 2413 N Neil St
- 3701 Harbor Estates Ln
- 2414 N Neil St
- 2001 N Moreland Blvd
- 610 W Marketview Dr
- 2408 High View Ct
- 2002 W Bradley Ave
