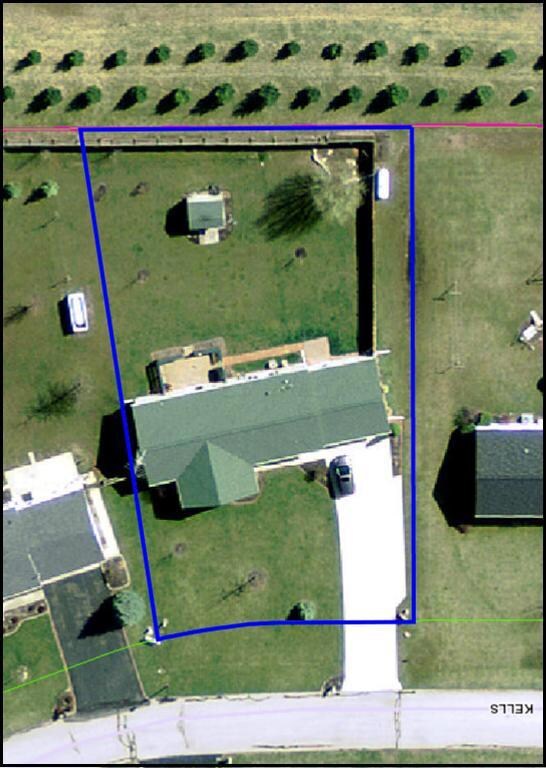
608 Kells Ln Richwood, OH 43344
Highlights
- Ranch Style House
- Cul-De-Sac
- Patio
- Fenced Yard
- 2 Car Attached Garage
- Shed
About This Home
As of January 2017One owner very well maintained ranch home on a quiet no outlet street. Huge cozy living room, with dec fireplace open to formal dining room and easy access to master suite and hall full bath and two additional bedrooms. Formal dining area with sliding door to rear concrete stamped patio. Open kitchen with tons of counter space, pass through to living rm and large eating area with large window overlooking spacious back yard. Split master bedroom with large adjoining full bath and walk-in closet. Don’t miss the finished oversized two car attached HEATED GARAGE with two separate insulated doors. Extensive concrete work here, Huge concrete drive, sidewalk to covered front porch, large rear patio with concrete to sidewalks leading to cute storage shed and man door at rear of garage.
Last Agent to Sell the Property
Howard Hanna Real Estate Srvcs License #414367 Listed on: 11/18/2016

Last Buyer's Agent
Michael Busch
Coldwell Banker Realty
Home Details
Home Type
- Single Family
Est. Annual Taxes
- $1,725
Year Built
- Built in 2002
Lot Details
- 0.4 Acre Lot
- Cul-De-Sac
- Fenced Yard
- Fenced
Parking
- 2 Car Attached Garage
Home Design
- Ranch Style House
- Block Foundation
- Vinyl Siding
Interior Spaces
- 1,620 Sq Ft Home
- Decorative Fireplace
- Insulated Windows
- Crawl Space
- Laundry on main level
Kitchen
- Gas Range
- Microwave
- Dishwasher
Flooring
- Carpet
- Vinyl
Bedrooms and Bathrooms
- 3 Main Level Bedrooms
- 2 Full Bathrooms
Outdoor Features
- Patio
- Shed
- Storage Shed
Utilities
- Forced Air Heating and Cooling System
- Heating System Uses Gas
- Heating System Uses Propane
Listing and Financial Details
- Assessor Parcel Number 06-0010052-9000
Similar Homes in Richwood, OH
Home Values in the Area
Average Home Value in this Area
Property History
| Date | Event | Price | Change | Sq Ft Price |
|---|---|---|---|---|
| 06/03/2025 06/03/25 | For Sale | $289,500 | +99.7% | $179 / Sq Ft |
| 03/27/2025 03/27/25 | Off Market | $145,000 | -- | -- |
| 01/31/2017 01/31/17 | Sold | $145,000 | -7.6% | $90 / Sq Ft |
| 01/01/2017 01/01/17 | Pending | -- | -- | -- |
| 11/18/2016 11/18/16 | For Sale | $156,900 | -- | $97 / Sq Ft |
Tax History Compared to Growth
Agents Affiliated with this Home
-
Stacy Flach-Moore

Seller's Agent in 2025
Stacy Flach-Moore
Coldwell Banker Realty
(740) 225-3534
259 Total Sales
-
Shelley Beeney

Seller's Agent in 2017
Shelley Beeney
Howard Hanna Real Estate Srvcs
(937) 645-6507
138 Total Sales
-
M
Buyer's Agent in 2017
Michael Busch
Coldwell Banker Realty
Map
Source: Columbus and Central Ohio Regional MLS
MLS Number: 216041157
APN: 06-001005.2900
- 331 Pearl St
- 299 S Franklin St
- 400 Forest Ln
- 142 S Franklin St
- 20 E Bomford St
- 18 Edgewood Dr
- 34 Edgewood Dr
- 12 Beatty Ave
- 134 W Bomford St
- 301 E Blagrove St
- 11195 Hoskins Rd
- 11077 State Route 47
- 29900 Le Masters Rd
- 0 Fulton Creek Rd
- 27770 Zook Rd
- 15301 Gandy Eddy Rd
- 6333 Marion Marysville Rd
- 7940 Fulton Creek Rd
- 7688 Ohio 257
- 4518 State Route 257






