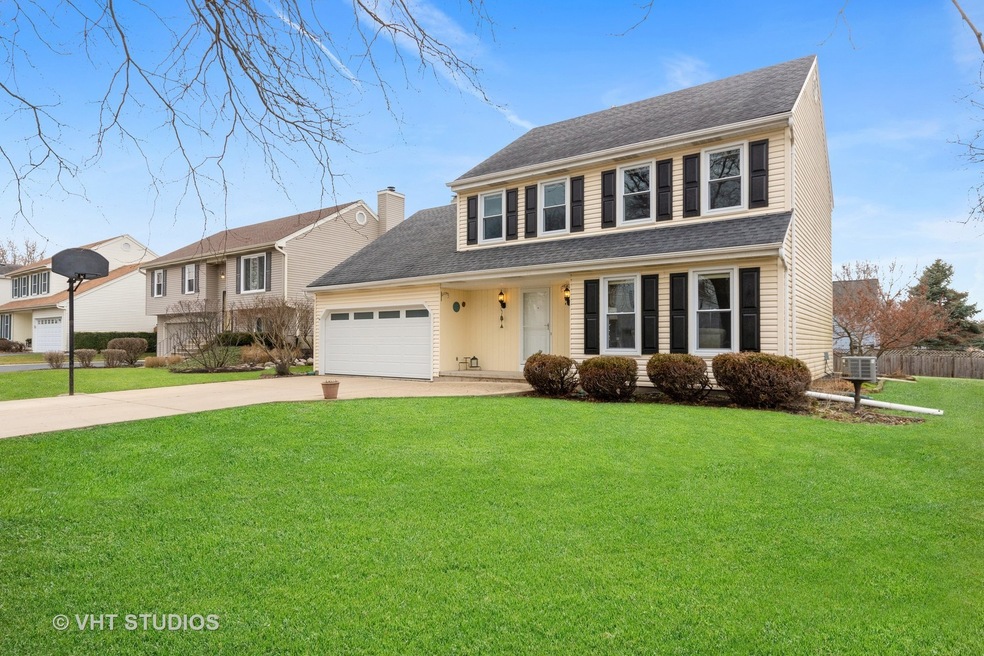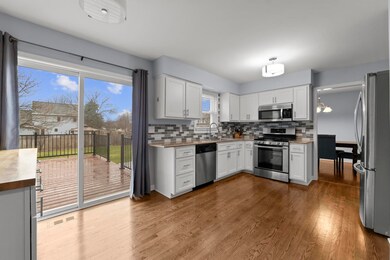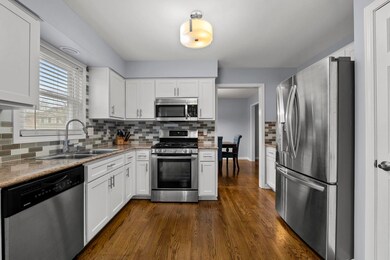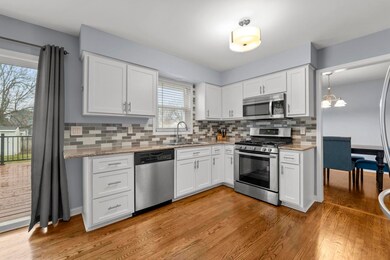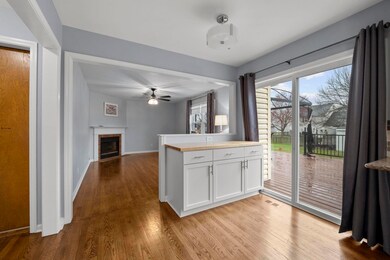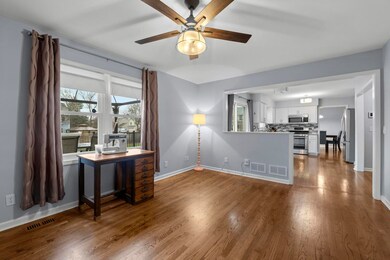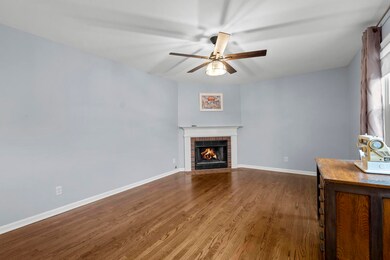
608 Lexington Dr Unit 2 Geneva, IL 60134
Northeast Central Geneva NeighborhoodHighlights
- Deck
- Recreation Room
- Wood Flooring
- Geneva Community High School Rated A
- Traditional Architecture
- Corner Lot
About This Home
As of May 2024This charming, move-in-ready home is situated on a large corner lot in the fantastic Geneva East location. Light and bright throughout, this home has a big list of recent renovations including new hard wood flooring throughout the first floor, renovated basement, fresh paint and a new deck to name a few! Step inside and the expansive living room is to your right that has an open floor plan to the dining room complete with backyard views! The beautiful kitchen has white cabinets, quartz countertops, stainless steel appliances, and a glass backsplash. The family room has a cozy fireplace with brick surround and an oversized window offering views of the spacious backyard. Upstairs, you'll find four bedrooms, with the primary bedroom featuring a refreshed en-suite bathroom. 3 more bedrooms and a hall full bath complete the 2nd floor. The perfect get away will be the remodeled basement that includes a 1/2 bath and provides the ultimate space for movie night! The huge corner lot is enhanced by professional landscaping including several new trees, a new deck to kick back and relax on and patio to grill! All this just a quick walk to the splash park, lions park, elementary school, and all the famously quaint town of Geneva has to offer!
Last Agent to Sell the Property
Baird & Warner Fox Valley - Geneva License #475163207 Listed on: 03/26/2024

Home Details
Home Type
- Single Family
Est. Annual Taxes
- $8,784
Year Built
- Built in 1989
Lot Details
- 9,518 Sq Ft Lot
- Corner Lot
Parking
- 2 Car Attached Garage
- Garage Transmitter
- Garage Door Opener
- Driveway
- Parking Included in Price
Home Design
- Traditional Architecture
- Asphalt Roof
- Concrete Perimeter Foundation
Interior Spaces
- 2,095 Sq Ft Home
- 2-Story Property
- Wood Burning Fireplace
- Fireplace With Gas Starter
- Family Room with Fireplace
- Formal Dining Room
- Recreation Room
- Wood Flooring
Kitchen
- Range
- Microwave
- Dishwasher
- Stainless Steel Appliances
Bedrooms and Bathrooms
- 4 Bedrooms
- 4 Potential Bedrooms
- Dual Sinks
Laundry
- Laundry in unit
- Dryer
- Washer
- Sink Near Laundry
Finished Basement
- Partial Basement
- Sump Pump
- Finished Basement Bathroom
- Crawl Space
- Basement Window Egress
Outdoor Features
- Deck
- Stamped Concrete Patio
- Shed
- Porch
Schools
- Harrison Street Elementary Schoo
- Geneva Middle School
- Geneva Community High School
Utilities
- Central Air
- Humidifier
- Heating System Uses Natural Gas
- 100 Amp Service
Community Details
- Essex Ii
Listing and Financial Details
- Homeowner Tax Exemptions
Ownership History
Purchase Details
Home Financials for this Owner
Home Financials are based on the most recent Mortgage that was taken out on this home.Purchase Details
Home Financials for this Owner
Home Financials are based on the most recent Mortgage that was taken out on this home.Purchase Details
Home Financials for this Owner
Home Financials are based on the most recent Mortgage that was taken out on this home.Purchase Details
Home Financials for this Owner
Home Financials are based on the most recent Mortgage that was taken out on this home.Similar Homes in the area
Home Values in the Area
Average Home Value in this Area
Purchase History
| Date | Type | Sale Price | Title Company |
|---|---|---|---|
| Warranty Deed | $460,000 | Old Republic Title | |
| Warranty Deed | $322,500 | Baird & Warner Ttl Svcs Inc | |
| Warranty Deed | $223,000 | Chicago Title Insurance Co | |
| Interfamily Deed Transfer | -- | Chicago Title Insurance Co |
Mortgage History
| Date | Status | Loan Amount | Loan Type |
|---|---|---|---|
| Open | $437,000 | New Conventional | |
| Previous Owner | $306,375 | New Conventional | |
| Previous Owner | $245,702 | New Conventional | |
| Previous Owner | $276,000 | Unknown | |
| Previous Owner | $34,500 | Credit Line Revolving | |
| Previous Owner | $273,600 | Unknown | |
| Previous Owner | $38,000 | Credit Line Revolving | |
| Previous Owner | $201,000 | Unknown | |
| Previous Owner | $201,000 | Unknown | |
| Previous Owner | $189,500 | No Value Available | |
| Previous Owner | $140,000 | No Value Available |
Property History
| Date | Event | Price | Change | Sq Ft Price |
|---|---|---|---|---|
| 05/29/2024 05/29/24 | Sold | $460,000 | +2.2% | $220 / Sq Ft |
| 03/27/2024 03/27/24 | Pending | -- | -- | -- |
| 03/26/2024 03/26/24 | For Sale | $450,000 | +39.5% | $215 / Sq Ft |
| 09/15/2020 09/15/20 | Sold | $322,500 | -2.0% | $154 / Sq Ft |
| 07/23/2020 07/23/20 | Pending | -- | -- | -- |
| 06/08/2020 06/08/20 | Price Changed | $329,000 | -0.3% | $157 / Sq Ft |
| 05/29/2020 05/29/20 | For Sale | $330,000 | -- | $158 / Sq Ft |
Tax History Compared to Growth
Tax History
| Year | Tax Paid | Tax Assessment Tax Assessment Total Assessment is a certain percentage of the fair market value that is determined by local assessors to be the total taxable value of land and additions on the property. | Land | Improvement |
|---|---|---|---|---|
| 2024 | $9,408 | $131,645 | $27,033 | $104,612 |
| 2023 | $9,162 | $119,677 | $24,575 | $95,102 |
| 2022 | $8,784 | $111,203 | $22,835 | $88,368 |
| 2021 | $8,524 | $107,070 | $21,986 | $85,084 |
| 2020 | $8,934 | $105,435 | $21,650 | $83,785 |
| 2019 | $8,919 | $103,439 | $21,240 | $82,199 |
| 2018 | $8,415 | $97,733 | $21,240 | $76,493 |
| 2017 | $7,375 | $84,189 | $20,674 | $63,515 |
| 2016 | $7,019 | $78,595 | $20,395 | $58,200 |
| 2015 | -- | $74,725 | $19,391 | $55,334 |
| 2014 | -- | $81,443 | $19,391 | $62,052 |
| 2013 | -- | $83,547 | $19,391 | $64,156 |
Agents Affiliated with this Home
-

Seller's Agent in 2024
Kristy Sreenan
Baird Warner
(312) 286-5195
2 in this area
133 Total Sales
-
J
Buyer's Agent in 2024
Joan Henriksen
RE/MAX
(630) 513-6100
2 in this area
130 Total Sales
-
N
Seller's Agent in 2020
Nicholas Damptz
Baird Warner
-

Buyer's Agent in 2020
Jinnie Allan
Keller Williams Infinity
(630) 740-5966
1 in this area
36 Total Sales
Map
Source: Midwest Real Estate Data (MRED)
MLS Number: 12003973
APN: 12-02-231-009
- 746 Parker Ct
- 1352 Arlington Ct
- 959 Chandler Ave
- 1541 Kirkwood Dr
- 521 Division St
- 1348 Averill Cir
- 1970 Division St
- 1314 Moore Ave
- 1747 Pleasant Ave
- 1592 Kirkwood Dr
- 411 Woodward Ave
- LOT 209 Austin Ave
- 122 Aberdeen Ct
- 1605 Rita Ave Unit 2
- 130 Aberdeen Ct
- 1411 Rita Ave
- 1719 S 4th Place
- 1509 Williams Ave
- 1512 S 7th Ave
- 24 School St
