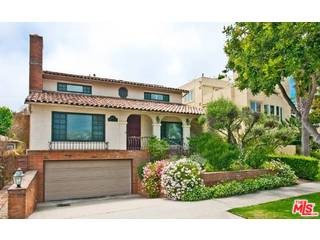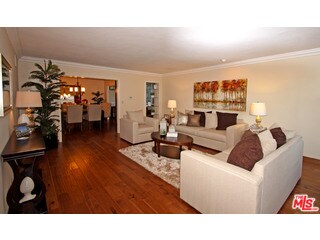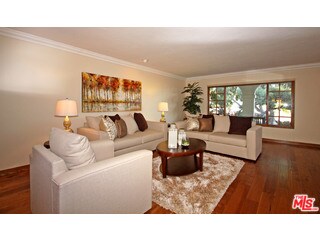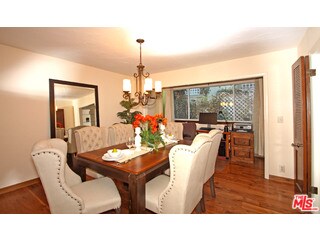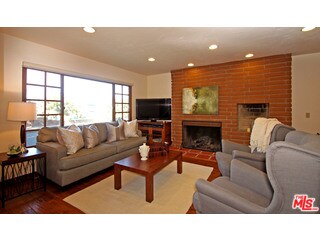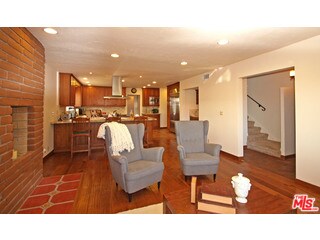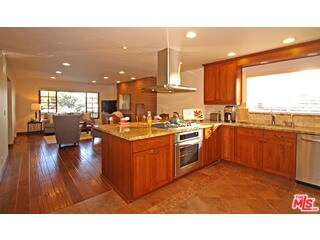
608 Lincoln Blvd Unit A Santa Monica, CA 90402
North of Montana NeighborhoodHighlights
- Wood Flooring
- Spanish Architecture
- 3 Car Direct Access Garage
- Roosevelt Elementary School Rated A+
- Den
- 3-minute walk to Holbrook Park
About This Home
As of June 2017Rare & one-of-a-kind, front facing 3 bedroom, 3 ba. town home, approx. 3,000 sq.ft. updated & remodeled living space. Large gourmet kitchen with over-sized breakfast bar, high-end stainless steel appliances, all new kitchen. Kitchen area flows into a family room - an open floor plan perfect for casual entertaining. A large formal living room & separate dining room on the first floor adds to the feel of being in spacious single family home ideal for family gatherings &holiday parties.Home has a separate laundry room off the kitchen.Direct access 3 car private garage & 500 sq.ft finished room which could be used as a media/play/game room or man cave. All 3 bedrooms are upstairs & generous size.Master suite w/walk in closet, beautifully finished bath w/separate shower, tub & double sinks. Sun lovers bask in the sun of the roof top sundeck & outdoor space w/views, ideal for dinning & BBQ. Truly a special opportunity to own a pristine home in highly desirable No.of Montana area.
Last Buyer's Agent
Cynthia Imani
Premier Agent Network Inc. License #01366176
Townhouse Details
Home Type
- Townhome
Est. Annual Taxes
- $34,046
Year Built
- Built in 1967
Parking
- 3 Car Direct Access Garage
Home Design
- Spanish Architecture
Interior Spaces
- 2,968 Sq Ft Home
- 2-Story Property
- Built-In Features
- Wood Burning Fireplace
- Family Room with Fireplace
- Living Room
- Dining Area
- Den
- Property Views
Kitchen
- Breakfast Bar
- Oven or Range
- Microwave
- Freezer
- Dishwasher
- Disposal
Flooring
- Wood
- Carpet
- Stone
Bedrooms and Bathrooms
- 3 Bedrooms
- Walk-In Closet
- 3 Full Bathrooms
Laundry
- Laundry Room
- Dryer
- Washer
Utilities
- Central Heating
- Phone System
Additional Features
- Open Patio
- 7,491 Sq Ft Lot
Listing and Financial Details
- Assessor Parcel Number 4293-011-034
Community Details
Pet Policy
- Call for details about the types of pets allowed
Additional Features
- 6 Units
- Community Storage Space
Ownership History
Purchase Details
Home Financials for this Owner
Home Financials are based on the most recent Mortgage that was taken out on this home.Purchase Details
Home Financials for this Owner
Home Financials are based on the most recent Mortgage that was taken out on this home.Purchase Details
Purchase Details
Home Financials for this Owner
Home Financials are based on the most recent Mortgage that was taken out on this home.Purchase Details
Home Financials for this Owner
Home Financials are based on the most recent Mortgage that was taken out on this home.Purchase Details
Home Financials for this Owner
Home Financials are based on the most recent Mortgage that was taken out on this home.Purchase Details
Home Financials for this Owner
Home Financials are based on the most recent Mortgage that was taken out on this home.Purchase Details
Home Financials for this Owner
Home Financials are based on the most recent Mortgage that was taken out on this home.Purchase Details
Similar Homes in Santa Monica, CA
Home Values in the Area
Average Home Value in this Area
Purchase History
| Date | Type | Sale Price | Title Company |
|---|---|---|---|
| Grant Deed | $2,540,000 | First American Title Company | |
| Grant Deed | $2,000,000 | Lawyers Title | |
| Interfamily Deed Transfer | -- | None Available | |
| Interfamily Deed Transfer | -- | Orange Coast Title | |
| Grant Deed | $1,390,000 | Equity Title Company | |
| Interfamily Deed Transfer | -- | Landsafe Title | |
| Interfamily Deed Transfer | -- | Fidelity National Financial | |
| Grant Deed | $750,000 | -- | |
| Grant Deed | -- | -- |
Mortgage History
| Date | Status | Loan Amount | Loan Type |
|---|---|---|---|
| Open | $2,159,000 | New Conventional | |
| Previous Owner | $318,900 | New Conventional | |
| Previous Owner | $324,000 | New Conventional | |
| Previous Owner | $340,000 | Unknown | |
| Previous Owner | $359,000 | Fannie Mae Freddie Mac | |
| Previous Owner | $314,700 | Credit Line Revolving | |
| Previous Owner | $937,500 | Fannie Mae Freddie Mac | |
| Previous Owner | $85,000 | Credit Line Revolving | |
| Previous Owner | $706,450 | New Conventional | |
| Previous Owner | $608,000 | Unknown | |
| Previous Owner | $600,000 | No Value Available | |
| Closed | $112,500 | No Value Available |
Property History
| Date | Event | Price | Change | Sq Ft Price |
|---|---|---|---|---|
| 06/01/2017 06/01/17 | Sold | $2,540,000 | +5.9% | $856 / Sq Ft |
| 05/02/2017 05/02/17 | Pending | -- | -- | -- |
| 04/19/2017 04/19/17 | For Sale | $2,399,000 | 0.0% | $808 / Sq Ft |
| 12/01/2015 12/01/15 | Rented | $9,500 | 0.0% | -- |
| 11/25/2015 11/25/15 | Under Contract | -- | -- | -- |
| 11/16/2015 11/16/15 | For Rent | $9,500 | 0.0% | -- |
| 06/09/2015 06/09/15 | Sold | $2,000,000 | +5.5% | $674 / Sq Ft |
| 05/12/2015 05/12/15 | Pending | -- | -- | -- |
| 04/30/2015 04/30/15 | For Sale | $1,895,000 | -- | $638 / Sq Ft |
Tax History Compared to Growth
Tax History
| Year | Tax Paid | Tax Assessment Tax Assessment Total Assessment is a certain percentage of the fair market value that is determined by local assessors to be the total taxable value of land and additions on the property. | Land | Improvement |
|---|---|---|---|---|
| 2024 | $34,046 | $2,890,081 | $2,312,066 | $578,015 |
| 2023 | $33,502 | $2,833,414 | $2,266,732 | $566,682 |
| 2022 | $33,096 | $2,777,858 | $2,222,287 | $555,571 |
| 2021 | $32,296 | $2,723,391 | $2,178,713 | $544,678 |
| 2019 | $31,760 | $2,642,615 | $2,114,092 | $528,523 |
| 2018 | $29,886 | $2,590,800 | $2,072,640 | $518,160 |
| 2016 | $23,712 | $2,030,500 | $1,421,350 | $609,150 |
| 2015 | $18,500 | $1,580,520 | $1,264,418 | $316,102 |
| 2014 | -- | $1,549,560 | $1,239,650 | $309,910 |
Agents Affiliated with this Home
-
Staci Siegel

Seller's Agent in 2017
Staci Siegel
Engel & Volkers Santa Monica
(310) 592-6500
3 in this area
33 Total Sales
-
Ripsime Barsamian

Buyer's Agent in 2017
Ripsime Barsamian
Engel & Volkers Santa Monica
(213) 280-0247
18 Total Sales
-
T
Buyer Co-Listing Agent in 2017
Tyler Shawaf
Engel & Volkers Santa Monica
-
Andrew Thurm

Seller's Agent in 2015
Andrew Thurm
Compass
(310) 458-0091
4 in this area
26 Total Sales
-
Deborah Thurm

Seller Co-Listing Agent in 2015
Deborah Thurm
Compass
(310) 463-6534
2 in this area
18 Total Sales
-
C
Buyer's Agent in 2015
Cynthia Imani
Premier Agent Network Inc.
Map
Source: The MLS
MLS Number: 15-900377
APN: 4293-011-034
- 718 Lincoln Blvd Unit 2
- 618 10th St
- 538 Palisades Ave
- 828 Lincoln Blvd Unit 10
- 521 Montana Ave Unit 305
- 817 6th St Unit F
- 837 Lincoln Blvd Unit 6
- 844 7th St Unit 1
- 415 Palisades Ave
- 428 10th St
- 424 Marguerita Ave
- 615 4th St
- 428 11th St
- 911 7th St Unit D
- 844 5th St
- 425 Idaho Ave Unit 4
- 502 San Vicente Blvd Unit 205
- 917 5th St
- 450 San Vicente Blvd Unit 203
- 416 4th St
