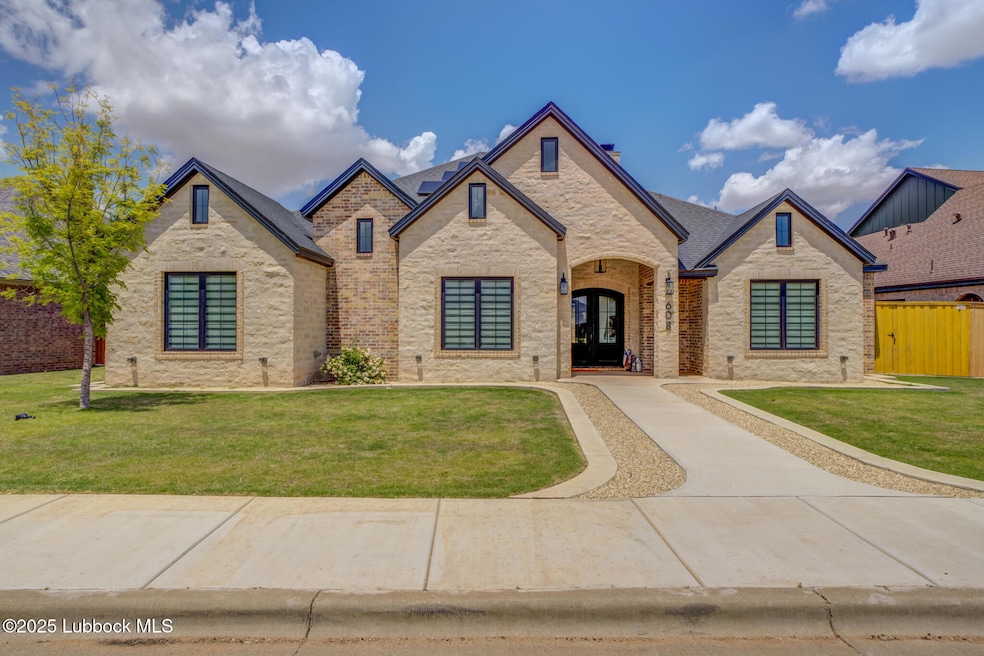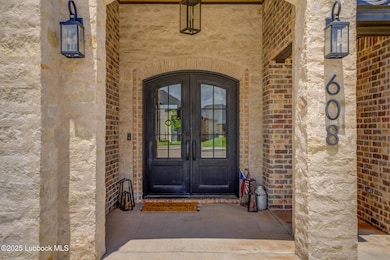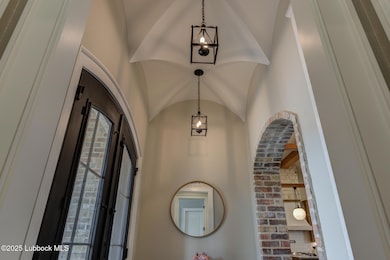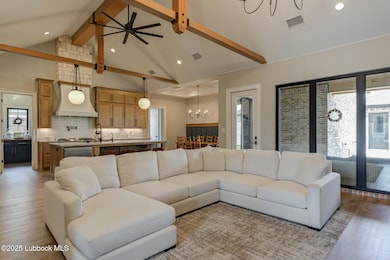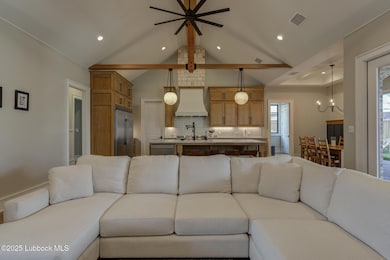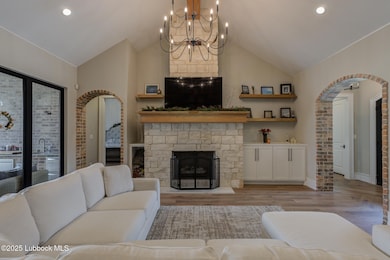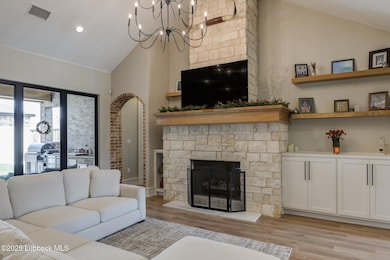
608 N 11th St Wolfforth, TX 79382
Estimated payment $5,438/month
Highlights
- Fitness Center
- Solar Thermal Electric Generation
- Open Floorplan
- Bennett Elementary School Rated A
- Built-In Refrigerator
- Clubhouse
About This Home
This custom-built home combines high-end finishes with thoughtful design. Featuring an open-concept living with a chef's kitchen featuring granite and leathered stone countertops, custom white oak cabinets, and a walk-in pantry with walnut finishes, mixer station, and built-in water line—perfect for a coffee bar.
The isolated master suite is a true retreat, featuring Douglas Fir beams, floating vanities with under-lighting, and a spa-style shower with dual heads and a rain shower. Two bedrooms have their own wing with a classroom/TV room, and a separate guest suite is smartly placed for added privacy.
Above the garage, this flex space functions as a private loft with its own full bath, living area, and two additional rooms—ideal for guests, office, or hobby space.
Additional highlights include a spacious laundry room with sink and counters, premium lighting from Pottery Barn and Restoration Hardware, Nest thermostat, and tankless water heaters. The backyard is perfection with soft Astroturf, in-ground sprinklers, a gas fire pit, and a fully equipped outdoor kitchen with Timberline XL smoker, sink, fridge, and gas line.
The detached, climate-controlled garage opens the door to endless possibilities—gym, workspace, or additional living space.
Bonus: A high-quality solar system is already installed and transfers to the new owner—bringing energy savings, independence, and protection from rising rates. Every inch of this home was crafted to impress!
Home Details
Home Type
- Single Family
Est. Annual Taxes
- $14,752
Year Built
- Built in 2022
Lot Details
- 8,930 Sq Ft Lot
- Property fronts an alley
- Wood Fence
- Water-Smart Landscaping
- Paved or Partially Paved Lot
- Front and Back Yard Sprinklers
- Back Yard Fenced
Parking
- 3 Car Attached Garage
- Heated Garage
- Alley Access
- Rear-Facing Garage
- Garage Door Opener
- Driveway
Home Design
- Traditional Architecture
- Brick Exterior Construction
- Brick Foundation
- Slab Foundation
- Foam Insulation
- Composition Roof
- Stone
Interior Spaces
- 3,610 Sq Ft Home
- Open Floorplan
- Built-In Features
- Woodwork
- Beamed Ceilings
- Cathedral Ceiling
- Ceiling Fan
- Wood Burning Fireplace
- Fireplace With Gas Starter
- Double Pane Windows
- Insulated Windows
- Blinds
- Window Screens
- French Doors
- Entrance Foyer
- Living Room with Fireplace
- Storage
Kitchen
- Eat-In Kitchen
- Convection Oven
- Gas Cooktop
- Free-Standing Range
- Recirculated Exhaust Fan
- Microwave
- Built-In Refrigerator
- Bar Refrigerator
- Freezer
- Dishwasher
- Stainless Steel Appliances
- Kitchen Island
- Granite Countertops
- Disposal
- Instant Hot Water
Flooring
- Wood
- Carpet
- Luxury Vinyl Tile
Bedrooms and Bathrooms
- 5 Bedrooms
- Walk-In Closet
- 4 Full Bathrooms
- Double Vanity
- Soaking Tub
Laundry
- Laundry Room
- Laundry on main level
- Sink Near Laundry
- Washer and Electric Dryer Hookup
Attic
- Attic Floors
- Walk-In Attic
Home Security
- Security System Leased
- Smart Lights or Controls
- Security Lights
- Smart Thermostat
- Carbon Monoxide Detectors
Eco-Friendly Details
- Solar Thermal Electric Generation
- Smart Irrigation
Outdoor Features
- Covered patio or porch
- Outdoor Kitchen
- Fire Pit
- Exterior Lighting
Location
- Property is near a clubhouse
Utilities
- Multiple cooling system units
- Cooling System Mounted To A Wall/Window
- Central Heating and Cooling System
- Heating System Uses Natural Gas
- Water Purifier
- Water Softener is Owned
- Cable TV Available
Listing and Financial Details
- Assessor Parcel Number R172010
Community Details
Recreation
- Tennis Courts
- Fitness Center
- Community Pool
- Park
Additional Features
- No Home Owners Association
- Clubhouse
Map
Home Values in the Area
Average Home Value in this Area
Tax History
| Year | Tax Paid | Tax Assessment Tax Assessment Total Assessment is a certain percentage of the fair market value that is determined by local assessors to be the total taxable value of land and additions on the property. | Land | Improvement |
|---|---|---|---|---|
| 2024 | $14,752 | $577,327 | $69,500 | $507,827 |
| 2023 | $3,378 | $144,014 | $36,000 | $108,014 |
| 2022 | $646 | $25,200 | $25,200 | $0 |
| 2021 | $665 | $25,200 | $25,200 | $0 |
| 2020 | $664 | $25,200 | $25,200 | $0 |
| 2019 | $684 | $25,200 | $25,200 | $0 |
| 2018 | $611 | $22,400 | $22,400 | $0 |
| 2017 | $615 | $22,400 | $22,400 | $0 |
| 2015 | $609 | $22,400 | $22,400 | $0 |
| 2014 | $609 | $22,400 | $22,400 | $0 |
Property History
| Date | Event | Price | Change | Sq Ft Price |
|---|---|---|---|---|
| 05/12/2025 05/12/25 | For Sale | $760,000 | -- | $211 / Sq Ft |
Purchase History
| Date | Type | Sale Price | Title Company |
|---|---|---|---|
| Deed | -- | None Listed On Document | |
| Deed | -- | -- | |
| Deed | -- | -- |
Mortgage History
| Date | Status | Loan Amount | Loan Type |
|---|---|---|---|
| Closed | $531,143 | Construction |
Similar Homes in Wolfforth, TX
Source: Lubbock Association of REALTORS®
MLS Number: 202554492
APN: R172010
- 623 N 9th St
- 614 N 7th St
- 813 N 3rd St
- 1505 Westminster Ave
- 1138 N 7th St
- 7102 Alcove Ave
- 1224 Preston Trail Unit A
- 7819 57th St
- 5848 Virginia Ave
- 111 Loop 193
- 123 Brooke Blvd
- 1806 Corpus Ave
- 7803 96th St
- 417 E 30th St
- 9304 Turner Ave
- 906 11th St
- 614 E 14th St
- 2004 Bryan Ave
- 9308 Trenton Ave
- 1408 Aberdeen Ave
