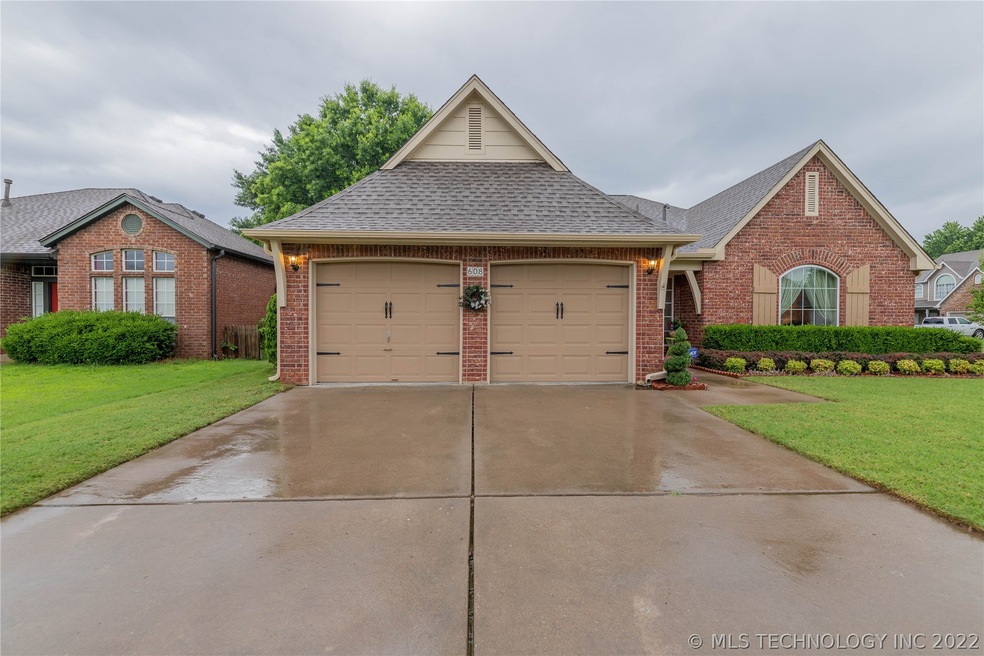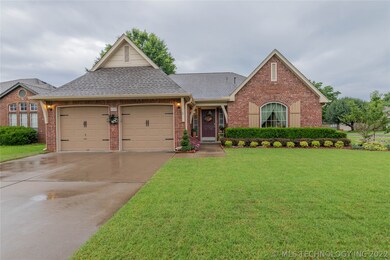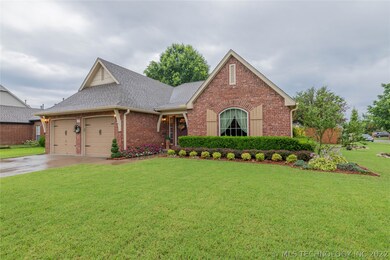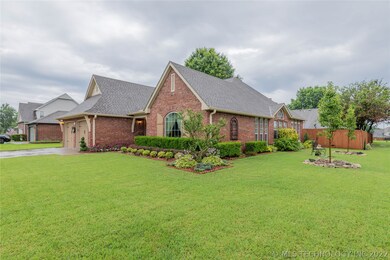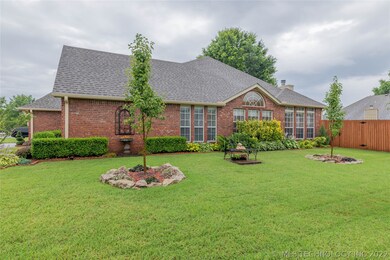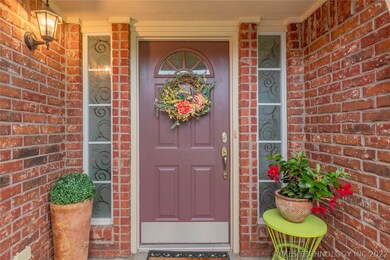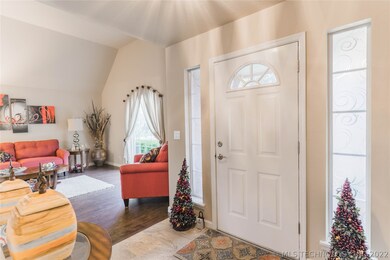
608 N Joshua Ave Broken Arrow, OK 74012
Country Aire Estates NeighborhoodHighlights
- Senior Community
- Vaulted Ceiling
- Granite Countertops
- 0.23 Acre Lot
- Corner Lot
- Hiking Trails
About This Home
As of July 2021Light & Cheerful 1 story Corner lot with Amazing Finishes! Featuring 3 bedrooms, two living areas, & formal dining. Fully updated kitchen, newer flooring & appliances. Custom Shutters on all windows. Bright & freshly painted interior. Large patio w/pergola in park, like backyard, House is just a short walk to the Stone Mill park and walking trail. Roof 1 year old!, Newer guttering 4yrs. Wifi connect garage door opener.
Union Schools & close to everything. Call this Home YOURS today!
Home Details
Home Type
- Single Family
Est. Annual Taxes
- $2,326
Year Built
- Built in 1995
Lot Details
- 9,866 Sq Ft Lot
- East Facing Home
- Privacy Fence
- Corner Lot
HOA Fees
- $15 Monthly HOA Fees
Parking
- 2 Car Attached Garage
- Parking Storage or Cabinetry
Home Design
- Brick Exterior Construction
- Slab Foundation
- Wood Frame Construction
- Fiberglass Roof
- Asphalt
Interior Spaces
- 2,096 Sq Ft Home
- 1-Story Property
- Wired For Data
- Vaulted Ceiling
- Ceiling Fan
- Gas Log Fireplace
- Vinyl Clad Windows
- Security System Owned
Kitchen
- Gas Oven
- Stove
- Gas Range
- Microwave
- Dishwasher
- Granite Countertops
- Disposal
Flooring
- Carpet
- Laminate
- Tile
- Vinyl Plank
Bedrooms and Bathrooms
- 3 Bedrooms
- 2 Full Bathrooms
Laundry
- Dryer
- Washer
Outdoor Features
- Patio
- Rain Gutters
Schools
- Jarman Elementary School
- Union High School
Utilities
- Zoned Heating and Cooling
- Heating System Uses Gas
- Programmable Thermostat
- Electric Water Heater
- High Speed Internet
- Phone Available
- Cable TV Available
Community Details
Overview
- Senior Community
- Stone Mill Subdivision
Recreation
- Park
- Hiking Trails
Ownership History
Purchase Details
Home Financials for this Owner
Home Financials are based on the most recent Mortgage that was taken out on this home.Purchase Details
Home Financials for this Owner
Home Financials are based on the most recent Mortgage that was taken out on this home.Purchase Details
Home Financials for this Owner
Home Financials are based on the most recent Mortgage that was taken out on this home.Purchase Details
Purchase Details
Purchase Details
Map
Similar Homes in Broken Arrow, OK
Home Values in the Area
Average Home Value in this Area
Purchase History
| Date | Type | Sale Price | Title Company |
|---|---|---|---|
| Warranty Deed | $266,000 | First American Title Ins Co | |
| Warranty Deed | $170,000 | Tulsa Abstract & Title | |
| Survivorship Deed | $161,000 | First American Title & Abstr | |
| Warranty Deed | $143,500 | -- | |
| Warranty Deed | $120,000 | Delta Title & Escrow Company | |
| Quit Claim Deed | -- | Delta Title & Escrow Company | |
| Deed | $127,500 | -- |
Mortgage History
| Date | Status | Loan Amount | Loan Type |
|---|---|---|---|
| Open | $20,000 | New Conventional | |
| Closed | $12,000 | Credit Line Revolving | |
| Open | $100,000 | Commercial | |
| Previous Owner | $155,453 | New Conventional | |
| Previous Owner | $158,083 | FHA |
Property History
| Date | Event | Price | Change | Sq Ft Price |
|---|---|---|---|---|
| 07/28/2021 07/28/21 | Sold | $266,000 | +8.6% | $127 / Sq Ft |
| 07/01/2021 07/01/21 | Pending | -- | -- | -- |
| 07/01/2021 07/01/21 | For Sale | $245,000 | +44.1% | $117 / Sq Ft |
| 02/23/2016 02/23/16 | Sold | $170,000 | -8.1% | $81 / Sq Ft |
| 10/12/2015 10/12/15 | Pending | -- | -- | -- |
| 10/12/2015 10/12/15 | For Sale | $185,000 | -- | $88 / Sq Ft |
Tax History
| Year | Tax Paid | Tax Assessment Tax Assessment Total Assessment is a certain percentage of the fair market value that is determined by local assessors to be the total taxable value of land and additions on the property. | Land | Improvement |
|---|---|---|---|---|
| 2024 | $3,751 | $28,052 | $3,468 | $24,584 |
| 2023 | $3,751 | $30,062 | $3,592 | $26,470 |
| 2022 | $3,678 | $28,261 | $3,469 | $24,792 |
| 2021 | $2,384 | $18,261 | $3,034 | $15,227 |
| 2020 | $2,326 | $17,701 | $3,400 | $14,301 |
| 2019 | $2,322 | $17,701 | $3,400 | $14,301 |
| 2018 | $2,315 | $17,701 | $3,400 | $14,301 |
| 2017 | $2,346 | $18,701 | $3,592 | $15,109 |
| 2016 | $2,432 | $18,595 | $3,534 | $15,061 |
| 2015 | $2,318 | $17,710 | $3,366 | $14,344 |
| 2014 | $2,304 | $17,710 | $3,366 | $14,344 |
Source: MLS Technology
MLS Number: 2121070
APN: 83818-84-09-25830
- 3200 W Lansing St
- 704 N Nyssa Ave
- 3101 W Norman Cir
- 2909 W Norman St
- 2601 W Hartford St
- 3001 W Broadway St
- 108 S Joshua Ave
- 3716 W Freeport St
- 3900 W Kenosha St
- 601 N Dogwood Ave
- 3708 W Detroit St
- 2708 W Oakland St
- 2716 W Madison St
- 2701 W Madison St
- 3740 W Freeport St
- 1305 N Dogwood Ave
- 2516 W Broadway St
- 408 S Indianwood Ave
- 13041 E 67th St
- 1331 N Beech St
