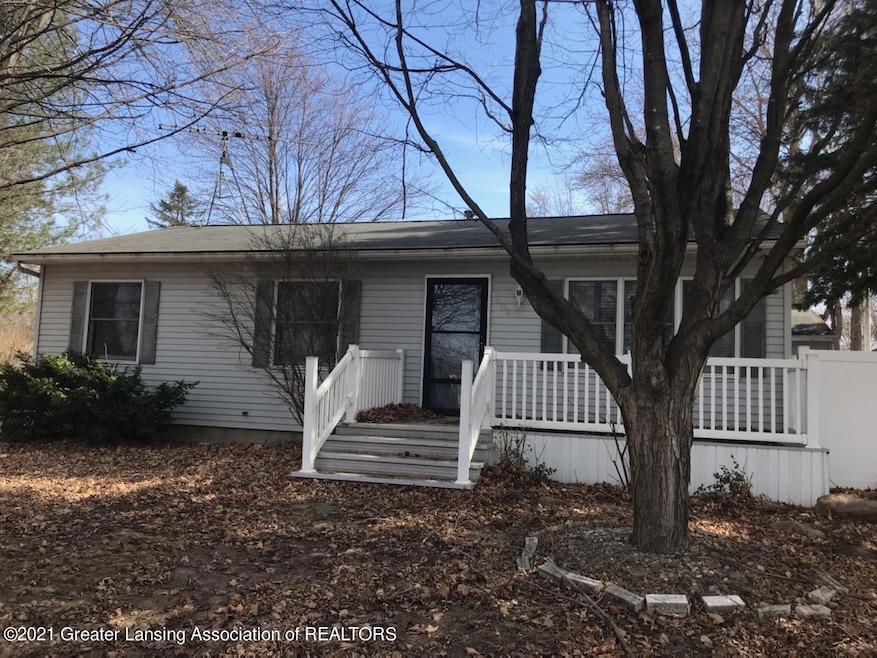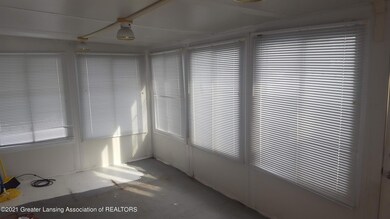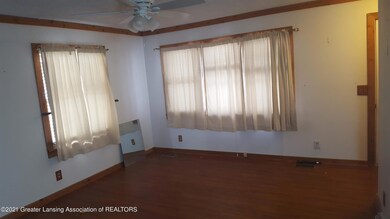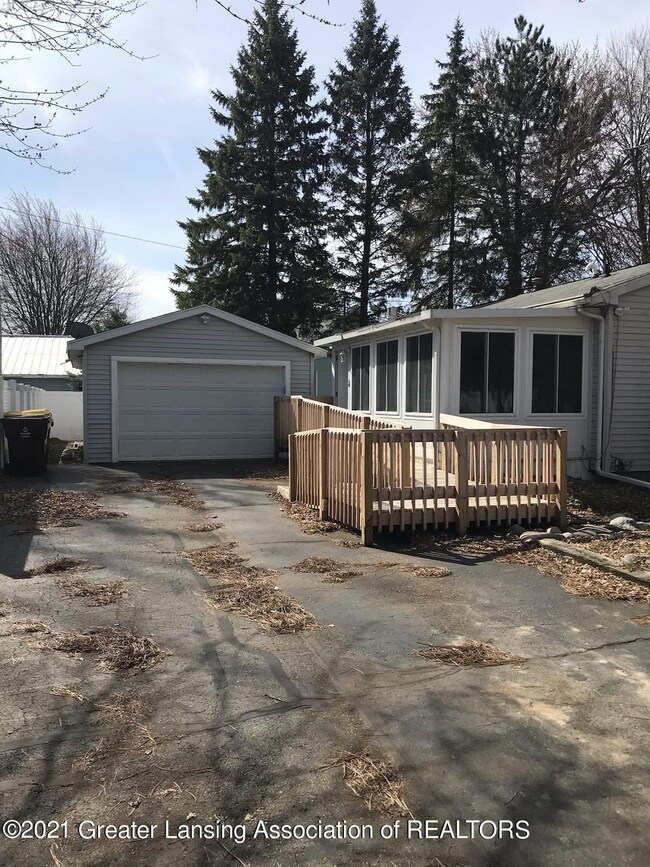608 N Morton St Saint Johns, MI 48879
Estimated payment $960/month
Highlights
- Open Floorplan
- Sun or Florida Room
- Neighborhood Views
- Wood Flooring
- Corner Lot
- Detached Garage
About This Home
Pride of ownership shows on exterior, large corner lot, mature trees, cozy enclosed private back porch may not be included in Square footage, Will need only some paint and Bedroom Carpets. Open living dining room, nice kitchen appliances will stay.1 and one half baths in good condition. Full basement with lots of potential. Nice looking garage and Central Air conditioning. A few blocks from historic downtown saint johns. Buyers agent to verify all information.
Listing Agent
Travis Cota
Re/Max Classic Milford License #6505253755 Listed on: 05/27/2021

Home Details
Home Type
- Single Family
Est. Annual Taxes
- $2,079
Year Built
- Built in 1975
Lot Details
- 6,098 Sq Ft Lot
- Lot Dimensions are 70x90
- West Facing Home
- Chain Link Fence
- Landscaped
- Corner Lot
- Level Lot
- Open Lot
- Many Trees
- Back Yard Fenced and Front Yard
Home Design
- Shingle Roof
- Vinyl Siding
Interior Spaces
- 1,140 Sq Ft Home
- 1-Story Property
- Open Floorplan
- Woodwork
- Ceiling Fan
- Window Screens
- Living Room
- Dining Room
- Sun or Florida Room
- Screened Porch
- Neighborhood Views
- Fire and Smoke Detector
Kitchen
- Eat-In Kitchen
- Electric Oven
- Electric Range
- Microwave
Flooring
- Wood
- Ceramic Tile
Bedrooms and Bathrooms
- 3 Bedrooms
Basement
- Basement Fills Entire Space Under The House
- Sump Pump
- Laundry in Basement
Parking
- Detached Garage
- Side Facing Garage
- Driveway
Location
- City Lot
Utilities
- Forced Air Heating and Cooling System
- Underground Utilities
- 100 Amp Service
- High Speed Internet
- Phone Available
- Cable TV Available
Map
Home Values in the Area
Average Home Value in this Area
Property History
| Date | Event | Price | List to Sale | Price per Sq Ft | Prior Sale |
|---|---|---|---|---|---|
| 07/26/2021 07/26/21 | Sold | $152,500 | +2.0% | $134 / Sq Ft | View Prior Sale |
| 06/23/2021 06/23/21 | For Sale | $149,500 | 0.0% | $131 / Sq Ft | |
| 06/04/2021 06/04/21 | Pending | -- | -- | -- | |
| 06/03/2021 06/03/21 | Pending | -- | -- | -- | |
| 05/28/2021 05/28/21 | Price Changed | $149,500 | -2.0% | $131 / Sq Ft | |
| 05/27/2021 05/27/21 | For Sale | $152,500 | +2.0% | $134 / Sq Ft | |
| 05/26/2021 05/26/21 | For Sale | $149,500 | 0.0% | $131 / Sq Ft | |
| 05/18/2021 05/18/21 | Pending | -- | -- | -- | |
| 05/17/2021 05/17/21 | Pending | -- | -- | -- | |
| 05/12/2021 05/12/21 | Price Changed | $149,500 | -2.0% | $131 / Sq Ft | |
| 05/06/2021 05/06/21 | Price Changed | $152,500 | 0.0% | $134 / Sq Ft | |
| 05/05/2021 05/05/21 | Price Changed | $152,500 | -1.3% | $134 / Sq Ft | |
| 04/27/2021 04/27/21 | Price Changed | $154,500 | -2.5% | $136 / Sq Ft | |
| 03/23/2021 03/23/21 | Price Changed | $158,500 | -1.6% | $139 / Sq Ft | |
| 02/23/2021 02/23/21 | For Sale | $161,000 | +1.6% | $141 / Sq Ft | |
| 02/22/2021 02/22/21 | For Sale | $158,500 | -- | $139 / Sq Ft |
Source: Greater Lansing Association of Realtors®
MLS Number: 254541
APN: 300-420-003-008-00
- 505 Euclid St
- 606 W Gibbs St
- 408 Vauconsant St
- 823 N Lansing St
- 905 N Lansing St
- 715 N Clinton Ave
- 812 W Cass St
- 306 S Emmons St
- 410 W Baldwin St
- 301 E Walker St
- 1455 W Hyde Rd
- 705 N Us127
- 812 W Park St
- 306 S Swegles St
- 204 N Whittemore St
- 3445 W County Line Rd
- The Claire Plan at Fieldstone Village
- The Lilly Plan at Fieldstone Village
- 606 E Railroad St
- 511 S Church St



