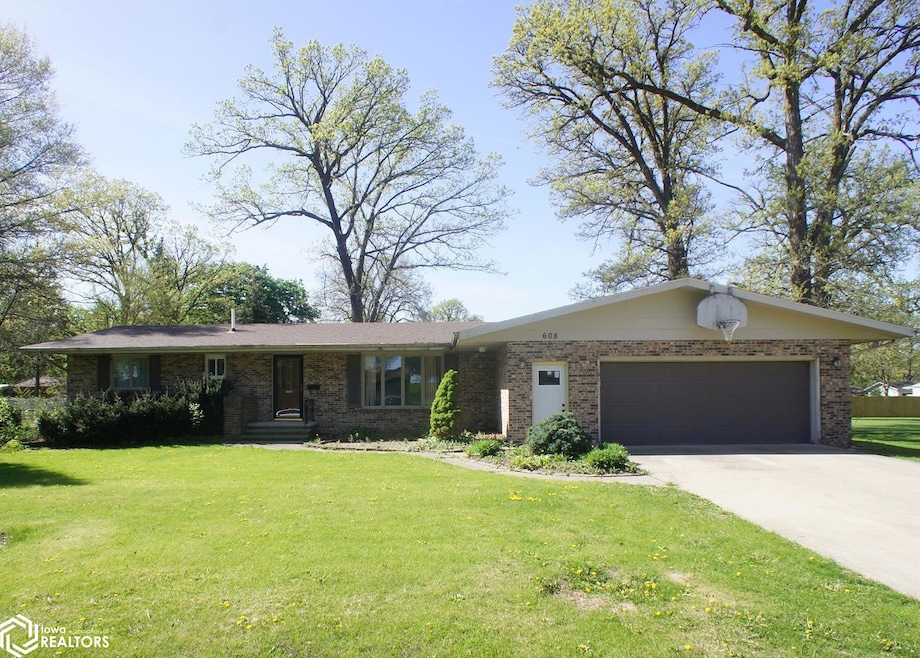608 Oak Park Dr Webster City, IA 50595
Estimated payment $2,037/month
About This Home
Lots of wonderful updates in this 3 bedroom, 3 bath home! When you come in from the 2 car garage you'll see the very spacious kitchen/dining area. New quartz countertops, new stove top with range hood, and new kitchen sink. Flooring throughout the main level is new. Light fixtures have all been replaced. There is main floor laundry with a bathroom just off of the kitchen area. Nice size living area with plenty of room for entertaining or just enjoying a quiet night at home. Sliding doors in the dining area lead out to the deck and the beautiful fenced in backyard. Great space to enjoy the evenings and lots of room for plants or maybe a garden. Main floor bathroom has been completely updated with new vanity, walk in shower and soaker tub. Central air and water heater new in 2025. Updated main bathroom has PEX plumbing (2022) Roof replaced in 2021. The basement has recently been cleaned by ServPro and all paneling and carpet removed, ready to be drywalled and some flooring needed for a finished area. Plenty of space to make this a 5 bedroom home by adding 2 egress windows in the basement and still have space for a TV or game room. Call for a private showing appointment today!!
Home Details
Home Type
- Single Family
Est. Annual Taxes
- $5,644
Year Built
- Built in 1968
Parking
- 2
Kitchen
- Cooktop
- Freezer
- Dishwasher
Laundry
- Laundry Room
- Dryer
- Washer
Additional Features
- Basement Fills Entire Space Under The House
- Lot Dimensions are 120 x 150
- Forced Air Heating System
Map
Home Values in the Area
Average Home Value in this Area
Tax History
| Year | Tax Paid | Tax Assessment Tax Assessment Total Assessment is a certain percentage of the fair market value that is determined by local assessors to be the total taxable value of land and additions on the property. | Land | Improvement |
|---|---|---|---|---|
| 2024 | $5,644 | $300,950 | $22,460 | $278,490 |
| 2023 | $5,252 | $300,950 | $22,460 | $278,490 |
| 2022 | $4,980 | $230,280 | $22,460 | $207,820 |
| 2021 | $4,370 | $230,280 | $22,460 | $207,820 |
| 2020 | $4,370 | $201,580 | $22,460 | $179,120 |
| 2019 | $4,222 | $197,730 | $0 | $0 |
| 2018 | $4,222 | $197,730 | $0 | $0 |
| 2017 | $4,278 | $183,490 | $0 | $0 |
| 2016 | $3,962 | $181,300 | $0 | $0 |
| 2015 | $3,962 | $170,850 | $0 | $0 |
| 2014 | $3,630 | $170,850 | $0 | $0 |
Property History
| Date | Event | Price | Change | Sq Ft Price |
|---|---|---|---|---|
| 08/18/2025 08/18/25 | Price Changed | $289,900 | -3.3% | $135 / Sq Ft |
| 06/11/2025 06/11/25 | For Sale | $299,900 | +76.4% | $140 / Sq Ft |
| 05/16/2016 05/16/16 | Sold | $170,000 | -2.6% | $79 / Sq Ft |
| 04/25/2016 04/25/16 | Pending | -- | -- | -- |
| 11/06/2015 11/06/15 | For Sale | $174,500 | -- | $81 / Sq Ft |
Purchase History
| Date | Type | Sale Price | Title Company |
|---|---|---|---|
| Grant Deed | $170,000 | Snell Settlement Svcs | |
| Deed | -- | -- | |
| Deed | $160,000 | -- | |
| Deed | $159,900 | -- | |
| Deed | $134,000 | -- | |
| Deed | $105,000 | -- | |
| Deed | $92,000 | -- |
Mortgage History
| Date | Status | Loan Amount | Loan Type |
|---|---|---|---|
| Open | $161,600 | New Conventional |
Source: NoCoast MLS
MLS Number: NOC6328531
APN: 40-89-25-32-252004







