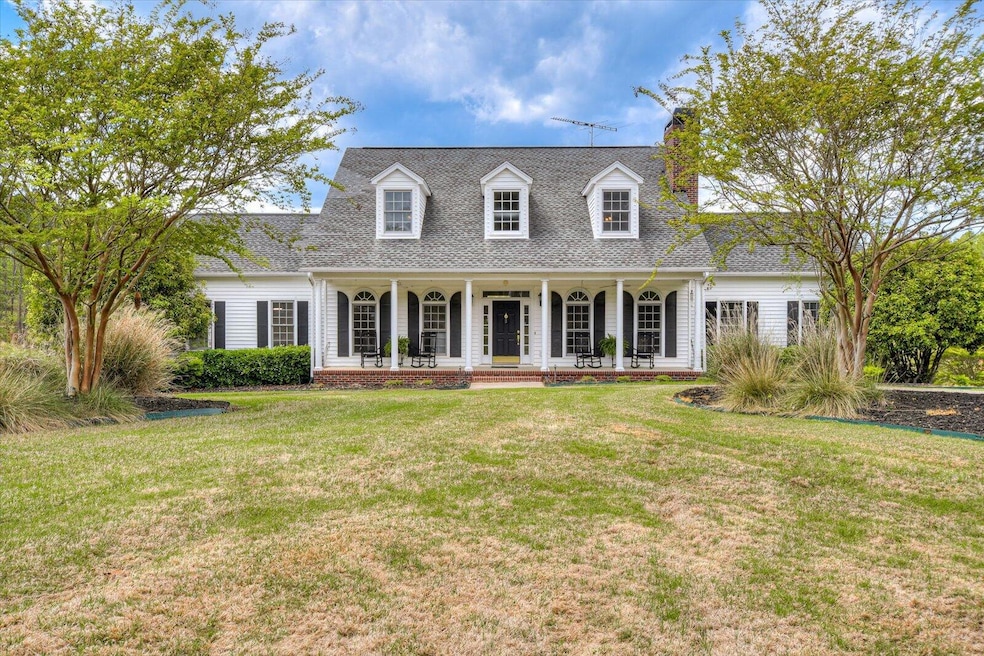
608 Old Stage Rd Edgefield, SC 29824
Southeast Edgefield NeighborhoodHighlights
- Horses Allowed On Property
- Cape Cod Architecture
- Farm
- 24 Acre Lot
- Fireplace in Primary Bedroom
- Pond
About This Home
As of June 2025Privacy and tranquility await you on this 24 acre home site. Up to Date Custom home overlooks a 5-6 acre pond where nature abounds.Lovely rocking chair front porch welcomes the morning sun. Formal Living Room with wood/gas fireplace and Formal Dining Room at front of home. Spacious Den with stone fireplace and built in book shelves opens to the incrediable back porch. You'll never want to leave the tiled porch with outdoor kitchen overlooking the pond!! Outdoor fireplace with TV mount to enjoy grilling and watching your favorite shows! Fabulous kitchen with granite countertops and state of the art Bosch double ovens and stainless steel appliances. Pantry adjacent and 1/2 bath. Desk in kitchen for menu planning! Charming breakfast room has view of pond.HUGE primary bedroom with large walk in closet. Primary bath features a soaking tub under window with a view of pond. Separate shower and double vanities complete this bathroom. Upstairs are 4 bedrooms, one ensuite. Hall bath serves the other 3 bedrooms. One of the bedrooms is currently used as an office. Hardwood floors throughout home. Outside building with water/electricy services the lawnmower, etc. Another building has 2 stalls and enclosed bay for storage.Upper section of property has well/power and septic tank ready for a camper or additional home.
Last Agent to Sell the Property
Weichert, Realtors - Pendarvis Co. License #SC22681 Listed on: 06/18/2025

Home Details
Home Type
- Single Family
Est. Annual Taxes
- $777
Year Built
- Built in 1998
Lot Details
- 24 Acre Lot
- Landscaped
- Front and Back Yard Sprinklers
- Wooded Lot
- Garden
Parking
- 2 Car Attached Garage
- Garage Door Opener
Home Design
- Cape Cod Architecture
- Contemporary Architecture
- Vinyl Siding
Interior Spaces
- 2,700 Sq Ft Home
- 2-Story Property
- Cathedral Ceiling
- Wood Burning Fireplace
- Propane Fireplace
- Living Room with Fireplace
- 4 Fireplaces
- Breakfast Room
- Formal Dining Room
- Den with Fireplace
- Wood Flooring
- Crawl Space
- Pull Down Stairs to Attic
- Washer and Electric Dryer Hookup
Kitchen
- Self-Cleaning Oven
- Cooktop
- Ice Maker
- Dishwasher
- Kitchen Island
- Solid Surface Countertops
Bedrooms and Bathrooms
- 5 Bedrooms
- Primary Bedroom on Main
- Fireplace in Primary Bedroom
- Walk-In Closet
Outdoor Features
- Pond
- Porch
Schools
- Merriwether Elementary School
- Jet Middle School
- Fox Creek High School
Utilities
- Central Air
- Heat Pump System
- Well
- Septic Tank
Additional Features
- Farm
- Horses Allowed On Property
Community Details
- No Home Owners Association
Listing and Financial Details
- Assessor Parcel Number 120-00-00-011-000
- Seller Concessions Not Offered
Ownership History
Purchase Details
Home Financials for this Owner
Home Financials are based on the most recent Mortgage that was taken out on this home.Similar Homes in Edgefield, SC
Home Values in the Area
Average Home Value in this Area
Purchase History
| Date | Type | Sale Price | Title Company |
|---|---|---|---|
| Deed | $850,000 | None Listed On Document |
Property History
| Date | Event | Price | Change | Sq Ft Price |
|---|---|---|---|---|
| 06/20/2025 06/20/25 | Sold | $850,000 | -5.5% | $315 / Sq Ft |
| 06/18/2025 06/18/25 | Pending | -- | -- | -- |
| 05/12/2025 05/12/25 | Price Changed | $899,900 | -2.7% | $333 / Sq Ft |
| 04/14/2025 04/14/25 | For Sale | $925,000 | -- | $343 / Sq Ft |
Tax History Compared to Growth
Tax History
| Year | Tax Paid | Tax Assessment Tax Assessment Total Assessment is a certain percentage of the fair market value that is determined by local assessors to be the total taxable value of land and additions on the property. | Land | Improvement |
|---|---|---|---|---|
| 2024 | $777 | $7,450 | $1,110 | $6,340 |
| 2023 | $777 | $7,450 | $1,110 | $6,340 |
| 2022 | $821 | $7,450 | $1,110 | $6,340 |
| 2021 | $2,578 | $12,010 | $5,670 | $6,340 |
| 2020 | $819 | $7,710 | $1,000 | $6,710 |
| 2019 | $919 | $7,710 | $1,000 | $6,710 |
| 2018 | $960 | $7,710 | $1,000 | $6,710 |
| 2017 | $916 | $7,710 | $1,000 | $6,710 |
| 2016 | $819 | $7,212 | $1,000 | $6,212 |
| 2013 | -- | $7,040 | $830 | $6,210 |
Agents Affiliated with this Home
-
J
Seller's Agent in 2025
Judy Pendarvis
Weichert, Realtors - Pendarvis Co.
-
A
Seller Co-Listing Agent in 2025
Adam Rainsford
Weichert, Realtors - Pendarvis Co.
-
S
Buyer's Agent in 2025
Summers Pendarvis
Weichert, Realtors - Pendarvis Co.
Map
Source: Aiken Association of REALTORS®
MLS Number: 216800
APN: 120-00-00-011-000
- 1048 Longstreet Place
- 20 Belfast Ct
- Lot 29 Belfast Ct
- 19 Belfast Ct
- 29 Belfast Ct
- J-20 Belfast Ct
- LOT J-20 Belfast Ct
- 8 Belfast Ct
- 110 Collin Reeds Rd
- 4 Belfast Ct
- Lot P-37 Eutaw Springs Trail
- 131 Olympian Heights
- Lot K-13 Shooting Match Ln
- 25 Independent Hill Ln
- 35 Independent Hill Ln
- K-6 Shooting Match Ln
- LOT K-4 Shooting Match Ln
- LOT P-38 Eutaw Springs Trail






