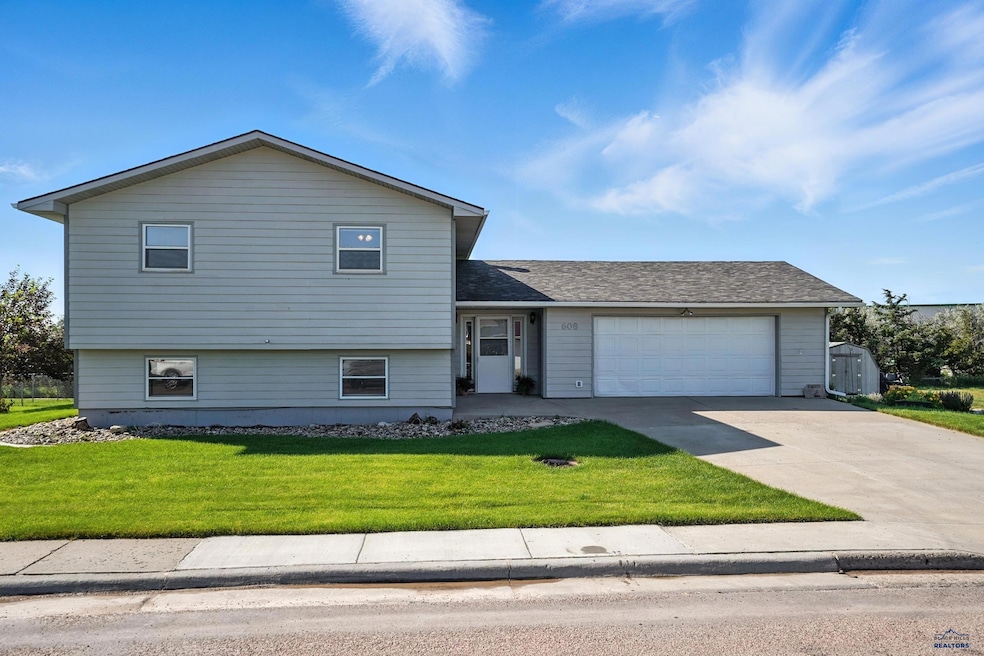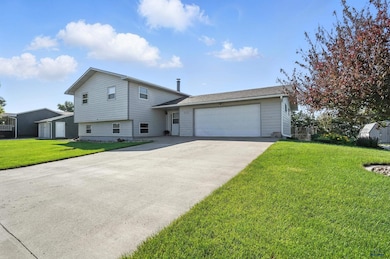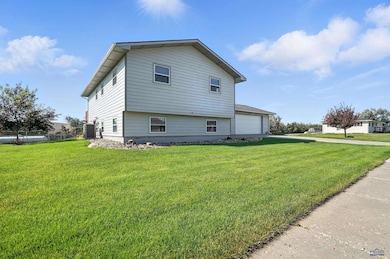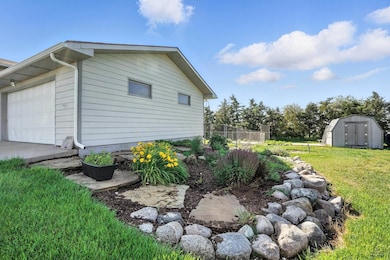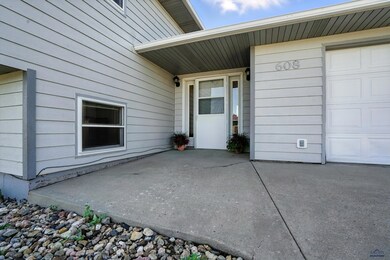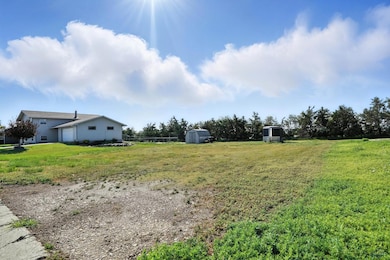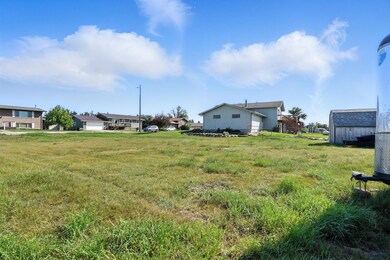608 Other Unit Sunshine Dr. Philip, SD 57567
Estimated payment $2,263/month
Highlights
- RV Access or Parking
- Vaulted Ceiling
- 2 Car Attached Garage
- Deck
- Neighborhood Views
- Interior Lot
About This Home
Welcome to 608 Sunshine Drive—a well-cared-for split-foyer home nestled in Philip, SD. With four bedrooms, two full bathrooms, and just under half an acre on two lots, this property offers the ideal combination of comfort, space, and small-town charm. Inside, you’ll find a bright and spacious living room on the upper level, perfect for relaxing or entertaining. The layout includes two bedrooms and a full bathroom upstairs, while the lower level offers two additional bedrooms and another full bath featuring a walk-in tub—making the space functional and accessible for all. Step outside to a true highlight of the home: a brand-new, oversized back deck that offers stairs to the beautifully landscaped and fully fenced backyard. This space is perfect for summer gatherings, quiet mornings with coffee, or simply soaking in the peaceful surroundings. Additional upgrades include a walk-out basement that brings in plenty of natural light, an on-demand water heater for year-round comfort, a new roof installed in 2022, and underground sprinklers to keep your lawn lush all summer long. The attached two-car garage adds convenience and additional storage. From the thoughtful updates to the inviting outdoor space, this home is full of warmth and potential. Don’t miss your chance to enjoy everything this property—and the wonderful community of Philip—has to offer. Set up a showing today!
Home Details
Home Type
- Single Family
Est. Annual Taxes
- $3,472
Year Built
- Built in 1981
Lot Details
- 0.46 Acre Lot
- Back Yard Fenced
- Chain Link Fence
- Interior Lot
- Sprinkler System
Home Design
- Split Foyer
- Composition Roof
- Hardboard
Interior Spaces
- 2,476 Sq Ft Home
- Vaulted Ceiling
- Ceiling Fan
- Wood Burning Fireplace
- Window Treatments
- Neighborhood Views
- Basement
Kitchen
- Electric Oven or Range
- Dishwasher
- Disposal
Flooring
- Carpet
- Laminate
- Vinyl
Bedrooms and Bathrooms
- 4 Bedrooms
- 2 Full Bathrooms
- Bathtub with Shower
Laundry
- Dryer
- Washer
Parking
- 2 Car Attached Garage
- RV Access or Parking
Outdoor Features
- Deck
- Storage Shed
Utilities
- Forced Air Heating and Cooling System
- Radiant Heating System
- Heating System Uses Propane
- Propane
- Cable TV Available
Map
Home Values in the Area
Average Home Value in this Area
Property History
| Date | Event | Price | Change | Sq Ft Price |
|---|---|---|---|---|
| 06/27/2025 06/27/25 | For Sale | $359,000 | -- | $145 / Sq Ft |
Source: Black Hills Association of REALTORS®
MLS Number: 174478
