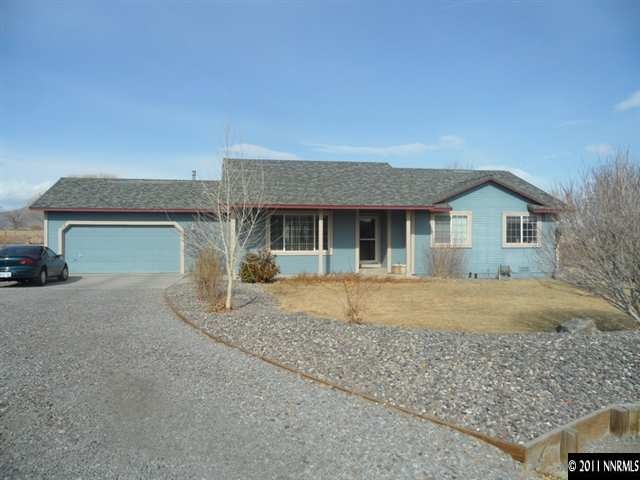
608 Red Opal Ct Fernley, NV 89408
Estimated Value: $411,000 - $477,000
About This Home
As of January 2013Perfect Condition!!! Home is on a culdesac. Great patio with wonderful views. agents see private remarks, DOGS ! NICE FRIENDLY BUT DON'T LET OUT. BOTTOM LOCK DON'T LOCK! AND TOP LOCK IS HARD TO OPEN.
Last Agent to Sell the Property
Chaffin Real Estate Services License #B.0034947 Listed on: 03/12/2012
Last Buyer's Agent
Ronald Adams
Stefani & Associates
Home Details
Home Type
- Single Family
Est. Annual Taxes
- $1,500
Year Built
- Built in 1997
Lot Details
- 1
Parking
- 2 Car Garage
Home Design
- Pitched Roof
Interior Spaces
- 1,425 Sq Ft Home
- Desert Views
Kitchen
- Dishwasher
- Disposal
Flooring
- Carpet
- Ceramic Tile
Bedrooms and Bathrooms
- 3 Bedrooms
- 2 Full Bathrooms
Schools
- Cottonwood Elementary School
- Fernley Middle School
- Fernley High School
Additional Features
- 1 Acre Lot
- Internet Available
Listing and Financial Details
- Assessor Parcel Number 02048509
Ownership History
Purchase Details
Home Financials for this Owner
Home Financials are based on the most recent Mortgage that was taken out on this home.Similar Homes in Fernley, NV
Home Values in the Area
Average Home Value in this Area
Purchase History
| Date | Buyer | Sale Price | Title Company |
|---|---|---|---|
| Burch Brian E | $116,000 | Western Title Company |
Mortgage History
| Date | Status | Borrower | Loan Amount |
|---|---|---|---|
| Open | Burch Brian E | $152,000 | |
| Closed | Burch Brian E | $143,500 | |
| Closed | Burch Brian E | $118,366 | |
| Previous Owner | Secrist Mark R | $256,000 | |
| Previous Owner | Secrist Mark R | $32,000 |
Property History
| Date | Event | Price | Change | Sq Ft Price |
|---|---|---|---|---|
| 01/11/2013 01/11/13 | Sold | $114,000 | -8.7% | $80 / Sq Ft |
| 06/01/2012 06/01/12 | Pending | -- | -- | -- |
| 03/11/2012 03/11/12 | For Sale | $124,900 | -- | $88 / Sq Ft |
Tax History Compared to Growth
Tax History
| Year | Tax Paid | Tax Assessment Tax Assessment Total Assessment is a certain percentage of the fair market value that is determined by local assessors to be the total taxable value of land and additions on the property. | Land | Improvement |
|---|---|---|---|---|
| 2024 | $2,019 | $131,186 | $84,000 | $47,185 |
| 2023 | $2,019 | $128,372 | $84,000 | $44,372 |
| 2022 | $1,892 | $125,188 | $84,000 | $41,188 |
| 2021 | $1,874 | $106,798 | $66,500 | $40,298 |
| 2020 | $1,827 | $105,060 | $66,500 | $38,560 |
| 2019 | $1,802 | $93,322 | $56,000 | $37,322 |
| 2018 | $1,765 | $75,015 | $38,500 | $36,515 |
| 2017 | $1,758 | $68,105 | $31,500 | $36,605 |
| 2016 | $1,569 | $43,701 | $10,500 | $33,201 |
| 2015 | $1,604 | $43,426 | $10,500 | $32,926 |
| 2014 | $1,568 | $42,049 | $10,500 | $31,549 |
Agents Affiliated with this Home
-
Lee Anne Chaffin

Seller's Agent in 2013
Lee Anne Chaffin
Chaffin Real Estate Services
(775) 745-0075
35 Total Sales
-
R
Buyer's Agent in 2013
Ronald Adams
Stefani & Associates
Map
Source: Northern Nevada Regional MLS
MLS Number: 120003058
APN: 020-485-09
- 929 Jill Marie Ln
- 887 Jill Marie Ln
- 899 Jill Marie Ln
- 915 Jill Marie Ln
- 908 Jones Way
- 779 Silver Way
- 1063 Brierwood Ln
- 233 Jennys Ln
- 1075 Aster Ln
- 1090 Aster Ln
- 780 Blue Wing Ct
- 907 Agate Way
- 897 Agate Way
- 696 Raptor Way
- 633 Nader Way
- 887 Agate Way
- 877 Agate Way
- 867 Agate Way
- 857 Agate Way
- 1637 Canal Dr
- 608 Red Opal Ct
- 604 Red Opal Ct
- 706 Blue Opal Ct
- 612 Red Opal Ct
- 426 Crimson Rd
- 438 Crimson Rd
- 710 Blue Opal Ct Unit 4
- 506 Green Opal Ct
- 444 Crimson Rd
- 414 Crimson Rd
- 431 Crimson Rd
- 1025 Anthony Ln
- 1032 Anthony Ln
- 1019 Anthony Ln
- 1031 Anthony Ln
- 1035 Anthony Ln
- 1022 Anthony Ln
- 1021 Anthony Ln
- 1027 Anthony Ln
- 502 Green Opal Ct
